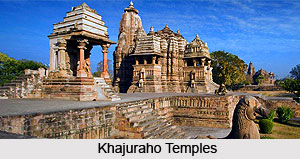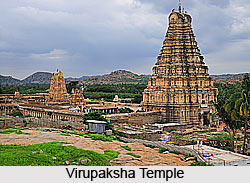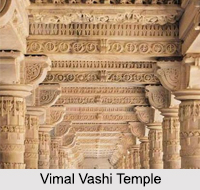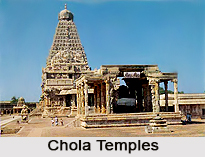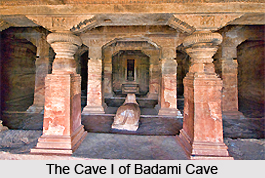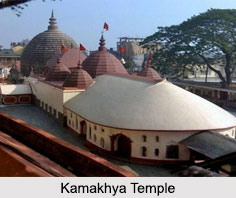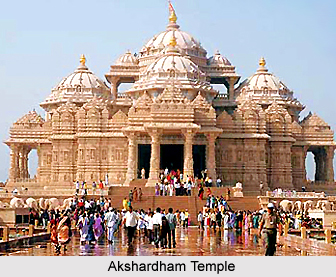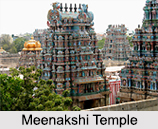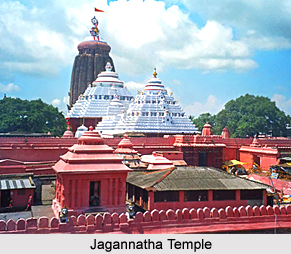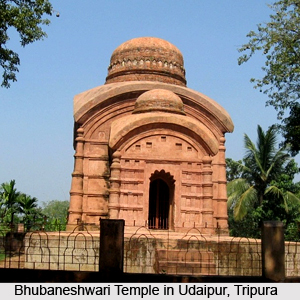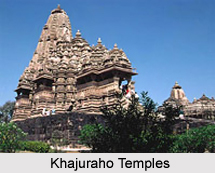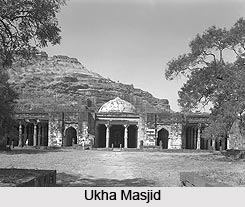 Ukha Masjid also known as Ukha Mandir is one of the largest and imposing historical buildings constructed during the Muslim period in Rajasthan. The building has two separate portions. The portion of the building on the right side is known as Ukha Mandir and the one on the left side is known as Ukha Masjid.
Ukha Masjid also known as Ukha Mandir is one of the largest and imposing historical buildings constructed during the Muslim period in Rajasthan. The building has two separate portions. The portion of the building on the right side is known as Ukha Mandir and the one on the left side is known as Ukha Masjid.
Architecture of Ukha Masjid
Ukha Masjid was constructed on the relics of the Hindu and Jain temples. Ukha Masjid has been constructed by Malik Kafur Sultani during the reign of Qutb-ud-din Mubarak Shah in 1320 A. D. There are Arabic inscriptions engraved on the archway of the entrance gate on the right side of the mosque. It is said that the building was probably constructed by local workmen but under the direction and command of a supervisor from the Muslim capital. Later the Jat rulers of Bharatpur converted the mosque into a Hindu temple. A Cunningham had paid a visit to the Ukha Masjid in 1882-83 AD. At that time the left part of the building was used to keep cattle yard and straws. It is for this reason that the building is also known as Nohara Masjid and its right part was converted into a temple. Since then the right portion was named as Ukha Mandir. Ukha Masjid has been constructed according to the architectural style and pattern of the Slave Dynasty.
Ukha Masjid is 124 feet long and 74 feet wide. The walls of the building have been built by squared stones. Several Hindu and Jain pillars have also been used for the construction of the corridors. These are usually yellow and red in colour. The other pillars of the mosque are made of deep coloured red stone. There are two types of pillars. Some of them are octagonal twelve cornered and some are circular and cylindrical in shape. These pillars are about 14 feet in height. The mosque has been constructed according to the usual mosque pattern with an open courtyard and surrounding cloisters. It has pointed arches that resemble the Qutub Mosque at Delhi. The Ukha Masjid is thus, an exquisite representation of the imperial style.
