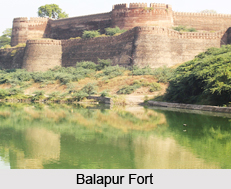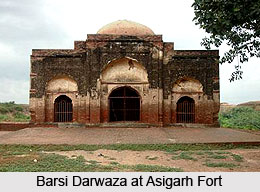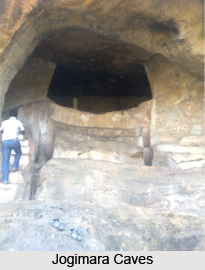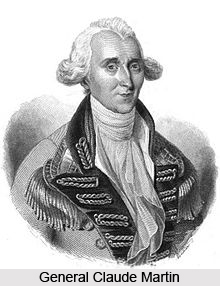 The Residency lying to the south of the Gomti River in Lucknow was set up for the British Resident in 1775, after the court moved from Faizabad to Lucknow. Built on raised land near the river, it covered an area of approximately thirty-three acres. Part of this land sloped gradually to mingle with the streets and houses around the Chhatar Manzil complex. The Residency itself is a single building to the north of the site, though the term "Residency" has been used since the 1857 struggle to include all the buildings within this area.
The Residency lying to the south of the Gomti River in Lucknow was set up for the British Resident in 1775, after the court moved from Faizabad to Lucknow. Built on raised land near the river, it covered an area of approximately thirty-three acres. Part of this land sloped gradually to mingle with the streets and houses around the Chhatar Manzil complex. The Residency itself is a single building to the north of the site, though the term "Residency" has been used since the 1857 struggle to include all the buildings within this area.
History of the Residency
During the 1770s, General Claude Martin, a French soldier who later took up major architectural works in Lucknow, bought a considerable amount of land here from the Shaikhzadas, the original owners of the area. The rest of the land was gradually bought over by the Nawabs. Here, Martin began buying and renting houses, which may already have been there or which he may have had built, to the Resident`s staff. The British also constructed buildings in brick and mortar, especially after the Treasury, built of thatch and straw, caught fire. In fact the Treasury was the first notable building raised by the Company, after approval from Kolkata. Most of the records were destroyed in 1857, so there are no details available on the construction of important buildings, except for the Church, which was raised in 1895. The fact that the buildings of the Residency are not even mentioned in Company records means that they were probably raised by the Nawabs and given out on a nominal rent.
By 1786, the nucleus of the Residency site was well established. It comprised of a mixture of brick built bungalows with flat roofs, thatched houses, Muslim shrines, Zenana buildings and some "substantial" buildings for higher British officials. There are few contemporary descriptions; and the raising of new buildings remained unrecorded. Created with an eclectic mixture of styles, these buildings had little impact on the architecture of Lucknow.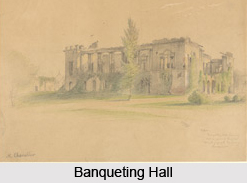
As the stronghold of the British, the Residency was attacked and besieged for eighty-seven days by the freedom fighters under the command of Begum Hazrat Mahal and Maulvi Ahmadullah Shah in 1857. The siege remains unparalleled in the history of modern India, and caused extensive damage to the Residency buildings whose roofs, pavilions, doors and windows were shattered. The masonry of the buildings was dislodged and cannons bored countless holes into the walls of the stately structures. On 25 September 1857 General Havelock and General Outram broke into the Residency after a severe battle, but the freedom fighters resumed their siege. It was only on 23 November 1857, that after an unprecedented loss of men and material the forces of General Campbell succeeded in defeating the freedom fighters. However, they failed to capture Begum Hazrat Mahal and Maulvi Ahmadullah Shah who fled to safety with their troops.
Architecture of the Residency
The varied buildings of the Residency complex indicate the activities which took place here. The buildings included the Treasury, the Banqueting Hall, hospital, school, post-office, Racket Court, the Begum Kothi, a mosque and Imambara, the Sikh Square, the Horse Square, the sheep house and slaughter house, and the Brigade Mess, as well as gardens, parks and the Cemetery.
Treasury House
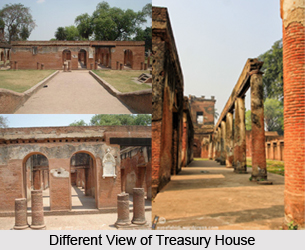 Situated to the right of the main gate of the Residency is the rectangular double-storied Treasury House, whose roof was badly damaged during the Sepoy Mutiny, 1857. The main entrance has a portico supported on round pillars. The eastern facade is conspicuous for its foliated tri-arched openings, which are supported on round pillars and pilasters. On the southern side is small, tri-arched opening, which might have been used for making payments. The first floor has high curtain walls, which follow the same pattern as the ground floor, though with variations in the windows and parapets. The entire building is now in ruins. It was used as a departmental store by European officers, but during the war its central part was converted into an ordinance factory.
Situated to the right of the main gate of the Residency is the rectangular double-storied Treasury House, whose roof was badly damaged during the Sepoy Mutiny, 1857. The main entrance has a portico supported on round pillars. The eastern facade is conspicuous for its foliated tri-arched openings, which are supported on round pillars and pilasters. On the southern side is small, tri-arched opening, which might have been used for making payments. The first floor has high curtain walls, which follow the same pattern as the ground floor, though with variations in the windows and parapets. The entire building is now in ruins. It was used as a departmental store by European officers, but during the war its central part was converted into an ordinance factory.
The Residency Post-office lies adjacent. It was also used for manufacturing shells and other equipment during the revolt. The entire surface of the building, including its extant white plaster, bears marks of gunshots, which bear testimony to the attack of the freedom fighters.
Banqueting Hall
Though now in a ruined condition, this double-storied building is quite impressive. Built with Lakhauri bricks and lime and mortar, it is based on a rectangular ground plan. The ground floor of the facade consists of five rectangular openings flanked by side chambers with similar openings. The first floor is notable for its high walls and side chambers with horse-shoe arched openings supported by round columns of the Indo-European variety. The spacious main hall had cisterns with fountains, whose masonry remains are extant. In all probability, this ceremonial building, used for royal lunches and dinners by the British Resident, was constructed by Nawad Saadat Ali Khan. It was richly decorated with European furniture and hangings, and with several costly items imported from China. During the war of independence it was used as a hospital for injured officials and army men.
Main Residency Buildings
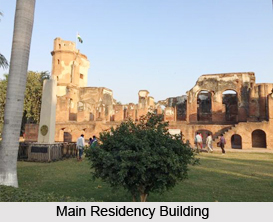 The central building complex belonged to the British Resident and his officials. The entire complex was erected with Lakhauri bricks and lime mortar with an admixture of pinkish brick ballast. The square and rectangular double-storied structures followed the popular pattern of European villas, having central halls, side rooms with spacious verandahs and raised porticoes with flat roofs supported on heavy masonry pillars and large wooden beams and rafters. These buildings, which are partially extant, were coated with thick white lime plaster, both on the interior and exterior surfaces, with stucco ornamentation work of the Lucknow variety. In certain cases, spiral wooden staircases were provided in the corners, forming octagonal bastions.
The central building complex belonged to the British Resident and his officials. The entire complex was erected with Lakhauri bricks and lime mortar with an admixture of pinkish brick ballast. The square and rectangular double-storied structures followed the popular pattern of European villas, having central halls, side rooms with spacious verandahs and raised porticoes with flat roofs supported on heavy masonry pillars and large wooden beams and rafters. These buildings, which are partially extant, were coated with thick white lime plaster, both on the interior and exterior surfaces, with stucco ornamentation work of the Lucknow variety. In certain cases, spiral wooden staircases were provided in the corners, forming octagonal bastions.
Underground rooms were provided for protection against the unbearable heat of summer. During the revolt of 1857 and the long siege of the Residency by the rebels, British women and children were kept in the underground chambers of the eastern part of the main Residency building. Subsequently, the entire building was badly damaged, including the imposing towers with staircases over which the Union Jack used to flutter. The central room was later converted into the Model Room or a museum, which contains the torn pieces of the flag, a plaster-cast model of the Residency buildings, water-colour paintings of the famous monuments of Lucknow and other valuable antiquities. Some of these paintings show the extent of the damage caused to the Residency and other structures. The northern room contains British guns, and the empty shells and other weapons used during the revolt. The entire complex, now of national importance, is protected by the Archaeological Survey of India.
Western Part of the Residency Building
The western part of the Residency building was built on a raised platform with arched verandahs, flights of masonry steps, thick high walls with horse-shoe arches and windows besides a three-storied octagonal tower, creating the appearance of a European castle. It consisted of several spacious halls, rooms and attached baths and toilets. The walls and ceilings were covered with white lime plaster and stucco work using Indo-European motifs. Its badly damaged roof collapsed during the siege. The walls and the tower have been scarred by the canons used during the struggle of the war of 1857.
The Cemetery
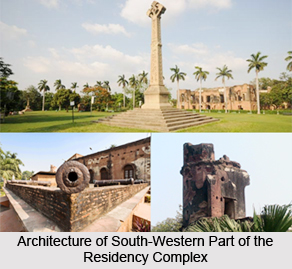 The British Cemetery situated to the north west of the main building constitutes another important part of the Residency. It contains memorials to the British officials and military personnel who were killed during the struggle of 1857. Amongst such memorials there are European-style rectangular and square structures supported on circular pillars and pilasters. There are also memorials in the form of pedestals and posts superimposed by planters. Some graves have stepped columns crowned by a cross decorated with floral designs. The notable tombs belong to Major Neil and to Sir Henry Lawrence. The memorial of Sir Lawrence is the most impressive. The towering, single-column stone memorial rises above eight stone steps. The inscription on the pedestal reads: "In memory of Major General Sir Henry Lawrence, K.C.B. and the brave men who fell in defence of the residency A.D.1857."
The British Cemetery situated to the north west of the main building constitutes another important part of the Residency. It contains memorials to the British officials and military personnel who were killed during the struggle of 1857. Amongst such memorials there are European-style rectangular and square structures supported on circular pillars and pilasters. There are also memorials in the form of pedestals and posts superimposed by planters. Some graves have stepped columns crowned by a cross decorated with floral designs. The notable tombs belong to Major Neil and to Sir Henry Lawrence. The memorial of Sir Lawrence is the most impressive. The towering, single-column stone memorial rises above eight stone steps. The inscription on the pedestal reads: "In memory of Major General Sir Henry Lawrence, K.C.B. and the brave men who fell in defence of the residency A.D.1857."
The South-Western Part of the Residency Complex
The south-western part of the area was occupied by the Begamvali Kothi, Imambara and a small mosque standing on a terrace adjacent to it. The residential quarters, much of which are in ruins today, follow the slope of the land at the other end. In the centre is the
Imambara with its superimposed arches beautifully rendered in stucco. Unlike other Imambaras, this one has rooms below the Shahnashin and the forecourt of the mosque covers a circumambulatory space for the Zenana below. During the struggle of 1857 the
Imambara and the mosque were also subjected to heavy shelling, which damaged the entire roof and ceiling of the Imambara. The building follows the conventional plan of the Asafi and the Husainabad Imambaras. Adjacent to the Imambara is the small ruined mosque built on a terrace.
The British Residency of Lucknow functions as a Government office today. There is a well maintained Museum found here. Apart from that, there can also be seen the tombs of Nawab Saadat Ali Khan, the first Nawab of Awadh, an observatory built for a British Astronomer Colonel Wilcox, and the Kaisarbagh Palace.


