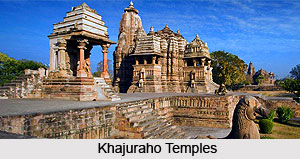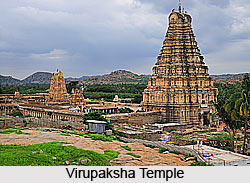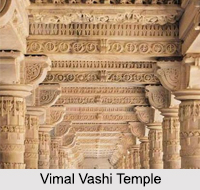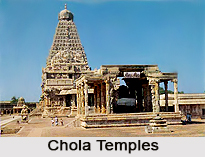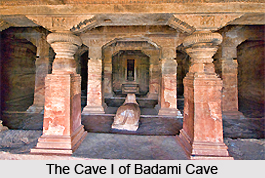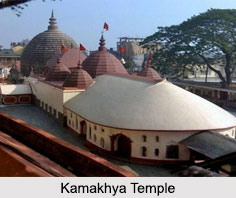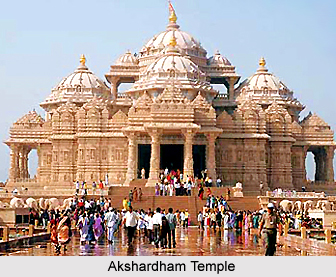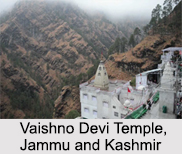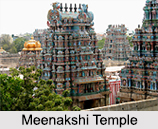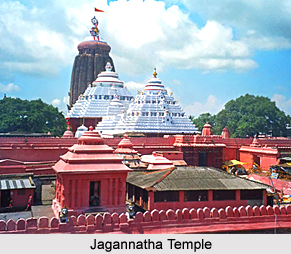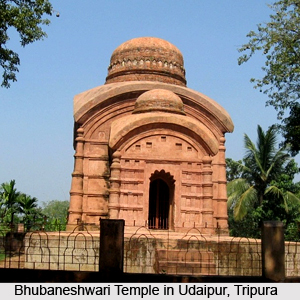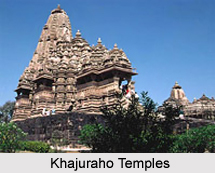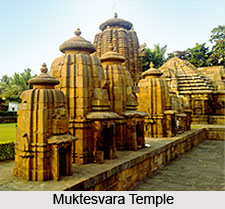 Architecture of Muktesvara Temple is a combination of both the early and later architectural styles of Kalinga. Muktesvara Temple features the varied architectural style of Somvamsi period which has been successfully combined in this temple architecture. According to historical data, Muktesvara Temple was built in 950 AD at Bhubaneshwar. It is devoted to Lord Shiva and carved with figures of ascetics in several poses of meditation. The most significant feature of the temple is the glorious torana - the decorative gateway, an arched masterpiece, evocative of Buddhist authority in Odisha
Architecture of Muktesvara Temple is a combination of both the early and later architectural styles of Kalinga. Muktesvara Temple features the varied architectural style of Somvamsi period which has been successfully combined in this temple architecture. According to historical data, Muktesvara Temple was built in 950 AD at Bhubaneshwar. It is devoted to Lord Shiva and carved with figures of ascetics in several poses of meditation. The most significant feature of the temple is the glorious torana - the decorative gateway, an arched masterpiece, evocative of Buddhist authority in Odisha
Dating back to the 10th century, the Muktesvara Temple is considered the gem of Odishan architecture. The sculptured gateway, the Jagamohana comprising the diamond shaped latticed windows and decorated interiors and the surplus of sculptural work ahs made it a favourite amongst the travellers too. The gateway of Muktesvara Temple rises to a height of 35 feet and sculptures have been displayed in its every inch. This kinf d of a gateway is an example of the early Kalinga architecture. The temple has also been illustrated as a dream brought to life in sandstone and a monument where sculpture and architecture are in absolute conformity with one another. The Jagamohana has been built in a developing pyramid pattern. It seems to be climbing into the air. Such elements were introduced in the later era.
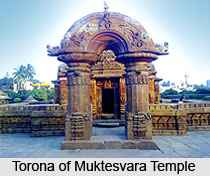 Art and Architecture of Muktesvara Temple is elegant. The beautiful sculptures eloquently speak of the sense of proportion and perspective of the sculptor and their unique ability in the exact depiction of the minutest objects. The builders of Muktesvara Temple introduced new architectural designs, new art motifs and new conceptions about the iconography of the cult images. There are a number of depictions of skeletal ascetics among the sculptural images, most of them shown in teaching or meditation poses, which seems appropriate as the name Mukteswara means "Lord who gives freedom through Yoga".
Art and Architecture of Muktesvara Temple is elegant. The beautiful sculptures eloquently speak of the sense of proportion and perspective of the sculptor and their unique ability in the exact depiction of the minutest objects. The builders of Muktesvara Temple introduced new architectural designs, new art motifs and new conceptions about the iconography of the cult images. There are a number of depictions of skeletal ascetics among the sculptural images, most of them shown in teaching or meditation poses, which seems appropriate as the name Mukteswara means "Lord who gives freedom through Yoga".
Art and Architecture of Muktesvara Temple also include elements like elaborately carved Gods and Goddesses, kings and queens, animals and flower motifs. In fact the Muktesvara Temple is on of the most skilfully ornamented, most compact, smallest and ornately carved in Odisha. On the doorframe one can observe the carvings of the local saint, Lakulisa. Its earthy red sandstone body is coated with intricate carvings, depicting famished, lean looking Sadhus (holy men) to voluptuous women bedecked with jewels.
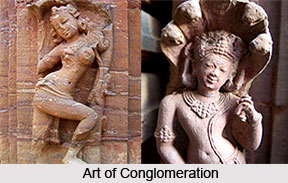 Another characteristic feature of Muktesvara Temple is the arched gateway also called "torana." This illustrates the influence of Buddhist architecture. This thick pillared, arched gateway is magnificently carved with elaborate scrolls, graceful female figures, monkeys, peacocks, and a wealth of delicate and lovely ornamental detail.
Another characteristic feature of Muktesvara Temple is the arched gateway also called "torana." This illustrates the influence of Buddhist architecture. This thick pillared, arched gateway is magnificently carved with elaborate scrolls, graceful female figures, monkeys, peacocks, and a wealth of delicate and lovely ornamental detail.
In the yard stands the Kedareswar Temple, with a striking 8 feet statue of Ram Bhakt Hanuman with its petite dimension (10.5m height) and red stone brickwork; it is another glorious synthesis of the old and recent styles of the Kalinga School. With a fully developed pancharatha for the main sanctuary and a nascent pidha superstructure in the shape of a stepped pyramid, every inch of the exterior consists of elegant and discrete carvings, such as the clear cut lacings of the Chaitya windows. The rounded edges of the pagas (segments) furnish the temple with an appeasing look. Both the temple and the porch stand on a low pedestal surrounded by a low wall with offset projections and sculptured exterior facing west. The porch is notable for the sculptural treatment of the interior - a rare feature in Orissan Temples.
On the outer face of the compound wall are niches containing a variety of sculpted Hindu deities. These include Saraswati (sitting on a lotus with two female attendants by her side), Ganesha (with his attendant mouse), and Lakulisha (the fifth century founder of the Pashupata sect of tantric Shaivism), who is portrayed sitting cross-legged, with two miniature ascetic figures in the triangular side panels. The fact that these wall niches include Buddhist and Jain images as well as Shaivite (Hindu) ones, asserts the synthesis, which was a part of Orissan religious life.
The architecture of Muktesvara Temple is known as the Gem of Odisha architecture. The temple faces west and is constructed in a lower basement amidst a group of temples. The pyramidal roof to the Jagamohana present in the temple was the first of its kind over the conventional two tier structure. The most important feature of the Muktesvara Temple is the torana, or the arched gateway, dating back to about 900 CE and showing the influence of Buddhist architecture. The arched gateway has thick pillars that have strings of beads and other ornaments carved on statues of smiling women in languorous repose. The porch is a walled chamber with a low, massive roof and internal pillars. The combination of vertical and horizontal lines is skilfully arranged so as to give dignity of buildings of moderate height. This early astylar form of the temple is best illustrated in this temple. The gateway has sculptures that range from elaborate scrolls to pleasant female forms and figures of monkeys and peacocks. The front and back of the arch are similar in design
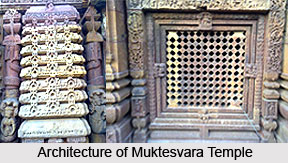 The Vimana is square in plan and is built in a raised platform with pilasters in each facade. The shikara is small compared to other temples; it has four Natarajas on and four kirthimukhas on the four faces. The top portion of the shikara has the kalasa. The shikara is 10.5 metres (34 ft) tall, with every inch sculpted with decorative patterns, architectural patterns and sculpted figures. A new form of decoration called bho, possibly developed here, became a prominent feature in later Odishan temples. It is a highly ornate chaitya window crowned by masked demon head and dwarf figures.
The Vimana is square in plan and is built in a raised platform with pilasters in each facade. The shikara is small compared to other temples; it has four Natarajas on and four kirthimukhas on the four faces. The top portion of the shikara has the kalasa. The shikara is 10.5 metres (34 ft) tall, with every inch sculpted with decorative patterns, architectural patterns and sculpted figures. A new form of decoration called bho, possibly developed here, became a prominent feature in later Odishan temples. It is a highly ornate chaitya window crowned by masked demon head and dwarf figures.
The sanctum is sculpted with beautiful damsels exhibiting feminine charms entwined with nagas and naginis. The sanctum is cubical from the inside with offset walls in the outside.
The doorway to the inner sanctum houses the image of Ketu with three hooded snakes, commonly regarded as the ninth planet in the Hindu mythology. There is a tank in the eastern side of the temple and a well in the south-western corner. A dip in the well is believed to cure infertility in women. There are other shrines within the temple complex with lingam inside, which were used as offering shrines. The doorway of the temple is ornate. The temple is enclosed by a low compound wall that follows the contours of the temple. The temple has sculptures both inside and outside the structure. The compound walls leave a very small passage separating the shrine.
