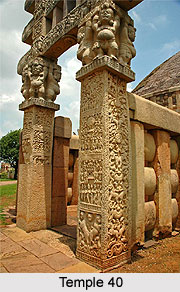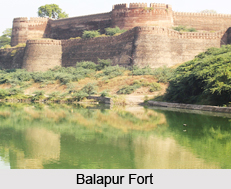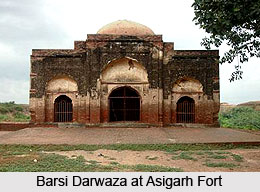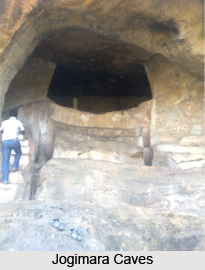 Temple 40 at Sanchi is an interesting monument that contains the remains of three different periods, the earliest dating to the Maurya age. Presumably it is a contemporary of the Ashokan stupa. It is built on a high rectangular stone platform, 26.52 x 14 x 3.35 metres, and is provided with two stepped approaches on its eastern and western sides. The original structure, an apsidal hall, was probably made of timber. The hall was completely burnt down some time before the middle of the second century BC, leaving traces of charred wood.
Temple 40 at Sanchi is an interesting monument that contains the remains of three different periods, the earliest dating to the Maurya age. Presumably it is a contemporary of the Ashokan stupa. It is built on a high rectangular stone platform, 26.52 x 14 x 3.35 metres, and is provided with two stepped approaches on its eastern and western sides. The original structure, an apsidal hall, was probably made of timber. The hall was completely burnt down some time before the middle of the second century BC, leaving traces of charred wood.
The platform was utilised shortly afterwards for a pillared hall {mandapa), of which fifty broken stumps in five rows of ten each still exist. For the erection of the mandapa, the platform was enlarged to the extent of 41.76 x 27.74 metres by building a retaining wall at a certain distance all round and filling the intervening space with heavy boulders and worked stones. Three sides of the enlarged plinth have projections of unequal size, the eastern side being still unexcavated.
The discovery of numerous pillar-fragments in the debris of the building suggests that there must have been many more that fell with the collapse of the enlarged portion of the platform. Some pillars also contained donative inscriptions in the characters of the second century BC.
Around the seventh or eighth century AD, a small shrine was constructed on the eastern side of the hall. It was in this period, that the row of pillars, square below and octagonal above, was re-installed in its present position. The pillars, though smaller and thinner than those of the hall, belong to the same age, as is evidenced by the votive inscriptions.
This article is a stub. You can enrich by adding more information to it. Send your Write Up to content@indianetzone.com




