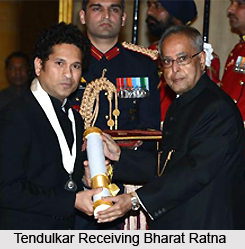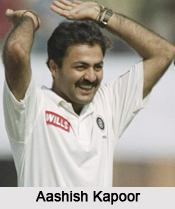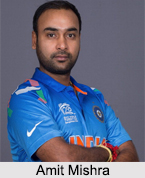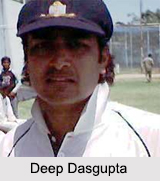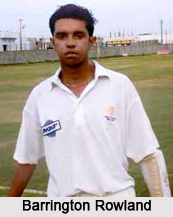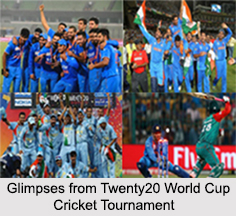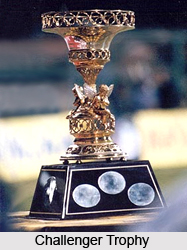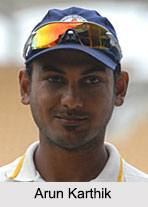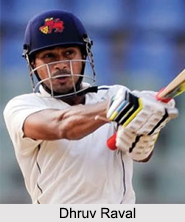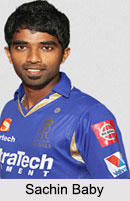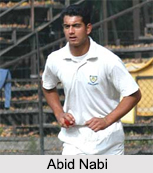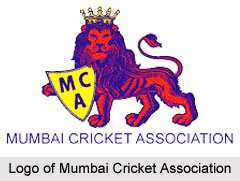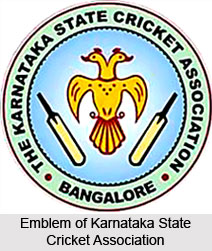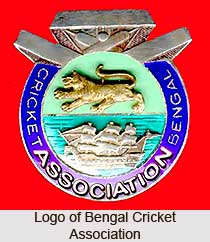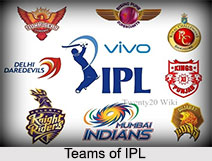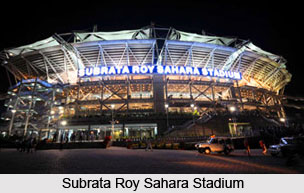 Subrata Roy Sahara Stadium is also called the MCA Pune International Cricket Centre. It is the cricket stadium situated near Pune at Gahunje (outskirts of the city). It also serves as the home stadium for the team of Pune in Indian Premier League - the Pune Warriors India and also for the Maharashtra cricket team including headquarters for the Maharashtra Cricket Association.
Subrata Roy Sahara Stadium is also called the MCA Pune International Cricket Centre. It is the cricket stadium situated near Pune at Gahunje (outskirts of the city). It also serves as the home stadium for the team of Pune in Indian Premier League - the Pune Warriors India and also for the Maharashtra cricket team including headquarters for the Maharashtra Cricket Association.
India, as a nation has the largest cricketing audience in the world and the influence of India in the international cricket is growing. As a result the new stadium was set up! For the purpose of construction and architecture the Hopkins Architects of London was commissioned. As a result they designed a new cricket stadium with a sitting capacity of 55,000 seats at the outer part of Pune city in the Indian state of Maharashtra, and the Pune International Cricket Centre was the final result. The state-of-the-art outfield has been provided by the Anglo-Indian Sports Turf Consultants ISTeC. The outfield is of international standards and incorporating the current and latest technology!
The stadium also features terrace surrounding the pitch, where the spectators can sit and enjoy the match. There are actually four terraces that surround the terrace, accessed through a wide pedestrian concourse with gaps between the stands, thus allowing light in and spectators to take pleasure in the surrounding views. Upper levels also include further seating arrangements for spectators, a member`s pavilion, and hospitality boxes and also the arrangements for press and broadcasting. The parking area is well equipped and is in the surrounding area. Membrane roofs provide shade from the sun. The amenities focus on the adjacent Practise Ground that comprises restaurant, sports and beautiful spa facilities and a residential Indoor Cricket Academy!
Sahara India Pariwar hosted a grand opening ceremony ahead of their first home match against Kings XI Punjab to inaugurate the new Subrata Roy Sahara Stadium in Pune on 8th April 2012, Sunday.
The total area of the stadium is 125, 000 metre square with the total capacity of 40000. The original completion date of the Stadium was in the year 2010 at a cost price of Rs 150 Crore, covering area of 35 acres (140, 000 metre square). The stadium was however ready by 2012. So, as a result, the stadium could not host matches for ICC Cricket World 2011, as per planned.
The Future Plans For MPIC Include:
* A main 15 wicket match ground
* Adjacent practice ground with nets, for practice and smaller matches
* Spectator seating for 55,000 grouped into 4 stands
* A Members Pavilion and a media stand
* Additional facilities for 5,000 members including squash and badminton courts, a swimming pool, spa, restaurants and bars
* 80 corporate hospitality boxes
* A state-of-the-art indoor Cricket Academy with residential accommodation for youth training schemes
* Parking for almost 4,000 cars and 10,000 two-wheelers
The stadium is situated close to the Mumbai Pune Expressway, just outside the city of Pune, with spectacular views of the neighbouring mountains. The stadium and the arrangement for seats have been so designed that an unobstructed view is certainly assured from each location. The first stage of construction of the stadium has been completed, and the total capacity after completion of the second stage is expected to be over 55,000.
One of the significant and important parts of the stadium is the feature of the drainage system that is in place. The problem of water drainage is carefully addressed in case of this stadium. In order to overcome this problem, MCA has opted for sand based outfield developed departmentally with technical assistance from STRI Limited, U.K. Due to this technology, even during the heavy showers, water on the outfield drained out fast making it ready for play again just in some minutes.

