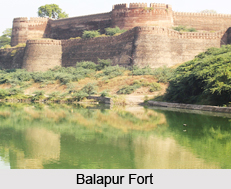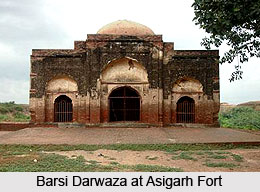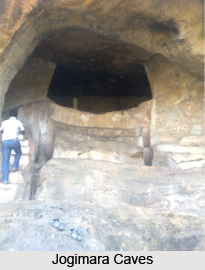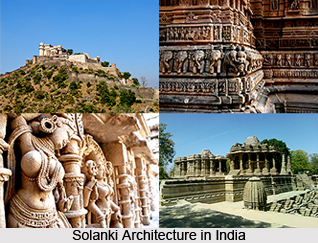 Solanki Architecture in India bears all the features of architecture of North India. It had mostly flourished in the state of Gujarat. At the same time it also closely resembled the Rajasthani style of architecture. The essential features of Solanki Architecture are a closed hall, a porch that is connected both internally and externally. The walls of the Solanki temples represent a beautiful shade of light and dark.
Solanki Architecture in India bears all the features of architecture of North India. It had mostly flourished in the state of Gujarat. At the same time it also closely resembled the Rajasthani style of architecture. The essential features of Solanki Architecture are a closed hall, a porch that is connected both internally and externally. The walls of the Solanki temples represent a beautiful shade of light and dark.
The Sun Temple, Modhera in Gujarat is an example of Solanki architecture consists of three axially aligned elements: a five-bay mulaprasada with ambulatory and superimposed garbhagrihas and matching attached closed hall, a detached, cruciform open pavilion, and a free-standing torana. This temple by no means is the most extensive, is the most substantial. Before the whole complex is a magnificent flagged tank surrounded by smaller shrines. There is an orthodox dado including major and minor padmas and karnaka, as well as kirttimukha, elephant and narrative friezes. The base marks an advance over the ones at Kiradu. The central projections of the west, north and south faces are occupied by matching balconies with purna-kalasha columns and a deep porch frames the entrance in the east. As at Kiradu the equilateral subsidiary projections and corner bays are similar in their extremely rich treatment, with apsaras and other shakti and `Water Cosmology` symbols of fecundity in superimposed niches flanking the main icons in their aedicule. The ring of spectacular multi-faceted columns, deeply incised with figures in niches and the usual repertory of symbolic motifs, forms a great octagon in the closed hall. The splendid open pavilion is actually comparable with the closed hall in plan and size but this is obscured by the absence of walls and the extension of the cruciform arrangement of the columns to form porticos with flying arches at the cardinals. The columns are exceptionally rich examples of multi-faceting and the flying arches girding the central octagon are alternately cusped and undulating. As at Kiradu the vedika has lavishly adorned verticals and coping below dwarf puma-kalasha columns. The superstructures are fragmentary but enough remains to suggest that the shikhara was Sekhari and the roofs of the halls Samvarana.
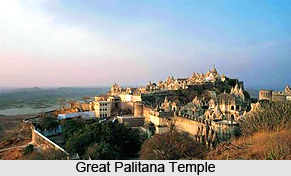
The Navalakha temple at Sejakpur is amongst the finest Solanki Architecture, rivalling the Modhera temple in size, but it is far overshadowed by the stupendous Rudramala on the banks of the Sarasvati at Siddharpur. In Rudramala superimposed columns screened the arms of a cross from the broad ambulatory in the closed hall eight major and sixteen subsidiary columns, again in two storeys ring the vast octagonal central hall and six more large columns form porches north, south and west. Eleven subsidiary shrines, dedicated to the Rudras, surround the main structure. Another prominent example of Solanki architecture is the Ranakpur temple. At this temple, the closed hall is omitted but four magnificent open halls stand before the four faces of the mulaprasada, that to the west being larger than the others. Another feature of the Solanki architecture is that of an open court between the subsidiary shrines, the portico and the entrance hall survives in several of the greatest works - the vast Adinatha Temple at Satrunjaya and Neminatha at Mt. Girnar.
Yet the Solanki domains were the first to feel the full force of Muslim vandalism, their architectural tradition continued to flourish. Ministers of the Solanki rulers themselves were responsible for the great Dilwara series of Jaina shrines at Mount Abu. As in the typical orthodox Hindu shrines of the region, the main elements are a mulaprasada with ambulatory preceded by closed and open halls aligned east/west on a plain platform - as at Mount Abu, for instance. The porches of the subsidiary shrines are joined to form single or double cloisters which usually return along the entrance side of the platform, covering and framing the entrance steps or passage to form an entrance hall. The mulaprasada, which the closed hall matches, is distinguishable from Brahmanical ones by its extremely rich Jaina iconography. Thus Solanki Architecture has stayed alive in the temple of Modhera and in the shrines of Mount Abu.


