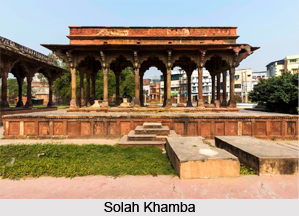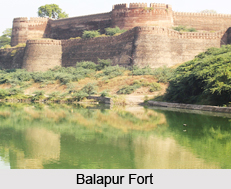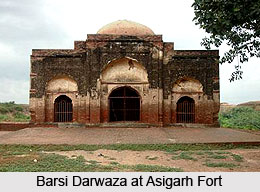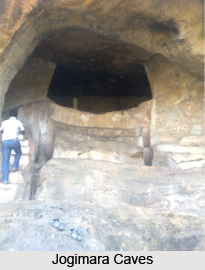 Solah Khamba is one of the finest examples of Mughal Architecture in Lucknow. This interesting specimen of a Mughal tomb is situated some four meters west of Ibrahim Chishti`s tomb within the same enclosure. The tomb is named after the Mughal architectural form consisting of sixteen fluted pillars with ornamental bases and brackets, as may be seen at Agra and Fatehpur Sikri. Based on the architectural style prevalent during the time of Emperor Jahangir, it contains the graves of the descendants of Shaikh Abdur Rahim. This pavilion tomb is very similar to that of the famous Mughal nobleman, Sadiq Khan, at Dholpur in Rajasthan.
Solah Khamba is one of the finest examples of Mughal Architecture in Lucknow. This interesting specimen of a Mughal tomb is situated some four meters west of Ibrahim Chishti`s tomb within the same enclosure. The tomb is named after the Mughal architectural form consisting of sixteen fluted pillars with ornamental bases and brackets, as may be seen at Agra and Fatehpur Sikri. Based on the architectural style prevalent during the time of Emperor Jahangir, it contains the graves of the descendants of Shaikh Abdur Rahim. This pavilion tomb is very similar to that of the famous Mughal nobleman, Sadiq Khan, at Dholpur in Rajasthan.
The tomb is built on a rectangular plan, with bricks faced with red sandstone slabs. The tomb rises above a platform measuring 13.41 meters by 3.97 meters. The platform is 0.94 meters in height. The platform is built of rubble and brick and has a red sandstone floor, which is partly intact. On the sides of the platform are rectangular sandstone niches, decorated with vase and goblet motifs in relief. These motifs were very popular in Jahangir`s time, as is evident in the tombs of Mariyam, Itimad ud Daula and Firoz Khan at Agra. The platform contains five graves with stone and marble sarcophagi, two of them being in white marble. One of them bears a Qalamdan (quill holder) indicating the grave of a male person. According to a local tradition two graves are those of the other two wives of the Shaikh, the daughters of the Maharajas of Jaipur and Jodhpur.
The columns and the brackets are very similar in design to those of the larger tomb of Shaikh Abdur Rahim, but the corner brackets are especially ornate. They have been carved to resemble the Gajmukh, or the head of an elephant. The moulding above the Chajja is also rather elaborately done. It is treated with two ornamental bands running under the main members, the lower of these bands being a series of interlaced floral buds, a design that was to be frequently seen in the buildings of Shah Jahan. The parapet is also of red sandstone, devoid of tile work, but carved with an elegant Merlon design. The floor of the platform is of red sandstone, bordered by a frieze of symmetrical and elongated stars. Its centre and corners are emphasised by the introduction of black slate. The ceiling has rather rich and elaborate patterns.
The Solah Khamba thus discussed is one of the masterpieces of Mughal architecture in Lucknow and is in fact comparable to the to the Hujra-i-Anup Talao in Akbar`s personal apartment in Fatehpur Sikri.




