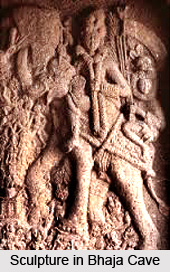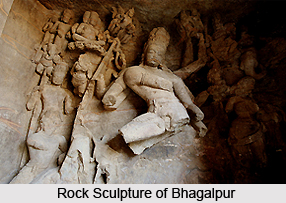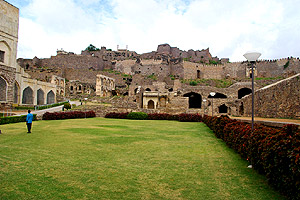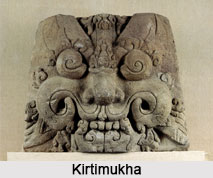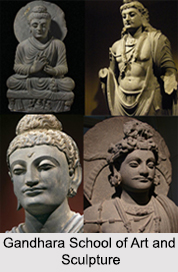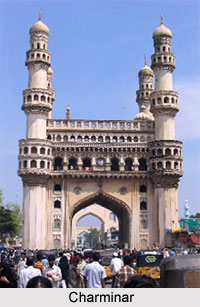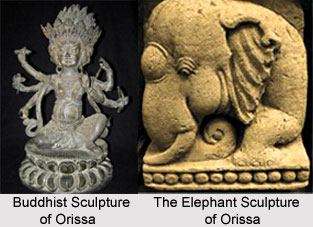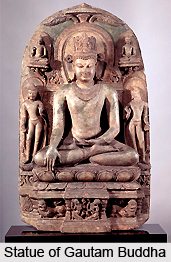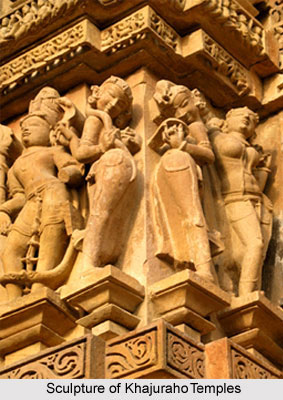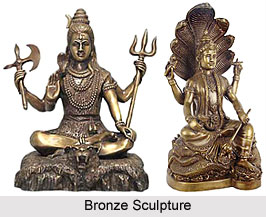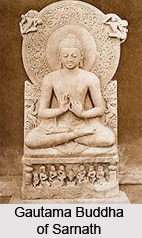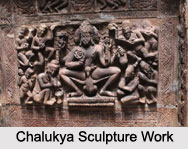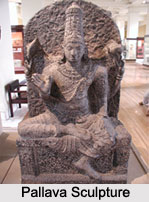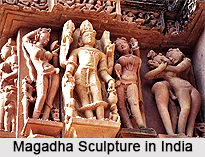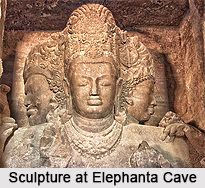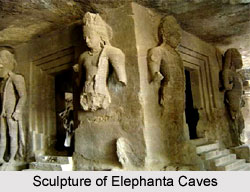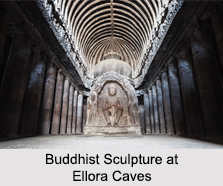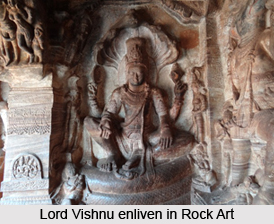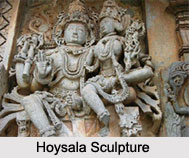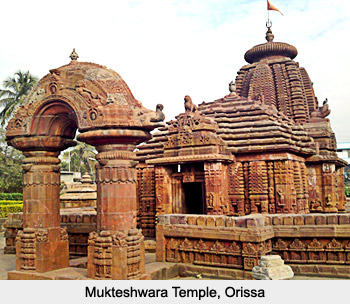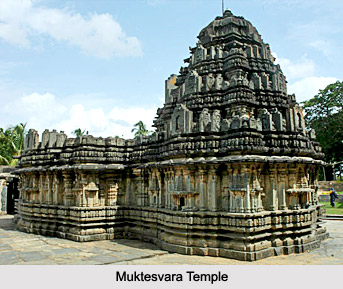 The captivating beauty of the sculpture of Muktesvara temple, Caudadanapura is accentuated by the presence of Tungabhadra River, Karnataka. Belonging to the Western Chalukya kingdom this particular Indian temple was built in the 11th or 12th century. The temple has been built on the left bank of this river. The religious importance of the temple is evident from the several buildings that surround the main shrine. The awe-inspiring sculpture of Muktesvara temple comprises of the features of Western Chalukya sculpture.
The captivating beauty of the sculpture of Muktesvara temple, Caudadanapura is accentuated by the presence of Tungabhadra River, Karnataka. Belonging to the Western Chalukya kingdom this particular Indian temple was built in the 11th or 12th century. The temple has been built on the left bank of this river. The religious importance of the temple is evident from the several buildings that surround the main shrine. The awe-inspiring sculpture of Muktesvara temple comprises of the features of Western Chalukya sculpture.
One of the interesting features of the architecture of this temple is its doorjambs and lintels. The motifs adorning the doorjambs have been carefully carved out of the hard rock. The outer walls of the cell (garbhagriha) have a double axial projection. A tower has been carved out on the top of the cell and there is a projection above the antechamber. This particular tower flaunts a dome and seven low strata. The dome has been placed on a flat moulding and a padma moulding is also found in the niches. The projection, on the other hand, has six low strata. The stratum, in turn, has niches which have been filled with well sculpted figurines and other designs.
The garbhagriha, an antechamber and a closed `rangamandapa` (hypostyle hall) make up the main monument. An interesting feature of the sculpture of Muktesvara temple is that all of its openings are in the eastern direction. Only the rangamandapa has another opening in the southern direction. A mandapa was added later with four central pillars. The main deity that resides in the garbhagriha is a linga that is called Muktesvara or "lord of the Released Souls". The architecture of the entire main monument is an impressive one. The main cell is cube shaped. The thick walls are made of a filling between two long stone slabs that face each other. A cyma is found on the west and north walls. This place was used to keep cult instruments.
Another important feature of the Sculpture of Muktesvara Temple is the structure of the ceilings. The ceilings have two series of triangular stone slabs that have been made in angles with a square shaped space in the center. This space has been adorned with the sculptures of three circles of lotus petals and a flower bud. The top of the cell has been further decorated with a pyramid shaped tower and a miniature dome. The vimana sculpture of Muktesvara temple further adds to its beauty. The vimana walls have been kept simple and are without any heavy sculptures and these stands as the stone architecture. The outer facings are carved out of thicker stones slabs. These slabs flaunt the sculpted figures of wooden architectural models.
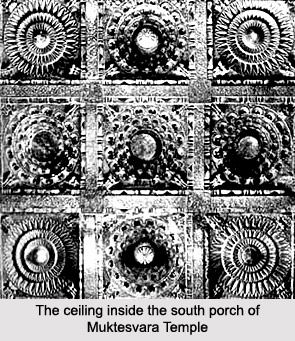 Another important feature of the Muktesvara temple architecture is the adhisthana. The main work of this structure is to provide direct support to the pillars. The pillars, in turn, have been made out of massive stones. A series of pilasters are used as to decorate these huge pillars. The pilasters are representations of thin wooden pillars of the `rangamandapa.` There are other sculpted figures, too, in between the pilasters.
Another important feature of the Muktesvara temple architecture is the adhisthana. The main work of this structure is to provide direct support to the pillars. The pillars, in turn, have been made out of massive stones. A series of pilasters are used as to decorate these huge pillars. The pilasters are representations of thin wooden pillars of the `rangamandapa.` There are other sculpted figures, too, in between the pilasters.
The structure represents two architraves or `uttara.` As one observes the sculpture of Muktesvara temple it would be deemed that a lot of features here have been inspired from the wooden architecture of the contemporary period. For example at every angle of the entablature architecture orthogonal architraves have been constructed and their crossed extremities are apparent. The latter is positioned above the three series of corbels. A long eave of the architraves is found as well. On the top of the eave lies the kapota, a protruding mould that appear after a small recess. This particular temple structure marks the end of first level of the building. It may also have a functional role of balancing the architraves so that these do not fall down.
The antechamber of the main monument is open in the east. Its doorway is profusely decorated and has a threshold. This hall is quite spacious and has four central pillars that form a square shape. The height and structure of the ceiling is the same as in the garbhagriha and the antechamber. However the ceiling here has been adorned with more decorative motifs. The pillared hall or `rangamandapa` was probably used for music and dance performances offered to the deity as a part of worship. The pillars of this hall have a base, a divided shaft and two square sections. This hall is open on three sides: west, east and south. The east and south openings have doorframes. These have been decorated with superior sculptures. Some of the most detailed sculptures are to be on these two doorways. These lead to a porch that is made of two thick pilasters.
The pillars have a series of mouldings that is followed by a bulb, another set of circular mouldings and a large abacus that supports the corbel system. These pillars are widely found in the architecture of the later Chalukya temples. Both openings of the rangamandapa have three doorframes. Each one has two doorjambs and a lintel. In fact, they are of increasing size. The first and inner doorway has the hinge-pins of the wooden door-panels. The construction of the jambs and lintel are simple. The second doorframe has been decorated with specific decorative motifs on its outer walls. The last one is larger than the other two. Its lintel has been adorned with a beautifully sculpted image of Lord Mahavira. On its either side twelve petal flower bud has been carved out of stone that add to the sculptural beauty. Finally one would come across an eave placed on the top of pilasters and hanging ornaments and then the miniature vimana found on these two architectural elements.
As far as the sculpture of Muktesvara temple is concerned foliage designs seem quite popular. The foliage sculpture of creepers has been heavily used to decorate the bas of the doorjambs on the outer wall. The wall outside the porch also flaunts the foliage designs. The base of the porch is decorated with a small pilaster and a dancing figure. The slab that supports the porch is similarly ornamented. The original feature of this temple sculpture is the foliage element. The ceiling of the porch is made of one stone slab on which a beautiful carpentry work has been carved out. The ceiling in each square is in the form of a shallow dome. Here two types of dome have been represented. The first has three concentric rings of semicircular coffers with beautiful cusps at the joints. Each ring has sixteen coffers and cusps
An important feature of the architecture and sculpture of Muktesvara temple is its miniature elements. These structures are not merely used for the purpose of decoration. In fact they form an architectural parity with the main monument. Such a lay out stems out of the religious notion that suggest that the supreme inward abstract form of the lord should be surrounded by a hierarchy of outward human-like structures.
