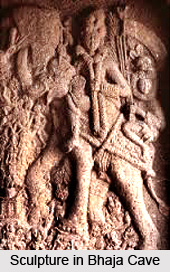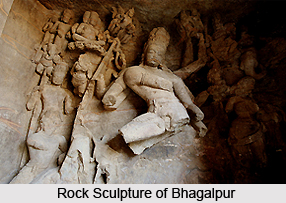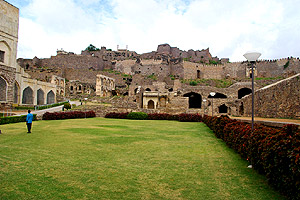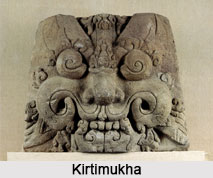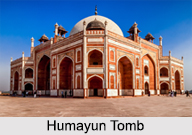 Sculpture of Humayun Tomb is the grave of second Mughal emperor Humayun which reflects the succeeding Mughal regal architecture. It is the first distinct example of Mughal style that was inspired by the Persian architectural style. Humayun`s tomb is now one of the best-preserved Mughal monuments in Delhi and is declared as World Heritage Site by UNESCO.
Sculpture of Humayun Tomb is the grave of second Mughal emperor Humayun which reflects the succeeding Mughal regal architecture. It is the first distinct example of Mughal style that was inspired by the Persian architectural style. Humayun`s tomb is now one of the best-preserved Mughal monuments in Delhi and is declared as World Heritage Site by UNESCO.
Features of Sculpture of Humayun Tomb
Humayun picked up Persian style of architecture during his exile from India. The Humayun Tomb stands in the heart of a square garden, which is divided into four main parts by the causeways (khiyabans). This style is known as `Charbagh` style. A high wall surrounds the garden on three sides, the fourth side being bounded by what was once the bank of the river Yamuna. There are two lofty double-storied gateways on the north and south of this cenotaph. The eastern wall contains a `Baradari` (pavilion), which occupies the centre and a `Hammam`(bath chamber) is situated in the centre of the northern wall.
The Humayun Tomb is a double-storied square structure made up of red sandstone. The mausoleum has furrowed corners and it rises from a 7 metre high square terrace. The top of its central dome reaches 140 feet from the ground. The tomb is raised over a series of cells, which can be entered through arches on each side. The actual grave is situated in the centre of the cell-complex, which can be reached by a passage on the south. The central chamber containing the cenotaph is, octagonal in shape. The diagonal sides of this octagonal chamber lead to different corner chambers, which houses the graves of other members of the royal family. The casket of Humayun is found in the central domed chamber, the head pointing south, and facing east according to Islamic practice. The sex of each sarcophagus is marked by a simple carved symbol: a box of writing instruments indicates a male, and a writing slate indicates a female.
The plan of the main tomb building is square and nine-fold. The external wall of the tomb is beautifully decorated by marble borders and panels on each side. It has three arched alcoves, among which the central one being the highest. Over the roof there is pillared kiosk that is flung around the soaring double domes in the centre. The central octagonal chamber also has diagonal arched lobbies, whose openings are covered with perforated screens. Each side of this is dominated by three arches, central one being the highest. The same plan is repeated on the second story. The roof is surmounted by two marbled domes of 42.5 metres height, which are surrounded by pillared kiosks or `Chhatris`. The arched alcoves, corridors and high double dome representing the Persian style while the kiosks, which give it a pyramidal look from the distance reveals Indian art. The Humayun`s tomb was amongst the earliest of garden tombs, which set up a new vogue in Mughal architecture. Several rulers of Mughal dynasty are buried here. Bahadur Shah Zafar and his three princesses took shelter here in this tomb during the first war of independence (1857 AD).
Other monuments mark the way leading up to the Humayun tomb area from the main entrance in the West. Tomb and mosque of Isa Khan positioned within an octagonal garden, which was built during his own time and the sovereignty of Islam Shah Suri, son of Sher Shah. Standing southwest end of the complex lies the Afsarwala tomb belonging to a nobleman in Akbar`s court. Standing outside the boundary of the complex is the tomb known as Nila Burj or `Blue Dome`, so called because it carries striking blue glazed tiles. It was built by Abdul Rahim Khan-I-Khana, son of Bairam Khan also a courtier in Mughal Emperor, Akbar`s court, for his servant Miyan Fahim. Towards the south-east corner, within the Char Bagh, lies a tomb known as Nai-ka-Gumbad, or Barber`s Tomb, belonging to royal barber, it is datable to 1590-91 CE, through an inscription found inside.
