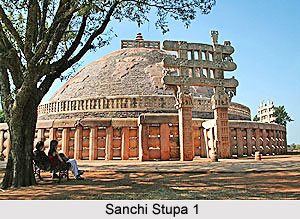 Sanchi Stupa 1, as of today, consists of an almost hemispherical dome, truncated near the top and is crowned by a triple umbrella, set at the centre of a heavy masonry pedestal within a square railing.
Sanchi Stupa 1, as of today, consists of an almost hemispherical dome, truncated near the top and is crowned by a triple umbrella, set at the centre of a heavy masonry pedestal within a square railing.
A high, circular battered terrace, approached by a double stairway on the south and meant for circumambulation, is built against the base. There is a second stone-paved procession path at the ground-level that is accessible from the cardinal directions through four exquisitely-carved gateways. The diameter of the stupa is 36.60 metres and its height, excluding the railing and umbrella, 16.46 metres.
The present stupa encases an earlier one of about half its dimensions. The earlier stupa was built of large, burnt bricks and mud mortar. It is attributed to Emperor Ashoka, on account of the levels of its floor, the inscribed pillar, and the bricks used. The discovery of fragments of an umbrella, made of Chunar sandstone, bearing the typical Mauryan polish, also supports the association of Stupa 1 with Ashoka. This umbrella must have, crowned the original stupa. The earlier stupa suffered from wanton damage, before the middle of the second century BC, after which it was completely reconstructed.
Among the new additions were a stone encasing; a terrace with a double flight of steps; balustrades (ground, stairway); a paved processional path; crowning members comprising a harmika in the form of a stupa-shaped stone relic-coffer and an umbrella with a railing; and a stone pavement extending over a large part of the plateau. All this was constructed in sandstone quarried locally or from the neighbouring hill of Nagauri. The plan and form of the Great Stupa as enlarged in the Sunga period is almost the same as it is today.
The casing of ashlar masonry was done by the construction of an encircling envelope a little away from the core and subsequently filling the intervening space with heavy blocks of stone. Both the dome and the terrace were next given a thick coating of concrete and finally finished off with a layer of fine plaster.
The balustrades consist of a series of octagonal (oblong in the case of the harmika-balustrade) uprights (stambha), with lenticular cross-bars (suchi) mortised into them and crowned by enormous copings (ushnisha), which are rounded at the top.
The outer faces of the uprights of the berm and stairway balustrades are carved with one complete medallion at the centre and two half medallions at the ends. The medallions are mostly ornamented with motifs of flowers and animals, the latter often drawn realistically.
The ground and harmika balustrades are, however, austerely plain. The massive ground balustrade is divided into four quadrants by entrances formed by L-shaped projections of the railing near the cardinal directions. The reproduction of wooden prototypes in the construction of these balustrades shows that the use of stone as building material was relatively new for the builders.
Devotees from all parts of the country sponsored the construction of these balustrades and pavements, which have their names inscribed on them. The elaborately-carved gateways (toranas) were built during the Satavahana reign in the first century BC. The offerings of Ananda, a foreman of the artisans (avesam) in the court of the Satavahana king, Satakarni are recorded in an inscription on the top architrave of the South Gateway. An extra railing connecting the main balustrade with one of the pillars of each gateway, was also constructed in this period.
The last accretion to the stupa took place after nearly five centuries, some time before AD 450, during the rule of the Guptas. Four images of the Buddha, each seated under a pillared canopy, were installed against the walls of the stupa, facing the four entrances. They are in the dhyana mudra, with an attendant on either side and have elaborate haloes.



















