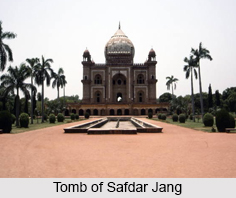 Built in 1754 for Safdar Jang, the Subadar Nawab of Awadh, the tomb of Safdar Jang is a sandstone and marble mausoleum in Delhi. The design of the monument is in the late Mughal architectural style.
Built in 1754 for Safdar Jang, the Subadar Nawab of Awadh, the tomb of Safdar Jang is a sandstone and marble mausoleum in Delhi. The design of the monument is in the late Mughal architectural style.
History of Tomb of Safdar Jang
The reign of Safdar Jang also known as Mirza Muqim Abul Mansur Khan was from 1708 to 1754 and he was the viceroy of Awadh under the Mughal Emperor, Muhammad Shah. After the death of Muhammad Shah, he moved to Delhi and was made the Prime Minister or vazir of the Mughal Empire when Ahmed Shah Bahadur ascended the throne in 1748. Driven by ambition and greed, Safdar Jang as the vazir usurped all powers under his control and treated the Emperor and his family poorly.
Thus, to put an end to his cruel reign, the emperor made an alliance with the Marathas to get rid of Safdar Jang. The Marathas drove him out of Delhi in 1753 and soon thereafter he died in 1754. After his death, his son Nawab Shujaud Daula pleaded with the Mughal Emperor to permit him to erect a tomb for his father in Delhi. Thus, the tomb of Safdar Jang was built, which was designed by an Abyssininan architect.
Architecture of Tomb of Safdar Jang
Built in the later Mughal architectural style, the tomb of Safdar Jang was built like an enclosed garden tomb in line with the style of the Humayun tomb. Few of the slabs during construction were taken from the tomb of Abdul Rahim Khankhana. The mausoleum is located within a funerary garden about 10 km southwest to the walled city of Shahjahanabad.
The main podium over which the grave of Safdar Jang is built measures about 50 m on each side and is built with red sandstones. The central tomb chamber is square in shape and has 8 partitions with a cenotaph in the middle. The interior of the tomb is covered with rococo plaster.
There are four main prime features to the tomb of Safdar Jang, which are the Char Bagh plan with the mausoleum at the centre, a 9 fold floor plan, a 5 part facade and a large podium with a hidden stairway. The large square garden surrounding the tomb is fortified by a wall that is about 280 m long on each side. The high walls are made in rubble stone masonry with recessed arches in the interior. This square garden or charbagh is a smaller version of the garden of the Humayun"s tomb. The concept behind the Char Bagh is that it is basically an Islamic quadrilateral garden, which is based on the four gardens of paradise mentioned in the Holy Quran.
The overall layout of the garden consists of 4 pavilions, on the eastern side adjoining the gate are many apartments, a mosque and a courtyard. There are several smaller pavilions in the western, northern and southern directions known as the Jangli Mahal (Palace in the forest), Moti Mahal (Pearl Palace) and Badshah Pasand (King"s Favourite). The complex also has a madrasa and the Archaeological Survey of India maintains a library over the main gateway.
Visiting Information on Tomb of Safdar Jang
The nearest railway station is at a distance of about 11 km from the tomb and the Safdarjung Airport is the closest at a walking distance of 750 m. The Indira Gandhi International Airport is at a distance of about 12 km from the tomb.



















