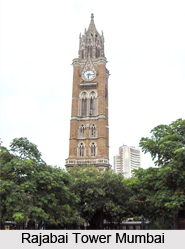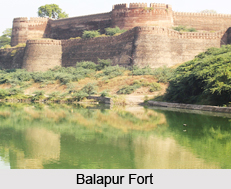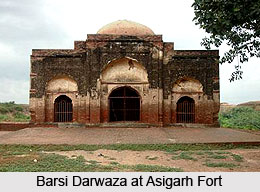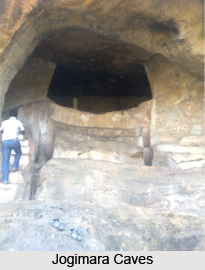 Rajabai Tower is one of the prominent historical structures which was designed by Sir George Gilbert on the model of Big Ben which is the clock tower of UK Parliament in London. The foundation of the tower was laid in 1st March 1869 which was completed by November 1878. This tower has been a unique structure which reflects the architecture of Venetian and Gothic style. It is made up of buff colour Kurla stone which include fine quality of stained glass windows. This gives one of the most attractive look to the structure that reflects its resemblance with British mode of construction.
Rajabai Tower is one of the prominent historical structures which was designed by Sir George Gilbert on the model of Big Ben which is the clock tower of UK Parliament in London. The foundation of the tower was laid in 1st March 1869 which was completed by November 1878. This tower has been a unique structure which reflects the architecture of Venetian and Gothic style. It is made up of buff colour Kurla stone which include fine quality of stained glass windows. This gives one of the most attractive look to the structure that reflects its resemblance with British mode of construction.
Rajabai Tower along with its most attractive structure includes two side rooms which measures up to 56x27.5 ft. It further includes a carriage porch with 2.5metres and a spiral staircase with a width of 2.6m. With a carriage porch this church includes a square platform that stretches up to the gallery at a height of 68 ft from the ground. This square cum octagon shaped structure had been on of the tallest structures of Mumbai at a time which extended up to a total height of 280 ft. The construction of this tower included an estimate of 2 lakhs which was supposed to be one of the most expensive ventures of the time. The entire cost of construction was shared by Premchand Raichand who was the prosperous brokers of this Bombay Stock Exchange.
Thus as one of the important heritage structure of Mumbai church is equally significant as the Gateway of India or other sites of tourism in India.
This article is a stub. You can enrich by adding more information to it. Send your Write Up to content@indianetzone.com




