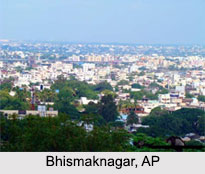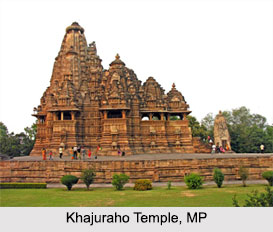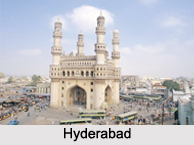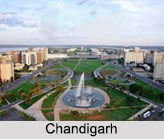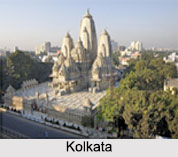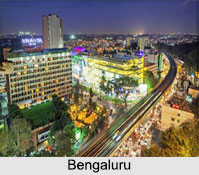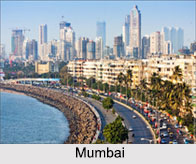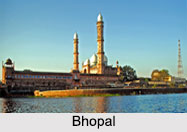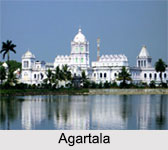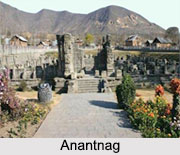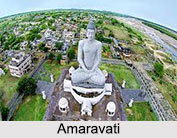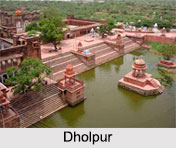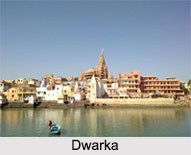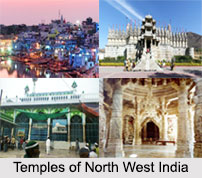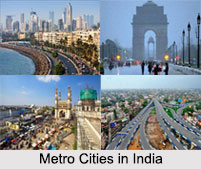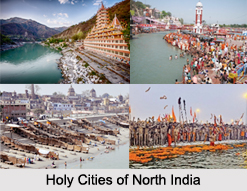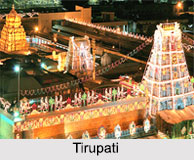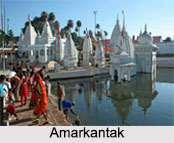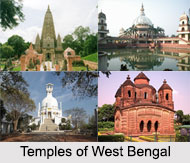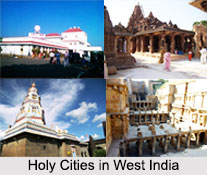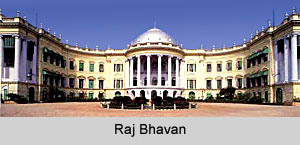 Raj Bhavan is the residence of the Governor of West Bengal. It is located in the Dalhousie area of Kolkata and this edifice was completed on January 18, 1803. Since Bengal was the capital of the British Raj earlier in its days in India, this was the Government House and the residence of the Indian Governor Generals of India till the year 1912. The building was built during the office of Marquess Wellesley, who was the Governor-General of India, between 1799 and 1803.
Raj Bhavan is the residence of the Governor of West Bengal. It is located in the Dalhousie area of Kolkata and this edifice was completed on January 18, 1803. Since Bengal was the capital of the British Raj earlier in its days in India, this was the Government House and the residence of the Indian Governor Generals of India till the year 1912. The building was built during the office of Marquess Wellesley, who was the Governor-General of India, between 1799 and 1803.
The mansion was inhabited by twenty-three Governors-General and later, Viceroys. The Raj Bhavan is built on a total area of 27 acres of land, between vast tracts of greens rather formal gardens. This became the symbol of power of the British Imperialism, meant to instill fear in the common men. Lord Wellesly was very eager to move in to this domain of power so that he could even wait for the last of the artisans to leave the mansion. The décor of the Bhawan makes it look stunningly majestic; the architecture and design also portray the excellence of ideas behind this exquisite monument.
History of Raj Bhavan
In the early 19th century Kolkata was at the height of its golden age. It was known as the City of Palaces or St. Petersburg of the East; it was the richest, largest and the most elegant colonial cities of India. At this moment, the Government House, which later became the Raj Bhavan, was constructed.
Before 1799, the Governor-General used to reside in a rented house called Bukimham House, which was located in the same location. The land belonged to the Nawab of Chitpur, Mohammad Reza Khan. In 1799 the Governor-General of India, first Marquess Wellesley thought to take the initiative of building a palace to rule India from it rather than from a country house. He wanted to build a statement to the imperial authority and power through the building of the palace on a grand scale.
Structure of Raj Bhavan
The structure of the Raj Bhavan is palatial with very tall intricately patterned wrought iron gates topped with massive lions conveying the air of majesty and royal heritage. There is a gun mounted on a dragon towards the north gate. The Raj Bhavan drew its inspiration from Kedleston Hall in Derbyshire, which is the ancestral house of Marquess Curzon, the Viceroy of India from 1899 to 1904, who lived in the Mansion after Wellesly. The total floor area of the Bhavan is 84,000sq.ft. The residential suites are on the second floor. On the first floor, in the north west side there is situated the Prince of Wales suite which is resided by the President, Vice-President and the Prime Minister when they are on a visit to West Bengal. The central area in the first floor consists of the Throne Room, Banquet Hall and the Blue Drawing and Brown Dining Rooms.
The North East corner has the Council Chamber, where major Government decisions were taken during the colonial regime. On the second floor there are Wellesley suite and Dufferin suite. The fourth suite of the Raj Bhavan is the Anderson suite. In the ground floor, the central area is called the Marble Hall, where the Governor holds public meetings. In the colonial period, The Council Chamber was the place where meetings of Executive Council of the Governor General used to be held. In the Blue Drawing Room, the Governor meets guests and The Throne Room is like a Durbar, which was previously used to welcome the princes.
Architecture of Raj Bhavan
Designed by Capt. Charles Wyatt, the Raj Bhavan follows a neoclassical style with distinct Baroque overtones. Since the days of Lord Wellesley the Raj Bhavan had undergone several changes. In 1860, the Viceroy Lord Elgin added the metallic Dome. Lord Curzon brought electricity and lift, which is popularly known as the "Bird Cage Lift" of Raj Bhavan. The lift operates till this day in Raj Bhavan.
The plan comprises a central core with four radiating wings. The state rooms located in the central core are accessed from the outside by a flight of grand steps on the north. On the south, there is another portico surmounted by a colonnaded verandah with a dome above it. The four wings accommodate the offices and residential quarters along with four sets of staircases. The plan of the wings allows for a great deal of natural ventilation in the spaces while also permitting views across the gardens. The entire compound is surrounded by a balustrade with a grand arched gateway.
The Raj Bhavan has the first ever elevator of Kolkata; the throne of Tipu Sultan is also exhibited here. The Bhawan`s compound is restricted for visitors. Very recently the Bhavan has been beautified by the inclusion of an innovative and attractive herbal garden abounding in 12 very rare varieties of herbal as well as wooded plants.
