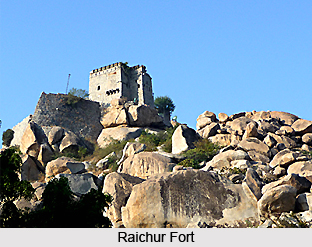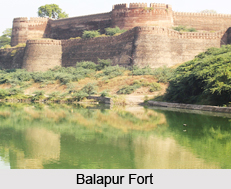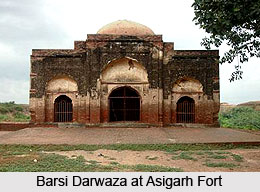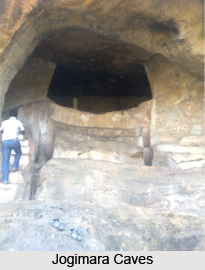 Raichur Fort is one of the major monuments of Karnataka. It is located in the old town of Raichur midway between the Krishna River and Tungabhadra River. When Bijapur secured independence in 1489, Raichur was its first capital. The fort is situated on top of the hill that bounds Raichur. The Raichur Fort was built in 1294 by the rulers of the Kakatiya dynasty of Warangal. According to an inscription on a slab in the Western wall, it was built by Raja Vitthala on the orders of the Raja Gore Gangayya Raddivaru, the minister of the Kakatiya Queen Rudramani Devi.
Raichur Fort is one of the major monuments of Karnataka. It is located in the old town of Raichur midway between the Krishna River and Tungabhadra River. When Bijapur secured independence in 1489, Raichur was its first capital. The fort is situated on top of the hill that bounds Raichur. The Raichur Fort was built in 1294 by the rulers of the Kakatiya dynasty of Warangal. According to an inscription on a slab in the Western wall, it was built by Raja Vitthala on the orders of the Raja Gore Gangayya Raddivaru, the minister of the Kakatiya Queen Rudramani Devi.
It is a picturesque sight rising 290 feet above the plain with double lines of fortification. Both Hindu as well as Muslim influences can be seen in the construction of the fort. The inner walls which have been constructed with huge blocks of stones which are held together without any cementing material in between them, are said to be the work of the Hindus. In the Hindu fortification, there are two gateways- the Sailani Darwaza in the West and the Sikandari Darwaza in the East. The Sikandari Darwaza formed the eastern entrance of the Hindu fortifications. There are two arched entrances in the gateway- one facing the west and the other facing south. The one facing east, once crowned with a battlemented parapet is now in a ruined state. The Sailani Darwaza draws its name from the name of a saint, Pir Sailani Shah.
The outer walls, which consists of comparatively rougher stone masonry, is said to have been built by the Muslims as is shown by the various inscriptions in Arabic and Persian on its bastions and gateways. There are five gateways in the Muslim fortifications-Mecca gate in the West, Naurangi Gate in the North, Khandak Gate in the South, Kati Gate in the East and Doddi Gate in the South-East. According to Persian inscriptions on the arches of the gateway, the Mecca Darwaza and adjoining walls were built in 1470 during the reign of a King of the Bahmani dynasty Muhammad Shah III on the command of Mallu Khan. Close to the double arched entrance of the Doddi Darwaza there is a beautiful circular well.It has been constructed out of fine stone masonry and is equipped with a long staircase that leads right to the bottom. There is a deep most which defends the outer wall on three sides. The fourth side is naturally protected by a row of three rocky hills. All of them have been fortified with massive ramparts.
There are a number of old buildings and mosques within the fort walls which are of considerable archaeological interest. Many of them contain inscriptions that mark the time of their construction to the later Bahmani and Adil Shahi period. This said inscription is carved on a huge slab about 42 feet in length which is fitted in the western facade of the Hindu-built defence. There are seen a number of drawings and carvings on this wall.
Interesting to note here is a particular description situated a little distance to the right of the above epigraph. Depicted on this is the process through which the large slab was brought from the quarry to the site. It was carried on a solid wheeled cart which was drawn by buffaloes with men pushing the animals forward by means of levers at the wheels. There are a number of other inscriptions on the slabs in the wall with foliage and floral designs engraved on them, figures of men engaged in different activities as well as those of animals like peacocks, geese, jackals, bulls etc.
The citadel or the Bala Hisar is situated on the middle hill which is the loftiest of all. It stands on a platform at the summit of the hill. It can be approached by a two way road-partly by a flight of steps that rises near the South-East corner of the inner fort wall right up to a doorway in the middle; following this is a gradual slope which is difficult to climb and then again a few steps which lead to the entrance. This is fitted by a rectangular door-frame. Within the citadel, on the northern side is the durbar hall. It is a double three arched and triple domed structure with internal measurements of about 36 feet by 25 feet on the top is a battlemented and loop-holed parapet.
There is a small mosque to the West of the Hall. It has been constructed in the Bijapur style with two slim minarets and a single arch. Lying on the East of the citadel is a small, square pavilion. It has a square pyramidal dome supported on four pillars. Distinct Hindu features can be traced here. This pavilion might have originally formed a mandapa of a Hindu temple that might once have stood at the summit of the hall.
There is a square cistern in front of the hall, now filled up with earth. Right next to this cistern is a circular platform which holds a gun in the middle. The gun is mounted on a turntable. To the West of this is the Panch Bibi Dargah, or the Dargah of five female saints.
At the back of the Hall is the lower portion of a seated Nandi Bull which has been carved in granite. On the East side of the Fort is the Jami Masjid.It is a small mosque built, according to an inscription, by Abdal Muhammad using masonry from the time of the early Chalukya dynasty. The mihrab is crowned by a dome enriched with a circular row of lotus petals. It is has two entrances- one in the East and the other in the South. The eastern gateway is characteristic of early-15th-century gateways with its three domes, the centre one hemispherical on an octagonal drum. The entrance from the South is supported by six massive stone pillars with square bases, cruciform capitals and circular and decorated middle portions. It seems to have been the mandapa of some temple. Lying opposite to the entrance in the courtyard of the mosque is a cemetery. It is believed to contain the graves of some members of the Adil Shahi dynasty of Bijapur.
On the opposite side of the Jami Masjid is found the remains of an ancient Hindu palace. Very little, however, remains of the original palace except the old walled enclosure and one of the big entrances. This entrance lies to the south of the current jail and is said to have originally formed a part of the building.
Close to the Sikandari Darwaza, opposite the ruins of the palace, is a small mosque called the Daftkari Masjid.It is the earliest example of a mosque built in Hindu masonry material in Raichur.The material used has been taken from some Hindu temples. The entrance of the mosque is through a domed structure, and the lintel and brackets of this have been supported on the pillars of that temple. Even the pillars in the prayer hall are a typical example of Chalukyan workmanship. There is a deep oblong well built in front of the well built of stone masonry.
Also found here, adjoining the Hindu Wall is a tomb of a Muslim Saint, Pir Sailani Shah. This is a handsome and fascinating structure built in Bijapur style, comprising a small rectangular hall, with a one-arched opening in each face - the arches resting on small stone pillars carved in Chalukyan fashion - and surmounted by a beautiful narrow-necked dome set on a circular row of lotus petals and ornamented with four small slim turrets at the corners. The Sailani gate draws its name from the name of this saint.
At the foot of the hillock there is a small mosque called the Kali masjid. Even here, Hindu material had been liberally used in construction. This is clearly evident in beautifully polished Chalukyan pillars of black basalt and the fragments of Kannada inscriptions found on the slabs in its walls.
The Ek Minar ki masjid can also be found here. According to a Persian inscription on the threshold it was constructed by someone named Amber. Here too can be seen similar instances of Hindu influence in the form of the Chalukyan pillars supporting the pillars. As is evident from the name, this mosque has only one minaret. It is about 65 feet high and built in the Persian style of construction. It consists of two stories, each furnished with windows and surrounded by projecting galleries girded with stone balustrades, gradually tapers from bottom to top and has, at the top, a round dome in the Bahmani style. A winding staircase leads up to the top-storey. According to inscriptions in the building, the mosque is the oldest place of Muslim worship in Raichur.
The Raichur fort is the biggest draw of the Raichur district.




