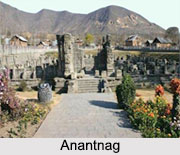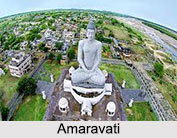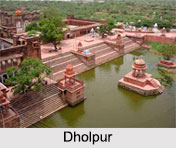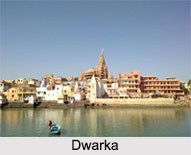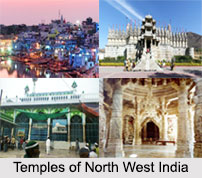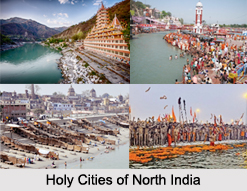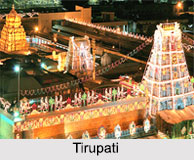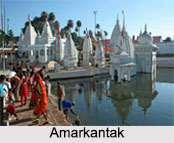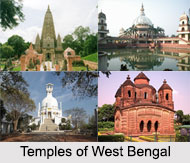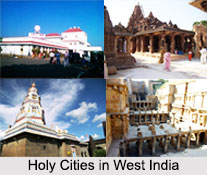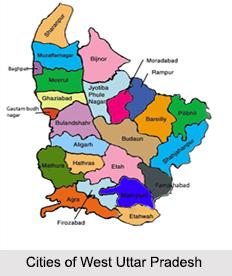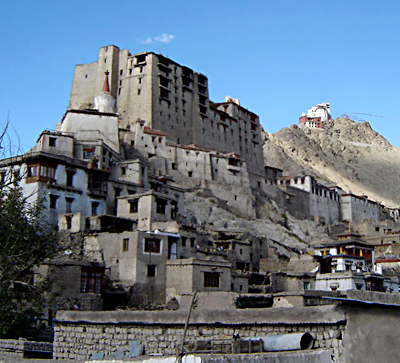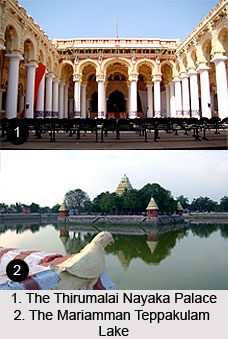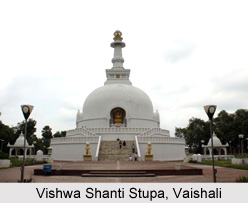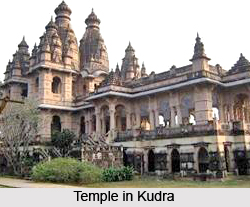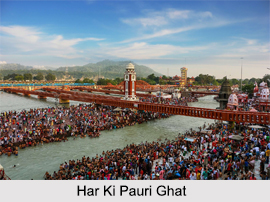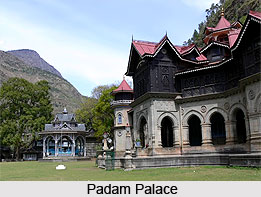 Padam Palace, better known as Rampur palace is one of the most well maintained palaces of Himachal Pradesh. Padam Palace is a huge, with well laid out gardens, rich wealth of trees and the ambiance of serenity around. The most fascinating aspect of the Padam Palace is its neatness and the architectural variety.
Padam Palace, better known as Rampur palace is one of the most well maintained palaces of Himachal Pradesh. Padam Palace is a huge, with well laid out gardens, rich wealth of trees and the ambiance of serenity around. The most fascinating aspect of the Padam Palace is its neatness and the architectural variety.
Padam Palace has both the European design and the Indian impact in architecture. The structure of Padam Palace is wooden and the galleries, the stylish conical roof and the white painted eaves that look like pearls hanging from the roof arc typically colonial. The front door pof Padam Palace is white and the Belgium glass work is beautiful. Inside, Padam Palace has unmatched glasswork, stained glass windows of different colours and fine woodwork.
Padam Palace was built in 1917 during the time of Raja Padam Dev Singh and is rightly called Padam Palace, which is better known as Rampur Palace. Padam Palace houses a rich library.
Resting in a nest-shaped valley on the left bank of the Sutlej River is Rampur`s Padam Palace, 125-km from Shimla. The township of Rampur came up because of its strategic location on the old Hindustan-Tibet trade route. Padam Palace was accessible and not snowbound. From the humble origins of being a trading point to becoming the winter capital of the powerful erstwhile Bushair state is the background under which the palace was built.
Raja Padam Singh, a builder of stature in his own principality, assigned the task of building the palace to his chief engineer, Bir Chand Shukla. The Padam Palace was built in six years (1919-1925). Named after the king, the building witnessed the merger of Bushair State with the Indian union.
Reflecting the glorious past of the princely state of Bushair, the Padam Palace is an outstanding example of the taste, style and architecture of the former hill states and it is a tribute to local craftsmen who toiled to carve out its beauty.
The two-storey royal mansion is done in wood and stone, with a slanting tin roof with spiral projections. There is a big lawn, which was used for festivities and public functions. At one end of the lawn is Macchkandi, a masterpiece in woodwork, which was used for seating the royal family during the festivities. The Macchkandi was designed by Gurjit Singh Fishta and the woodwork done by the father-and-son team of Gurmail Singh and Gurdev Singh.
Stones for the building were quarried at Khaneri and the wood was brought down from the jungles of Munish and Dhamreda. Black gram paste was used for cementing the stone blocks. The stone arches of the lower floor and woodwork of the upper storey mark a striking contrast. The tipper storey wooden screen has floral and figurine designs so as to partially admit light without exposing those inside.
The building of Padam Palace houses halls where royal functions were held. The apartments of the royal family members were located in the building as well as in the palace complex. Portraits of the royal lineage adorn the walls of the hall and the ceiling has some exquisite woodcarvings, which are tastefully painted and polished.
Padam Palace is a silent spectator of bygone days, has been well maintained and continues to be a private property. The heritage of Himachal Pradesh is stamped on Padam Palace.
