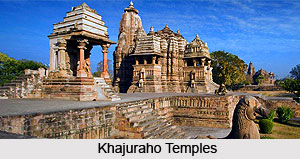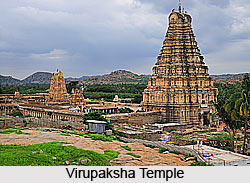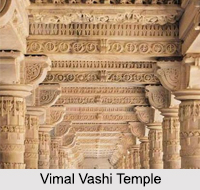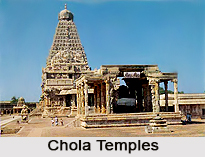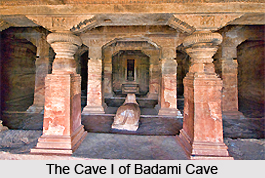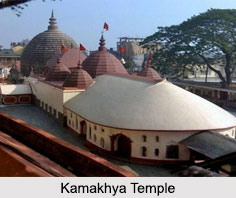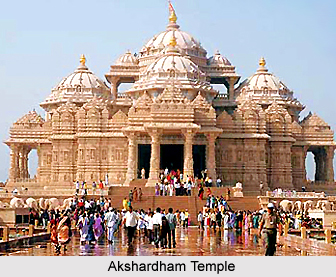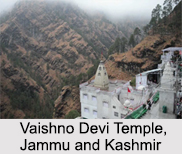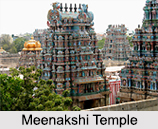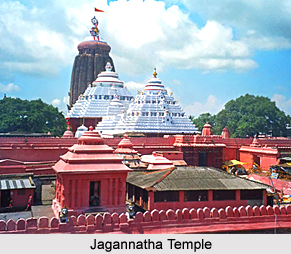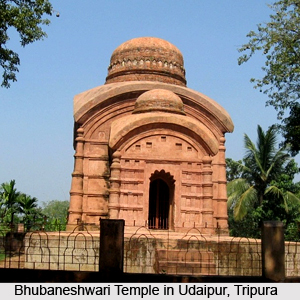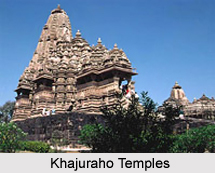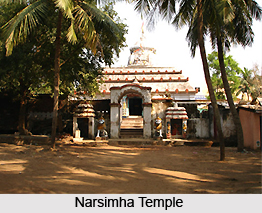 The Narasimha temple is located in the southern side of the inner enclosure of the Jagannath temple complex of Puri. The temple is built in sand stones locally called Baulamala and Kanda pathara. The architectural style of the temple dates back to the 10th century A.D. and most probably to the Somavamsi period of Orissan history. It faces to the east. The temple consists of a single structure without jagamohana or mukhasala. The deula is pancharatha on plan and its height is about 55 feet from the surface level. The temple comprises of three vertical divisions such as bada, gandi and mastaka. The base of the vimana is square of 25 feet on each side. The bada of the vimana consists of five fold divisions such as pabhaga, talajangha,bandhana, upara jangha and baranda. The pabhaga is made of five conventional mouldings of khura, kumbha, patta, kani and basanta. The pabhaga portion of the bada is relieved with scroll works, flower designs, jali works (honey combed pattern designs), and erotic scenes crude and female figures in different postures. The niches and the intervening recesses of the tala jangha portion of the bada are decorated with khakhara mundis, alasakanyas, Lion on elephants, elephant on woman, amorous couples, kirtimukmha motifs and scroll works. Figures of the ten incarnations of Vishnu such as Matsya, Kurma, Varaha,Vamana, Narasimha, Rama, Parasurama, Krishna, Buddha and Kalki are depicted in the khakhara mundi niches of the tala jangha. The bandhana of the bada consists of a single decorated horizontal moulding. The niches and the intervening recesses of the upara jangha are relieved with pidha mundis, astadikpalas, different cult images, alasakanyas, erotic scenes, amorous couples, woman-tree motif, warriors and female figures holding babies etc. Figures of the astadikpalas are housed in the pidha mundi niches of the upara jangha. The baranda of the bada is consisted of three decorative horizontal mouldings. The lower moulding of the baranda is decorated with alasakanyas, warriors, mounted elephants, cavaliers and scroll works.
The Narasimha temple is located in the southern side of the inner enclosure of the Jagannath temple complex of Puri. The temple is built in sand stones locally called Baulamala and Kanda pathara. The architectural style of the temple dates back to the 10th century A.D. and most probably to the Somavamsi period of Orissan history. It faces to the east. The temple consists of a single structure without jagamohana or mukhasala. The deula is pancharatha on plan and its height is about 55 feet from the surface level. The temple comprises of three vertical divisions such as bada, gandi and mastaka. The base of the vimana is square of 25 feet on each side. The bada of the vimana consists of five fold divisions such as pabhaga, talajangha,bandhana, upara jangha and baranda. The pabhaga is made of five conventional mouldings of khura, kumbha, patta, kani and basanta. The pabhaga portion of the bada is relieved with scroll works, flower designs, jali works (honey combed pattern designs), and erotic scenes crude and female figures in different postures. The niches and the intervening recesses of the tala jangha portion of the bada are decorated with khakhara mundis, alasakanyas, Lion on elephants, elephant on woman, amorous couples, kirtimukmha motifs and scroll works. Figures of the ten incarnations of Vishnu such as Matsya, Kurma, Varaha,Vamana, Narasimha, Rama, Parasurama, Krishna, Buddha and Kalki are depicted in the khakhara mundi niches of the tala jangha. The bandhana of the bada consists of a single decorated horizontal moulding. The niches and the intervening recesses of the upara jangha are relieved with pidha mundis, astadikpalas, different cult images, alasakanyas, erotic scenes, amorous couples, woman-tree motif, warriors and female figures holding babies etc. Figures of the astadikpalas are housed in the pidha mundi niches of the upara jangha. The baranda of the bada is consisted of three decorative horizontal mouldings. The lower moulding of the baranda is decorated with alasakanyas, warriors, mounted elephants, cavaliers and scroll works.
Parsvadevatas:
The central niches of the bada are housed with parsvadevata images of Varaha, Ananta-
Narayana and Trivikrama (Vamana). The image of Varaha is the parsvadevata of the southern side. The image of Varaha has been installed on thedouble petalled lotus pedestal in the southern side central niche of the bada. The image of Varaha is finely carved on a single slab of 4 feet height. He has four hands; the right upper hand displays
chakra which is broken, the right lower hand holds the left arm of a female figure, possibly Lakshmi.
The left upper raised arm carries the image of Goddess Prithvi where as the lower left hand holds a conch. Two flying apasara figures are depicted on the left top corner of the back slab. The backside of the head of the Varaha image is decorated with a lotus flower. The pedestal of the deity is decorated with floral designs, scroll works and female devotees. There is a single female figure (possibly Lakshmi) depicted on the right side of the Varaha image. The two-handed Ananta-Narayana (Vishnu) image is the parsvadevata on the western side central niche of the bada. He has been installed on the ornamental pedestal. The image is carved on a single slab of 4 feet height. His two hands are completely broken and head is canopied by the seven-hooded serpent. The back slab of the Ananta-Narayana image is decorated with trefoil arch. Two side top corners of the slab are carved with figures of apasaras displaying flowers and garlands in their hands. Two standing female figures are carved on the two sides in the middle portion of the slab. They are displaying chamaras in their hands. Another two female attendants of the deity have been depicted on both sides of the deity. The pedestal of the deity is relieved with lotus flower designs, scroll works and female devotees with flowers in their hands. The northern side central niche of the bada contains an image of Vamana (Trivikrama) as the parsvadevata of the main deity. The image is also carved out of a single slab. The four handed image of Vamana or Trivikrama has been installed on the double petalled lotus pedestal. His four hands display Chakra in the right upper hand, the right lower hand is broken, conch in the left upper hand and Gada in the left lower hand. His uplifted left foot is touching the image of Brahma and another right leg is firmly planted on the ground of the pedestal. Two flying apasara figures are depicted on the left side top corner of the slab. Beneath his uplifted leg is the scene of king Bali presenting gift to Vamana while Sukracharya has risen up his hands in dismay. The pedestal of the deity is decorated with scroll works and female devotees.
Sikhara:
The curvilinear superstructure surmounts the sikhara of the vimana. It displays five pagas or pilasters to outwards. All the pagas or rathas of the shikhara are fully carved with decorative elements. There is a row of angasikharas at the base of the shikhara. The central or Raha paga of the gandi is decorated withangasikharas, vajra-mastakas, scroll-works and jali works. The middle portion of the raha pagais projected with a jhapa-simha. The Anuratha pagas of the gandi are decorated with erotic scenes, amorous couples, Vaishnavite deities, flower designs, angasikhara and chaitya window motifs in successive order. The kanika paga of the gandi contain five bhumi amalas in its surface. Each kanika paga is decorated with angasikharas, scroll works and vajra-mastakas etc. Deula charini figures have been inserted in all four cardinal directions of the beki above the rahas. They are the supporting elements of the amalaka sila of the mastaka. The mastaka of the vimana consists of the usual elements such as the beki, the amala, the khapuri, the kalasa and the ayudha. Here the ayudha of the mastaka is chakra. There is no dhvaja on the top of the mastaka. The presiding deity of the temple is Nrsimha and a very small image of deity is placed inside the sanctum on a plain simhasana of 4 feet height.
He has four hands, out of which the upper two hands display conch and chakra, while the lower two hands are engaged to take out the entrails of Hiranyakashyapu, the demon king. The top- portion of the presiding deity is covered by a small pidha-shaped open deula. The inner walls of the sanctum are devoid of decorative elements in contrast to the outer walls. The vimana has one doorway towards the mukti mandapa. The doorjambs of the vimana are sumptuously decorated with lotus petalled designs, creepers with the frolicking, scroll works and flower medallions etc. According to the priests, the door lintel portion dwarfs was almost broken by Kalapahada (a converted muslim ruler). Therefore, the Gaja-Lakshmi image portion is completely damaged. The rest of the door lintel is decorated with flower designs, apasara figures and some female figures in seated postures. The image of Lakshmi-Nrsimha is finely carved on the architrave above the door lintel. As many as sixty-one stone inscriptions are found inscribed on the body of the temple at different parts, but mostly on the doorjambs. These inscriptions are written in different languages viz. Oriya and Sanskrit. Some of these inscriptions refer to events occurred during the reign of Chodaganga Deva and the earliest inscription is dated in saka 1035 i.e. corresponding to 1113 A.D. Prof. K.S. Behera suggests that the temple was already there in AD 1113 and it should be assigned to the Somavamsi period of Orissan history. Its decorative programme has striking affinity with the Brahmesvara temple. This would place the temple in the second half of the 11th century. The architectural style of the temple dates it as far back as 10th century A.D. which is referred by Jagabandhu Padhi. The architectural design of the Nrasimha temple indicates that it must have been constructed before the present Jagannatha temple during the Somavamsi period. On the basis of the large number of inscriptions found in this temple, some scholars believe that the present temple of Nrsimha was the original temple of Purusottama. DR.S.N. Rajaguru is of opinion that is in this temple that Purusottama was worshipped in the form of Madhava and after the construction of the present temple of Jagannatha, the image was shifted to the main temple. Then after installation of the wooden image in the main temple, this image of Madhava has been reinstalled in another temple in the southern side, where it still exists by the name of Satya-Narayana.5 Dr. U.K. Subuddhi specially mentions that the Nrusimha temple is considered to be the abode of Purusottama Jagannatha before the present temple was constructed by Ananta Varman Chodaganga Deva and that it can be assigned to the period of Somavamsi rule in Utkala.6 He has argued on several grounds for coming to this conclusion. But this view has not yet gained support from other scholars, for the main reason that looking to the images of parsvadevatas, the temple must have originally belonged to Nrusimha only. This deity is believed to be contemporary of the original deity of Nilamadhava.
