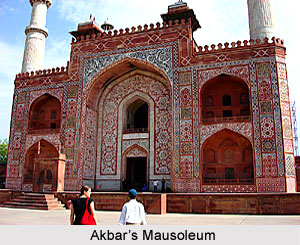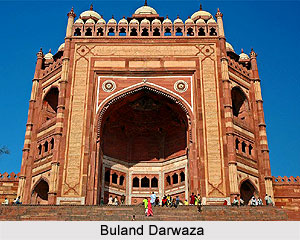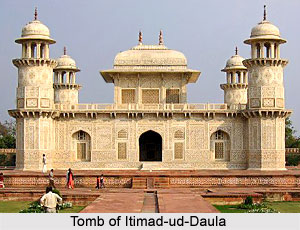 In comparison to the continual architectural activity maintained during the greater part of Akbar`s regime, his son Jahangir, was in the field of the building art relative uneventful. In spite of erection of architectural monuments, this emperor was patronized enthusiastically in the school of miniature painting in the Mughal regime, and whenever constructional work was considered there more frequently took the form of laying out large formal gardens and similar decorative retreats. He privileged paintings of events from his own life instead of illustrating fictions and encouraged portraiture from the nature such as birds, flowers, and animals. Apart from the paintings, Jahangir constructed few architectural buildings that resulted a major change from sandstone to marble. Mughal architecture during Jahangir echoed the impressive styles of the Islamic architecture. One of the most remarkable buildings produced during the earlier years of Jahangir`s regime was his father`s mausoleum i.e. Akbar`s Mausoleum at Sikandra near Agra, a conception of such magnitude that it was not completed until eight years after ascending to the throne. This tomb is considered as the transition between the older architecture with that of the new which was indeed the stylistic feature of Mughal architecture during Jahangir.
In comparison to the continual architectural activity maintained during the greater part of Akbar`s regime, his son Jahangir, was in the field of the building art relative uneventful. In spite of erection of architectural monuments, this emperor was patronized enthusiastically in the school of miniature painting in the Mughal regime, and whenever constructional work was considered there more frequently took the form of laying out large formal gardens and similar decorative retreats. He privileged paintings of events from his own life instead of illustrating fictions and encouraged portraiture from the nature such as birds, flowers, and animals. Apart from the paintings, Jahangir constructed few architectural buildings that resulted a major change from sandstone to marble. Mughal architecture during Jahangir echoed the impressive styles of the Islamic architecture. One of the most remarkable buildings produced during the earlier years of Jahangir`s regime was his father`s mausoleum i.e. Akbar`s Mausoleum at Sikandra near Agra, a conception of such magnitude that it was not completed until eight years after ascending to the throne. This tomb is considered as the transition between the older architecture with that of the new which was indeed the stylistic feature of Mughal architecture during Jahangir.
Akbar`s mausoleum is an architectural retrogression that contains two buildings, one is the mausoleum itself and the other is a huge gate known as Buland darwaza, connected to each other with a wide walkway. The mausoleum was constructed on a large scale, as its perimeter walls enclose a garden of great size, while the tomb building in the centre is in plan a square of 320 feet side with a total height of over 100 feet. In the middle of each side wall is a gatehouse, three of them are false added for symmetry, and one is the main entrance present in the southern side. The main entrance represents a structure of outstanding elegance designed in a bold inlaid ornamentation with four graceful white marble minarets, one rising above each corner. The architecture of minaret applied in north India for the first time. Entering through this portal the presence of ornamental garden makes the tomb a unified composition of garden designer with craftsmen. Its square terrace contains a fountain and basin; together prove how carefully this garden approach had been worked out in relation to the architectural scheme as a whole.
 The tomb building is constructed in the shape of a low truncated pyramid, built up in three stories. Among these three stories, the first one consists a huge terrace containing the basement, above which a red sandstone pavilion present in three tiers forming the middle portion of the tomb, and crowning all an open court, surrounded by a marble screen creating the uppermost storey. The basement of the tomb is constructed over 300 feet side and 30 feet high, with a series of arches in its four sides. From the southern gateway, access is achieved to the tomb chamber through a corridor. The graceful grouping of arcades and kiosks, its conflicting lights and shadows represents the elegant workmanship of Mughal architecture during Jahangir`s era. The highest storey of Akbar`s mausoleum presents a different view of the Mughal architecture in contrast to the rest of the building as it the entire top floor is composed of white marble. It is a huge structure with a solid prophetic cornice, its appearance is lightened by being enclosed within a range of delicately perforated screens while above each corner rises a tall and graceful kiosk. The inner portion of the story is an open court bounded by arcaded cloisters, with a delicately carved monument occupying the centre. This tomb is one of the grandest creations attempted by the emperor Jahangir, under whose direction the creative part of the memorial took place.
The tomb building is constructed in the shape of a low truncated pyramid, built up in three stories. Among these three stories, the first one consists a huge terrace containing the basement, above which a red sandstone pavilion present in three tiers forming the middle portion of the tomb, and crowning all an open court, surrounded by a marble screen creating the uppermost storey. The basement of the tomb is constructed over 300 feet side and 30 feet high, with a series of arches in its four sides. From the southern gateway, access is achieved to the tomb chamber through a corridor. The graceful grouping of arcades and kiosks, its conflicting lights and shadows represents the elegant workmanship of Mughal architecture during Jahangir`s era. The highest storey of Akbar`s mausoleum presents a different view of the Mughal architecture in contrast to the rest of the building as it the entire top floor is composed of white marble. It is a huge structure with a solid prophetic cornice, its appearance is lightened by being enclosed within a range of delicately perforated screens while above each corner rises a tall and graceful kiosk. The inner portion of the story is an open court bounded by arcaded cloisters, with a delicately carved monument occupying the centre. This tomb is one of the grandest creations attempted by the emperor Jahangir, under whose direction the creative part of the memorial took place.
 Apart from the Akbar`s Mausoleum, there were several other examples of Mughal architecture constructed during the regime of Emperor Jahangir which show the trend of the building art at this moment, like the western gateway to a Sarai at Jullundar, a small and beautiful construction. However, the wonderful architectural creation of the later years of Jahangir`s regime was his own mausoleum at Shadera, constructed near Lahore in Pakistan.
Apart from the Akbar`s Mausoleum, there were several other examples of Mughal architecture constructed during the regime of Emperor Jahangir which show the trend of the building art at this moment, like the western gateway to a Sarai at Jullundar, a small and beautiful construction. However, the wonderful architectural creation of the later years of Jahangir`s regime was his own mausoleum at Shadera, constructed near Lahore in Pakistan.
His earlier phase of architectural construction was the tomb of Itmad-ud-Daulah at Agra, the father of his queen Nur Mahall, built in 1626. Due to its architectural style, this tomb is regarded as the connecting link between the style of Akbar and Shah Jahan. This elegant structure exemplifies a fresh interpretation of the building art of Jahangir. It is a walled enclosure of 540 feet. This mausoleum is surrounded by beautiful lawns, parterres, flagged pathways, tanks and fountains, and the tomb building itself present in white marbled structure. It is square in plan with 70 feet in diameter, comprising a central structure with large octagonal towers in the form of minarets from each angle, and a small spectator area, a kind of upper story rising above the roof. It also consists of three arched openings in each side and its cornices to the upper portion provide shadows and peace to the tomb. The inner portion of the ground floor of the Itmad-ud-Daulah`s tomb consists of several rooms and passages corresponding to an enclosed pavilion that surrounds a central chamber of the tomb. This is one of the greatest examples of Mughal architecture that stands with its accessories of garden and luxurious gateways. Its excellence is improved by the beautiful white marble of which the central structure is entirely composed and elaborately ornamented. The surface of the entire tomb is skillfully coloured by means of inlaid stones in which hard and precious stones such as lapis, onyx, jasper, topaz, cornelian etc were embedded in the marble in stylish foliations. In the tomb of Itmad-ud-Daulah, white marbles were garnished with gold and precious stones. This particular style which was somewhat a signature style of Mughal architecture during Jahangir was later, used by several other Mughal emperors in their regime on a larger scale.






































