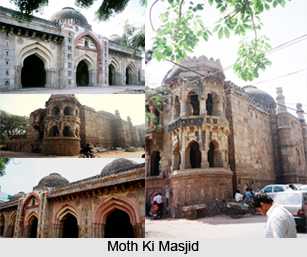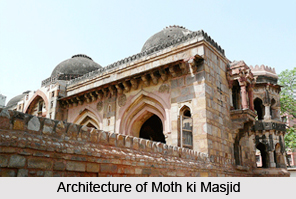 Moth ki Masjid located in Delhi in the village of Masjid Moth. It is a Lodi era mosque that has been built in the first decade of the sixteenth century by Miyan Bhoiya, a prime minister under Sultan Sikander Lodi (1517-26). Built in 1505 Moth ki Masjid is regarded as the second standing example of the new pattern of the mosque of the Lodi period. This new pattern of design was initiated in the in the fourth city of the medieval Delhi. The name of the mosque literally translated into English language means `Lentil Mosque. The mosque has an interesting legend behind it. This mosque is of comparatively smaller size and intricately carved and decorated as compared to the other large mosques that have been built in different periods. The Jamali Kamali mosque at Mehrauli has been built on the model of this particular mosque. Moth ki Masjid has also known as the "Panchmukhi Mosque," as its prayer hall has a five bay arrangement. The mosque is now fully surrounded by the modern locality of South Extension Part II, Uday Park and Masjid Moth. The locality houses many several residential and commercial establishments in the urban setting of South Delhi.
Moth ki Masjid located in Delhi in the village of Masjid Moth. It is a Lodi era mosque that has been built in the first decade of the sixteenth century by Miyan Bhoiya, a prime minister under Sultan Sikander Lodi (1517-26). Built in 1505 Moth ki Masjid is regarded as the second standing example of the new pattern of the mosque of the Lodi period. This new pattern of design was initiated in the in the fourth city of the medieval Delhi. The name of the mosque literally translated into English language means `Lentil Mosque. The mosque has an interesting legend behind it. This mosque is of comparatively smaller size and intricately carved and decorated as compared to the other large mosques that have been built in different periods. The Jamali Kamali mosque at Mehrauli has been built on the model of this particular mosque. Moth ki Masjid has also known as the "Panchmukhi Mosque," as its prayer hall has a five bay arrangement. The mosque is now fully surrounded by the modern locality of South Extension Part II, Uday Park and Masjid Moth. The locality houses many several residential and commercial establishments in the urban setting of South Delhi.
Legend of Moth ki Masjid
According to the legend of Moth ki Masjid once Sultan Sikandar Lodi went to a mosque for prayer located close the place where now the Moth Ki Masjid stands. There he saw a grain of moth i.e. a kind of lentil. It was dropped by a bird. His loyal Prime Minister Wazir Miya Bhoiya, who had accompanied the King, saw the lentil seed. He took the moth seed and planted in his own garden to help it further grow. This planting and replanting of the moth seeds continued over the years. With time the seeds multiplied several times. Once the field was rich with harvest Wazir Miya Bhoiya sold it in the market and earned a huge amount. He asked for permission from his king for constructing a mosque with this money. The king was highly impressed by his ingenuity of his minister and gave him the permission. Thus, the mosque was then built.
According to another version of the legend one day Sikandar Lodhi gave a grain of moth (a type of lentil) to his loyal minister Wazir Miya Bhoiya as a reward to play a prank on him. The minister happily accepted it but instead of throwing it away planted it in his garden. With time the repeatedly planted those seeds as they multiplied. It thus reaped a rich harvest. He then sold those seeds and with the money he earned he built the beautiful mosque. Impressed by the intelligence of his minister, Sikander Lodi named the mosque as "Moth Ki Masjid" or the Mosque from the Moth Lentil.
Architecture of Moth ki Masjid
 The Moth Masjid of Delhi was built according to the Indo Islamic architecture. Unlike the traditional mosques, it has no minarets, calligraphic decorations and embellishments, etc. Moth ki Masjid is built on a plinth and is 1.8 meters above the street level. The mosque has been built in a simple way and measures almost 38 meters per side. The mosque comprises of an open courtyard on the eastern side as well as an oblong and a covered prayer hall on the western side. The mosque can be entered from the eastern side through a huge entrance gateway. The corners of the platform are made of sandstone masonry that is adorned with arched niches set into rectangular panels. According to the photographs that had been taken in the 1980`s there were at least five such openings on the western side. The blue tiled hexagonal domed pavilions on the eastern corners of the plinth are sustained eight red sandstone posts.
The Moth Masjid of Delhi was built according to the Indo Islamic architecture. Unlike the traditional mosques, it has no minarets, calligraphic decorations and embellishments, etc. Moth ki Masjid is built on a plinth and is 1.8 meters above the street level. The mosque has been built in a simple way and measures almost 38 meters per side. The mosque comprises of an open courtyard on the eastern side as well as an oblong and a covered prayer hall on the western side. The mosque can be entered from the eastern side through a huge entrance gateway. The corners of the platform are made of sandstone masonry that is adorned with arched niches set into rectangular panels. According to the photographs that had been taken in the 1980`s there were at least five such openings on the western side. The blue tiled hexagonal domed pavilions on the eastern corners of the plinth are sustained eight red sandstone posts.
The main gate of the mosque can be reached by climbing seven stone staircases. On the western side of the square gateway there lies only ruins but the eastern side still displays original carvings and polychromatic stonework. The gateway is 5 meters wide and deep with a height of 7 meters. The elevation of the gateway on the eastern side has three arches. Presently the inner rubble masonry that was once decorated with red sandstone can be seen. Small arched niches are located on either side of the entrance. The stone lintel is almost 2.5 meters from the landing. The gateway structure has two `L`-shaped staircases, one on either side of the entrance. These two staircases have been separated by masonry walls. The staircases for the entry to the roof can be entered through doorways inside the courtyard. The doorways have been made puncturing the north and south walls of the gateway. A part of the wall on the southern side has been ruined. The northern and southern side walls have been adorned with strips of white marble stone embellished with Arabic inscriptions.
The gateway leads into an open courtyard, partially paved in granite and measuring ca. 38 by 29 meters, encircled by a low stone wall. The eastern elevation of prayer hall building is divided into five bays, each with identical arched openings.
Moth ki Masjid has an elaborate prayer hall rectangular in shape and measures 41 (north-south) by 9 (east-west) meters. Its interior is associated to the five bays located on the eastern elevation. Each bay is also represented by a niche. The innermost niche has been made of white marble with an inset rectangular red sandstone panel. A stone minbar is visible on the northern side of the central bay that is almost 80 cm tall. The
the northern and southern walls of the mosque have window openings at ground level. They also have balconies supported by stone brackets projecting above the windows. The roof of the balconies is supported by red sandstone columns and granite lintels. The interior of the prayer hall has been embellished with intricate stucco work. The Moth-ki Masjid is thus a noteworthy structure of the Lodi Dynasty in India.



















