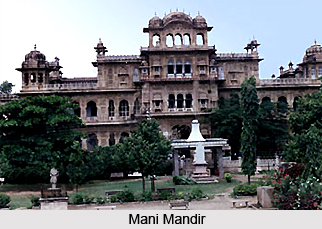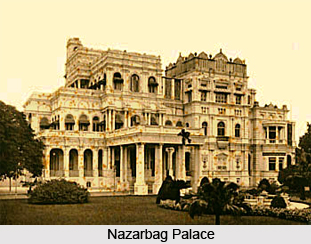 The monuments of Morvi, a city in the Rajkot district of Gujarat, combine both Indian as well as European architectural elements. It was initially a princely state ruled by the Jadeja Rajputs till Indian Independence was achieved in 1947. Much of the planning and building of the town is attributed to Sir Waghji, who governed here from 1922 to 1948. He was the keeper of the state, and built a number of roads, railway networks etc. The monuments of Morvi are mostly a reflection of the architectural style of the colonial era.
The monuments of Morvi, a city in the Rajkot district of Gujarat, combine both Indian as well as European architectural elements. It was initially a princely state ruled by the Jadeja Rajputs till Indian Independence was achieved in 1947. Much of the planning and building of the town is attributed to Sir Waghji, who governed here from 1922 to 1948. He was the keeper of the state, and built a number of roads, railway networks etc. The monuments of Morvi are mostly a reflection of the architectural style of the colonial era.
Most important among the various articles of Morvi is the Darbargadh Waghaji Palace. Built in 1880, it has been constructed in a Venetian Gothic style, and is embellished with classical balustrades and a few Oriental conceits. The internal courtyards are even more eclectic, with Rajput cusped arches, Gothic windows and Saracenic domes. Darbargadh is built along the banks of the Machchhu River and is the original abode of the Morvi rulers. The Palace is approached via a suspension bridge. This bridge is a truly progressive construction for the times, and is indicative of the scientific nature of the rulers of Morvi. It was built using the latest European technology available in those days. The bridge is 1.25 metres wide and spans 233 metres on the Machchhu River, connecting Darbargadh Palace and Lakhdhirji Engineering College. The bridge has been recently renovated and opened up for tourists. Darbargadh Palace has now been converted into a heritage hotel.
 The New Palace, built between 1931-44, is an extraordinary exercise in late Art Deco, a low two-storey affair with banded horizontal fenestration and curves and bays resembling the London underground stations of Charles Holden. Faced in local granite, it is a remarkable example of its genre, furnished and decorated throughout in Art Deco style. There are six drawing-rooms, six dining-rooms and fourteen bedrooms, including an exotic subterranean bedroom reached by lifts, decorated with murals, and a bathroom made from seashells.
The New Palace, built between 1931-44, is an extraordinary exercise in late Art Deco, a low two-storey affair with banded horizontal fenestration and curves and bays resembling the London underground stations of Charles Holden. Faced in local granite, it is a remarkable example of its genre, furnished and decorated throughout in Art Deco style. There are six drawing-rooms, six dining-rooms and fourteen bedrooms, including an exotic subterranean bedroom reached by lifts, decorated with murals, and a bathroom made from seashells.
The Wellingdon Secretariat is an excellent example of the application of the principles of Rajput architecture by master craftsmen at the turn of the century.
The town square, Green Chowk, is another architectural construction to behold. It is approached by a series of three gates, inspired by the principles of European town planning. The Nehru Gate has been constructed out of stone using elements of Rajput architecture with a central clock tower. Another gate uses elements of western architecture and is capped by a three-storey cast iron frame structure with a dome.
The Lakhdhirji College in the Nazarbag Palace was the former residence of the Morvi rulers and is therefore a heritage place as well.
Among the religious monuments of Morvi is the Mani Mandir. It is situated in the courtyard of Wellingdon Street. The temple houses the images of Mahakali, Lakshmi Narayan, Ramchandraji, Lord Shiva, Lord Krishna and Radha. The temple has been constructed out of Jaipur stone. It evidences excellent workmanship and exquisitely carved elements in the form of the jails, arches, brackets, chhatris and Shikhara.
Also found here is a temple of Chandika Mata. It is located at the top of the Parnera hill in Morvi. An annual fair is held here where crowds of almost 400 congregate on Ashwin Sud 8 (September).
The monuments of Korvi, though not many in number, are still of significant historical note.



















