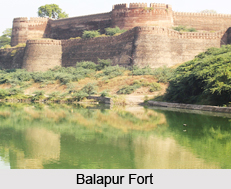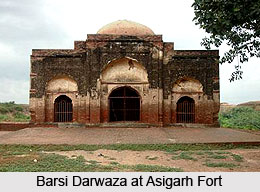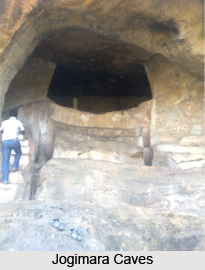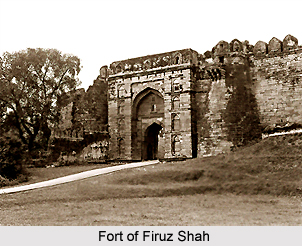 The monuments of Jaunpur were an example of manifestation of Indo-Islamic architecture of considerable distinction. Jaunpur, 58 km or 36 miles from Varanasi, is an ancient city, the former capital of a substantial Muslim kingdom which flourished between 1397 and 1476 under the Sharqi dynasty. The most notable characteristics of this particular style are the use of the arched pylon in the centre of the facades, two-storey arcades, huge gateways and the unifying use of the depressed four-centered arch with a fringe of ornament.
The monuments of Jaunpur were an example of manifestation of Indo-Islamic architecture of considerable distinction. Jaunpur, 58 km or 36 miles from Varanasi, is an ancient city, the former capital of a substantial Muslim kingdom which flourished between 1397 and 1476 under the Sharqi dynasty. The most notable characteristics of this particular style are the use of the arched pylon in the centre of the facades, two-storey arcades, huge gateways and the unifying use of the depressed four-centered arch with a fringe of ornament.
The origins of the Jaunpur architectural style may well be found in the village of Zafarabad, 6-5 km outside the city. Here the Mosque of Shaikh Barha is an early, rather crude, improvisation using materials taken from Jain temples in the vicinity. The hypostyle hall has a roof carried by a veritable forest of over sixty columns, but the massive front displays the rudimentary pylon form, which was to become one of the hallmarks of the architecture of the Sharqi dynasty.
From Zafarabad the road into Jaunpur leads to River Gumti via the massive Akbari Bridge built by Munim Khan who was the local governor in the kingdom of Akbar. The Afghan architect, Afzal Ali, created a splendid structure 200 m long with fifteen arches, the central four being larger than the outer spans. It was damaged by floods in 1773 and 1871. The pavilions crowning the piers were restored in 1887. Further damage occurred during an earthquake in 1934. At the south end of the bridge a large stone lion, depicted seizing an elephant, was the provincial milestone from which distances were calculated.
The Fort of Firuz Shah is an irregular quadrangle overlooking the north of the Gumti. It comprises a stone wall around an earth mound which utilizes earlier masonry inscribed with Hindu motifs. Most of the towers were blown up after the 1857 Mutiny but the entrance gate constructed by Munim Khan still survives. Remnants of its original cladding of blue and yellow glazed brick are still visible.
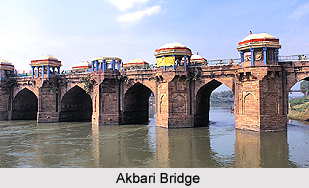 About 62 m beyond the entrance gate is a large reservoir with a low mosque beyond, built in 1376 by Ibrahim Naib Barbak, brother of Firuz Shah Tughluq. Between the mosque and the river wall, above the surrounding countryside, is a round magazine tower with the Hammam or baths of Ibrahim on the left.
About 62 m beyond the entrance gate is a large reservoir with a low mosque beyond, built in 1376 by Ibrahim Naib Barbak, brother of Firuz Shah Tughluq. Between the mosque and the river wall, above the surrounding countryside, is a round magazine tower with the Hammam or baths of Ibrahim on the left.
The Atala Masjid lies about 366 m north of the Akbari Bridge. Built by Sultan Ibrahim Sharqi on the site of the old Hindu temple at Atala Devi, the mosque incorporates a great deal of temple masonry. It comprises a square courtyard, with three cloistered ranges, the fourth side being the sanctuary. The cloisters are with five aisles rising to two storeys, two aisles of the lower storey forming cells with a pillared verandah facing the street. These provided external accommodation for travellers or merchants. In the centre of each range is a gateway. However, the most impressive clement is the sanctuary on the western side. It has an elegant, original facade, dominated by a central pylon with a huge arched marble mihrab or recess containing the entrance to the nave and arcaded window openings. On either side are smaller structures, providing a symmetrical frame. The courtyard is paved to resemble a prayer carpet.
Immediately behind the central pylon is the dome, which is ribbed internally and carried on an arcaded triforium. The transepts extending each side of the nave are long pillared halls, which open into an octagonal bay or side chapel crowned by a smaller dome.
Externally, the juxtaposition of the dome and the pylon is somewhat incongruous, but the mosque is a remarkably vigorous development of provincial style, using many elements derived from the architecture of the Tughlaqs at Delhi - in particular, the sloping sides of the pylons and the fringe ornamentation of the central arch. It is probable that many of the workmen trained in Delhi under Firoz Shah Tughluq were pressed into service by the Sharqi rulers. The persons responsible for directing the great works at Jaunpur in such a wholly inventive way is not known, but the resulting architectural synthesis is beautiful.
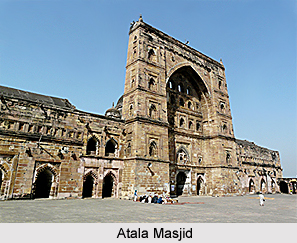 Two further mosques were built about in 1430: the Khalis Mukhlis Masjid and the Jhanjiri Masjid are among the popular architectural edifices of Jaunpur. The former is a plain, austere edifice modelled on the Atala Masjid and was built by two governors of the city, who gave it their names. It has a domed hall and two wings masked by a low facade and lies on the site of the Hindu temple of Vijaya Chandra. The Jhanjiri Masjid lies about 400 m from the city, but only a fragment of it survives now. It is the central portion of the facade, the screen-like appearance of which has given the building its name, Jhanjiri.
Two further mosques were built about in 1430: the Khalis Mukhlis Masjid and the Jhanjiri Masjid are among the popular architectural edifices of Jaunpur. The former is a plain, austere edifice modelled on the Atala Masjid and was built by two governors of the city, who gave it their names. It has a domed hall and two wings masked by a low facade and lies on the site of the Hindu temple of Vijaya Chandra. The Jhanjiri Masjid lies about 400 m from the city, but only a fragment of it survives now. It is the central portion of the facade, the screen-like appearance of which has given the building its name, Jhanjiri.
To the west of the city is the Lal Darwaza Masjid or Red Door Mosque, the smallest of the Jaunpur mosques, built in about 1450 as part of a wider palace complex planned by Bibi Raja, queen of Sultan Mahmud and later destroyed by Sikander Lodhi. It appears to have been a sort of private chapel, approached through a `high gate painted with vermilion`, hence the name. Architecturally, it is a simplified version of the Atala Masjid, but with the notable variation that the screened chamber for the zenana is located centrally, adjoining the nave, this arrangement is because the royal ladies` demanded better provision for their sex. The design is attributed to a Hindu named Kamau. The central pylon or gateway is 48 ft high, the towers contains staircases which lead to a mezzanine floor adjoining the dome.
The largest and most ambitious of the Jaunpur mosques is the Jami Masjid, which lies about 800 m northwest of the Atala Masjid. Built largely by Sultan Hasain Sharqi (1458-79), the last of the Sharqi kings, it is the final example of the dynastic style. It has much in common with the Atala Masjid, but stands on a raised platform, approached by steep flights of steps. Here the two-storey cloisters are only two aisles wide. The entrances to each range have handsome domes, but the crowning centerpiece is the huge five-storey central pylon, over 85 ft tall and 77 ft wide at its base, which dominates the entire composition. Flanking the pylon are arcaded wings to the side aisles which screen the interior transepts.
Many Hindu stones can be seen embedded in the cloisters and walls. At the South Gate is an inverted inscription in the 8th-century Sanskrit on one of the outer voussoirs of the arch.
North of the mosque is the Burial-ground of the Sharqi dynasty. In the quadrangle is the tomb of Ghulam. In the centre is the alleged tomb of Sultan Ibrahim Shah. The adjacent tomb is reputed to be that of his grandson Sultan Hasain Shah.
There are three other mosques of interest: the Mosque of Nawab Muhsin Khan, built by Muhsin Khan, one of Akbar`s governors, on the site of an earlier temple; the Mosque of Shah Kabir, built in 1567 by Baba Beg Jalair; and the Idgah Mosque, built by Sultan Hasain Shah and later repaired by Munim Khan in Akbar`s reign. It was restored in 1802.
The civil station lies south of the Gumti. There are a church, jail, small court building and old cantonments, now used as police lines.
The monuments of Jaunpur are eye-catching because they show a wonderful confluence of Hindu as well as Islamic architecture. At the same time it can be said that the region has more number of mosques to testify its architectural glory.


