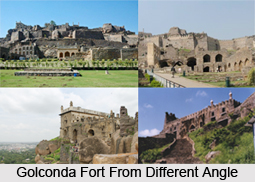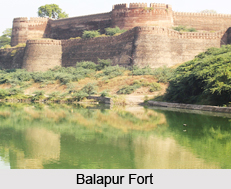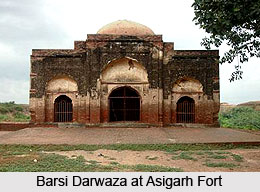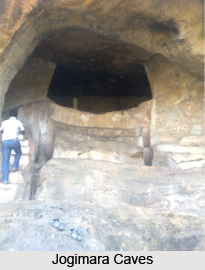 The monuments of Golconda are a standing testimony to the splendour and grandeur of the chief ruling dynasty here, the Qutab Shahis. Originally the site of a small fortification of the Kakatiya dynasty of Warangal, became the dynastic centre and capital under the Qutab Shahi dynasty. In 1363 the Rajas of Warangal ceded Golconda to the Bahmani kings and in 1512 they in turn lost control to Sultan Quli, who assumed the title Qutab Shah and made Golconda his capital. With the fall of Vijayanagara in 1565, its importance increased and it flourished until 1687, when it fell to Aurangzeb. The city had a reputation for fabulous diamonds. It was the centre for the cutting and polishing of gems from neighboring mines, including the legendary Kohinoor diamond, now part of the British Crown Jewels.
The monuments of Golconda are a standing testimony to the splendour and grandeur of the chief ruling dynasty here, the Qutab Shahis. Originally the site of a small fortification of the Kakatiya dynasty of Warangal, became the dynastic centre and capital under the Qutab Shahi dynasty. In 1363 the Rajas of Warangal ceded Golconda to the Bahmani kings and in 1512 they in turn lost control to Sultan Quli, who assumed the title Qutab Shah and made Golconda his capital. With the fall of Vijayanagara in 1565, its importance increased and it flourished until 1687, when it fell to Aurangzeb. The city had a reputation for fabulous diamonds. It was the centre for the cutting and polishing of gems from neighboring mines, including the legendary Kohinoor diamond, now part of the British Crown Jewels.
Golconda was a well-known fort and commercial centre throughout the 13th and 14th centuries and with the advent of the Qutab Shahi Sultans it went on to develop even further as the centre of a rich and powerful state. They made Golconda their capital and transformed the original fort into a huge fort. Today Golconda is of outstanding interest for its various monuments established here by the aforementioned rulers. The fort and tombstones are an architectural achievement and rank high among all the monuments of Andhra Pradesh.
Historical Monuments of Golconda
The Golconda fort is the most important of all historical monuments in Golconda. Apart from this there are a number of architectural constructions contained within and outside the fort.
The Golconda Fort lies to the West of Hyderabad at a distance of about 5 miles. Built completely on a granite hill, the whole of the Golconda Fort complex and its surrounding spread across a total area of 11 km. It dates back to a time before the Qutab Shahi dynasty as it was originally established in small measure by the Kakatiyas.It is roughly elliptical in shape and has a 10 km long wall with 87 semi-circular bastions some of which retain 17th-century ordnance. In the northeast corner is the corrugated Nine-Lobed Bastion or Naya Qila, built in 1624.
In its heyday Golconda was famous for its diamond and it is said that world famous Kohinoor diamond was from this fort. There are a total of eight gateways to the fort. Of the eight original gates, only the Fateh, Banjara, Mecca and Jamali gates are used. The main entrance to town is via the Fateh gate.
The Bala Hisar or citadel occupies the crown of the hill and is approached via a winding set of steps through the second and third curtain walls. Apart from this also found within the mosque are temples, mosques, four drawbridges, stables, a number of royal apartments and halls and stables.
There are a number of notable buildings within the fort. The Diwan`s Palace is situated to the northeast along the wall. It is one of the best preserved buildings within the fort
Close to and east of the entrance to the Bala Hisar are the Habshi Kamans, elegant arched structures which once housed the royal Abyssinian guard, and the Naubat Khana or Drum House. The adjacent terrace marks the graves of the loyal guards who died in the sack of Golconda in 1687.
At the summit in one corner of the ruined palace is a large, sealed, circular opening, reputed to be the entrance to a secret passage emerging at Gosha Mahal, five miles away. To the west a stone-staircase leads to the flat roof of the courtyard. At the southern end is the Bala Hisar, on the roof of which is a throne. Here the sultans spent leisurely hours being serenaded by the ladies of the harem from the baradaris of Taramati and Pemamati, built on two distant hillocks.
Within the fort on the main street is the Jami Masjid. It was built by Quli Qutb Shah in 1518 and is also the site of his assassination in1543.It has been constructed in a sober style without much detailing. A domed entrance porch leads to the prayer hall. Within the mosque are five by three domed bays. Chained motif carvings are found in then central mihrab.
Apart from these there are a number of other buildings of note within the fort such as the Nagena Bagh (a garden), the Sileh Khana (armoury), Ambar Khana (royal treasury) etc.
The Purana Pul or Old Bridge was the first link across the Musi River between Golconda and the city of Hyderabad, lying to the south. Allegedly built in 1578 by Ibrahim Qutb Shah, it is over six hundred ft long with twenty-three arches leading to a gateway on the city side. In 1820 it was repaired by Sikander Jah. It was repaired again after the disastrous floods of 1908, when the ancient structure held fast.
Religious Monuments in Golconda
There are a number of mosques and tombs in Golconda.All these are indicative of the importance of Islam in the region, as it was the religion braced by the ruling dynasty.
The Toll Masjid was built in 1671 by Musa Khan, the chamberlain of Abdullah Qutab Shah. It can be identified by its two elegant minarets. The mosque is set on a raised platform approached by flights of steps, with an outer hall of five arched openings and an inner sanctum of three.
The Mian Mishk Masjid (1678) is one of the most interesting mosques in the region. It is named after its builder, an Abyssinian slave of Abul Hasan Tana Shah. The mosque stands at the end of a large courtyard lined with chambers which used to provide accommodation for travellers. The inscriptions over the east and west gates demonstrate the styles of calligraphy of different periods. It is a fine example of the Qutab Shahi style.
The Kulsumpura Masjid is an early 17th century mosque is situated near Mustaidpura in the district of Kulsumpura. It is a graceful building of considerable beauty, named after the princess of the Qutab Shahi family whose tomb lies at Golconda.
To the North West of the fort lie the royal tombs of Golconda. Barring the two rulers who died in exile, the tombs of the entire dynasty are contained herein. The construction of each tomb was overseen and supervised by the Sultan for whom it was being built during his lifetime. The Dynastic necropolis is located on a low plateau and is similar to the ones found in Bidar, Karnataka.
The design of construction is similar for all tombs- they all have an onion-shaped dome placed on a cube surrounded by an arcade with rich ornamental details. The upper and lower cubes which carry the domes are adorned with the Gul dasta motif carved on corner minarets.
Granite and plaster were used for building the tombs and they had also been adorned with decorative glazed colours. Verses from the Holy Quran were inscribed on the tomb. However most of the work on the facade has been destroyed and disappeared over time.
The Badshahi Hammam is the oldest monument in the complex. It is a mortuary bath. Here, the body of the deceased king was placed on the central platform and washed before burial. The twelve small tanks symbolize the twelve imams of the Shia sect of Islam.
The tomb of the founder of the Qutab Shahi dynasty, Sultan Quli Qutab Shah lies immediately of the Hammam. The grave has a black tombstone is engraved in the finest Naskh style of Persian calligraphy. The inscription Bade Malik or the older Lord is also found on the grave.
On the terrace of the mausoleum lie the tombs of his sons. This is a hundred and fifty eight feet high.
Next in succession is the Tomb of Jamshid Quli Qutab Shah who ruled from 1543 to 1550. This mausoleum lies south of his father`s, a two-storey building with a single high roof but no inscription and a plain tombstone.
Lying to the South-East of this is the tomb of Ibrahim Qutb Shah. He ruled for a period of thirty years from 1550 to 1580. The tomb retains traces of its original colour scheme in enamel and hornblende with black basalt doorways. Only one of the four corner base pillars remains.
On the terrace are the tombs of Muhammad Amin and his wife. A square, open pavilion contains the remains of Ibrahim`s chamberlain, with an inscription recording a firman of the last of the Qutab Shahis, Abul Hasan Tana Shah.
North of Ibrahim Qutb Shah`s tomb is an octagonal mausoleum. This is the tomb of Kulsum Begum, granddaughter of Muhammad Quli Qutab Shah. There are three tombstones here for Kulsum Begum, her husband and daughter. It has a plain, refined surface.
The most spectacular tomb is that of the founder of Hyderabad city-Muhammad Quli Qutab Shah. This poet-King was the fifth ruler of Golconda. It is 180 feet high with a 60 feet dome and robust granite pillars. An idgah forms an extensive enclosure next to the tomb.
The Tomb of Muhammad Qutab Shah lies near the entrance to the compound to the north-east of his predecessors. It is in granite with vast pillars and arches hewn from two single stones. Traces of the original coloured enamel ornament can be seen here to advantage. The mausoleum contains the tomb of Chand Bibi, daughter of Ibrahim Adil Shah of Bijapur, and other scions of the royal house. The tombs of Taramati and Pemamati (1663), paramours of Abdullah Qutab Shah, lie close by. The latter`s tombstone carries the Persian inscription: `From eternity was Pemamati a rose in the garden of paradise 1073.
Outside the enclosure lies Tomb of Abdullah Qutb Shah. It is a magnificent structure with richly ornamented details and sinuous, convoluted merlons. The terrace has an arcade of seven arches to each side and corner minarets, on which vestiges of enamel remain.
A Hindu Temple is also found here, which was a rarity in these parts during the rule of the Muslim rulers. However, there is an interesting story behind this temple.
At Karwar, on the road between Golconda and Purana Pul, is Jham Singh`s Temple of Balaji. The story goes that Jham Singh was a Rajput soldier who was entrusted with the task of buying horses for Sikander Jah.With enough money at his disposal, he went on to build a temple of Lord Balaji at the said site. He was however pardoned by the King and commissioned to fund the building of a mosque which he did. The temple complex with the wall is located on a sprawling ground. It has a mandapam with 12 pillars and a small gopuram in brown sandstone. The idols inside the Sanctum Sanctorum are carved out of black sandstone. Over the main gate is a beautiful gopura.
The monuments of Golconda are a huge attraction not only in Golconda but all over Andhra Pradesh. They are primarily the handiwork of the rulers of the Qutab Shahi dynasty and bear a strong Islamic trait in the style of architecture.




