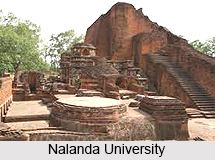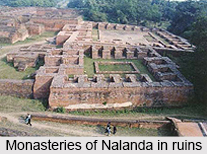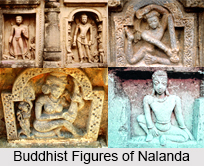 Monasteries in Nalanda are the remaining of Nalanda University of ancient regime. The organization of Nalanda in ancient era was known as an undoubted seat of learning of both Hinduism and Buddhism traditions.
Monasteries in Nalanda are the remaining of Nalanda University of ancient regime. The organization of Nalanda in ancient era was known as an undoubted seat of learning of both Hinduism and Buddhism traditions.
The heritage of Nalanda in Nalanda District of Bihar was divided into two parts - both Buddhist and non-Buddhist. Now in modern India, Nalanda has the headquarters in Bihar Sharif.
The ancient town of Nalanda occupied a far greater area in medieval times. It was considered an architectural elegance for the establishments of monasteries, and was marked by a lofty wall and one gate.
Overview of Nalanda
Nalanda had eight separate compounds and ten temples, along with many other meditation halls and classrooms. On the grounds were lakes and parks, Nalanda was a residential school and it had dormitories for students. In its heyday, it is claimed to have accommodated over 10,000 students and 2,000 teachers. The Chinese pilgrims like Fa Hien, Hiuen Tsang and Yijing estimated the number of students to have been between 3,000 and 5,000.
Different Monasteries of Nalanda
The Monasteries of Nalanda are scattered to the east of the main temple and on a higher level. There are the remains of two monasteries having their entrances to the north and facing a brick-paved court, the level of which almost coincides with the concrete pavement seen in front of the staircase of the fifth level of the main temple. The buildings are provided on all the four sides with small cells each having an entrance facing the concrete-paved balcony, the roof of which was supported by pillars. The shrine-chamber of each of the monasteries is situated in the middle of the south row of cells, facing the entrance gate. A flight of concrete-paved steps at the north-east corner of the building suggests the previous existence of an upper storey for each of the monasteries.
Monastery Sites of Nalanda
There are as many as nine levels in Nalanda. Each of which is indicated by concrete pavements and superimposed walls and drains. The main entrance of Nalanda monastery lies in the west wall through a large portico of which the roof rested on pillars, the stone bases of the latter being still in. At a later period this portico was converted into a porch with an antechamber by the addition of two walls, which narrowed down the entrance to less than 2 meters. There existed stucco figures which were badly damaged by fire in ancient days. The effects of this fire are still visible on the western walls. The stucco figures also existed in the large niches in the north and south walls of the portico. The lower monastery, of which the cells are seen near the entrance on the western and along the southern and eastern sides, are believed to have been constructed in the reign of Devapala, the third king of the Pala dynasty, by a king of Sumatra. It is stated in a copper-plate inscription found in the north-west corner of the entrance.
Monk Cell in Monastery of Nalanda
The monastery consists of a number of monk cells with wide balcony in front, originally set round an open quadrangular court, but later on separated from it by a high wall. It was originally a building of two, or probably more, storeys, as is apparent from the existence of stairs in the south-east corner. Many of the cells have been excavated and have revealed the existence of a still earlier monastery underneath, as indicated by concrete pavements.
Lower Monastery of Nalanda
The main shrine of the lower monastery of Nalanda is situated in the middle of the east side and originally contained a colossal figure of seated Buddha, of which indications of the crossed legs and drapery still exist. The high wall standing all round on the parapet between the courtyard and the balcony is a later addition, so that the worshipper could see the image from the courtyard and the entrance of the monastery The platform with a number of stone column-bases in front of the shrine on the other side of the later high wall might have been used by the teacher to address students seated in the courtyard. The slightly tilted stairs show the height to which the level had risen when the Chaitya was constructed. The small square chapel to the southwest of the shrine is an earlier structure and the carving with scroll-work and dwarfed flying figures on the stone, originally belonging to some other temple, may be ascribed to the Gupta period.
Floors and Cells of Monastery
Between the floors of the cells of the lower and upper monastery there is a difference of nearly 4 m. The front balcony, however, yielded several sculptured fragments
of some interest, which included a remarkable plaque of fine-grained stone representing the eight principal events in the life of Gautama Buddha and his first disciples.
Collapse of Nalanda
When the upper monastery also fell into ruins, the level of the courtyard rose to within a couple of feet of the verandah and the cell-floors of the latest monastery to be erected on the site. The cells of the upper-level monastery are built with recesses to contain beds for the monks, a feature which is absent in the earlier monasteries. The indications of the drains constructed one upon the other in different periods may be seen at the north-east corner of the monastery.
Copper Plates in Monasteries of Nalanda
At the western corner of the northern balcony of the monastery was found a damaged copper-plate inscription of Dharmapala the predecessor of Devapala, and close to it another one, probably spurious, of Samudragupta of the Gupta dynasty (circa 335-75). The broad flight of stairs with concrete paved steps, seen outside the monastery at its western front, led to the highest level of the monastery and therefore belongs to the latest period.



















