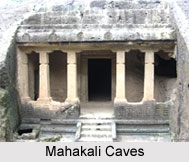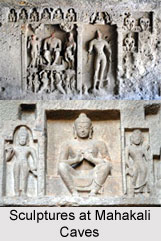 Mahakali Caves is a Buddhist monastery that is located in the western suburb of Andheri in Mumbai in the state of Maharashtra. These are situated on Mahakali hills in Mahakali region of Mumbai. There are total of 19 caves, fifteen on southeast face of the hill and four on the northwest face. It consists of two groups of rock-cut caves - 4 caves more to the north-west and 15 caves more to the south-east. Most of them are Viharas and cells for monks. Cave 9 of south-eastern group is a Chaitya. Caves in north-west have been built in 4th-5th century, while south-eastern group is older. Mahakali caves also contain rock-cut cisterns and remnants of other structures.
Mahakali Caves is a Buddhist monastery that is located in the western suburb of Andheri in Mumbai in the state of Maharashtra. These are situated on Mahakali hills in Mahakali region of Mumbai. There are total of 19 caves, fifteen on southeast face of the hill and four on the northwest face. It consists of two groups of rock-cut caves - 4 caves more to the north-west and 15 caves more to the south-east. Most of them are Viharas and cells for monks. Cave 9 of south-eastern group is a Chaitya. Caves in north-west have been built in 4th-5th century, while south-eastern group is older. Mahakali caves also contain rock-cut cisterns and remnants of other structures.
These caves have been carved out of a solid black basalt rock. Cave 9 has seven depictions of the Buddha and figures from Buddhist mythology. The largest caves at Mahakali i.e. Cave 9 has seven depictions of the Buddha and figures from Buddhist mythology but all are mutilated. The cave complex is maintained by Archaeological Survey of India however as this is not a ticketed monument hence not much maintenance is provided.
Etymology of Mahakali Cave
Earlier these were referred as "Kondivite" or "Kondivti" caves as these caves were near Kondivti village. At present these caves are locally known as Mahakali caves. Name "Mahakali" in turn comes from the Hindu temple nearby; thus it is somewhat misleading regarding this ancient Buddhist monastery.
Cave 1, 2 & 3 - This is the first cave group when entering through the main entrance. There are 3 caves connected with each other. The middle one is the main cave and it consists of an open courtyard with a pillared portico, a rectangular hall with a seat for an icon on the western side. A stupa has been carved on the back wall behind this seat.
Entrance door of the hall is carved with Chaitya windows above the lintel. It is decorated with various patterns on its jambs. On either side of this unfinished central Chaitya cave, are provided pillared entrances into cave 1 and 3. These entrances are at lower depth than the entrance of the Chaitya cave which is in middle of these two lower entrances.
 Cave 4 or the Vihara Cave - This vihara is entered through a verandah supported on 4 pillars and 2 pilasters. A flight of 5 steps leads to this entrance. There are 3 entrances leading into a rectangular hall. The vihara is bereft of any decoration of sculptural embellishment.
Cave 4 or the Vihara Cave - This vihara is entered through a verandah supported on 4 pillars and 2 pilasters. A flight of 5 steps leads to this entrance. There are 3 entrances leading into a rectangular hall. The vihara is bereft of any decoration of sculptural embellishment.
Cave 5 or the Chaitya Cave - This is the main cave of the group and probably the oldest excavation at the site. It faces east and entrance is provided from a rectangular hall. The inner chamber with stupa inside is enclosed by a circular wall. The walls of the hall were originally bare but carved with statues of Buddha during the late Mahayana phase.
Cave 9, 10 and 11 - These 3 excavations are in a group like cave 1, 2 and 3. All caves were provided entrances into their respective courtyard which was not supported on any pillars or pilasters. These are also bereft of any decoration.
Cave 12 - Not much is left of this cave, however the rail pattern carved above the stone screen is still intact and worthy of praise.
Cave 13 - Flight of 5 steps leads into an enclosed courtyard where a further flight of 4 steps leads into a pillared verandah. A stone bench is provided on the right side of the courtyard. There are 3 entrances into the main hall. A raised platform is there in the center of this hall. There are total 8 cells inside the hall.
Cave 14 - This cave has a verandah supported on 2 pillars and 2 pilasters. A single entrance leads into a rectangular hall. There is a cell in center of the back wall of the hall. The door of the cell is decorated with similar patters seen on other doors at the site.
Cave 16 - Plain cave with a verandah, hall with a shrine. Cells are provided on the walls of the verandah.
Cave 18 - Verandah is supported on 2 pillars and 2 pilasters. Stone benches are provided on left and right walls of the verandah. There is only one entry into the hall. The door of cell is decorated. The back wall of the cell is probably converted into a Shiva temple by putting or carving a Linga.
Cave 19 - This has a large verandah supported on 2 pillars and 2 pilasters. Cells were provided on the left and right wall of the verandah. Stone benches were provided on the western wall of the verandah, where, in middle, a door is provided to enter into the hall. The hall has a platform for an icon and a deep niche also to support some statue etc.



















