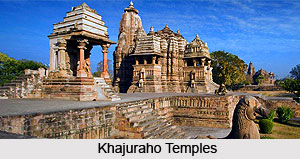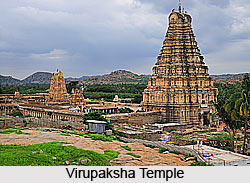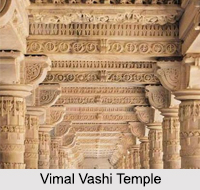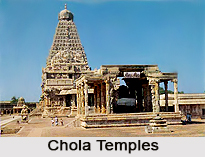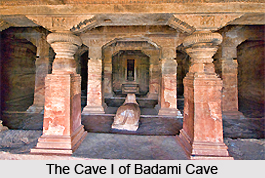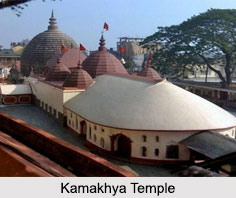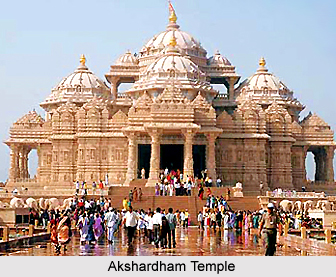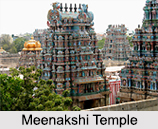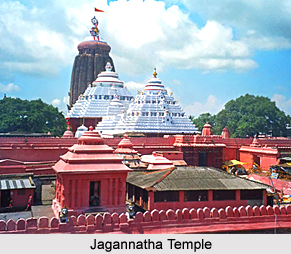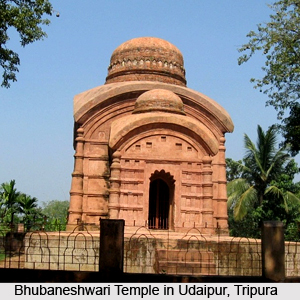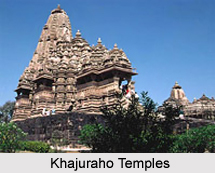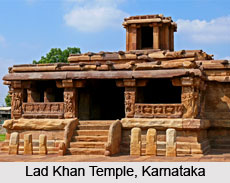 Lad Khan Temple was initially a royal assembly hall and marriage hall. A Muslim official called Lad Khan used it as his residence and thereafter it came to be known by its present name. The main temple has a shrine-like vimana on its roof.
Lad Khan Temple was initially a royal assembly hall and marriage hall. A Muslim official called Lad Khan used it as his residence and thereafter it came to be known by its present name. The main temple has a shrine-like vimana on its roof.
Lad Khan temple was built around 450 AD. Its striking features are its massive pillars with bracket capitals and flat roofs. It has no shikhara. It starts with a rectangular structure and ends with a square. It is based on a wooden construction design, the square and rectangular plan has a steep roof. It has a porch with twelve square pillars. There are windows to the north, south and east. This temple was actually dedicated to Lord Vishnu however now it houses a Shiva Linga. The roof possesses a rectangular shrine on and three sides have idols of Lord Vishnu, Lord Surya and Devi.
The structural design of the temple starts with the Gowdaru temple style and continues on to the Rashtrakuta temple style. Nandi has been placed in the middle of the shrine and in the far corner the Linga has been deified. This reflects the trial and error mode of building in the experimental days of architecture.
This article is a stub. You can enrich by adding more information to it. Send your Write Up to content@indianetzone.com
