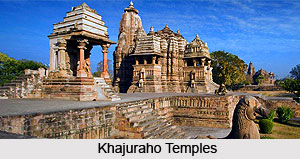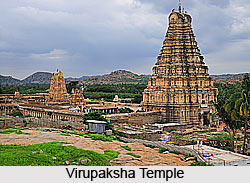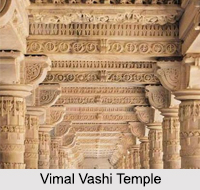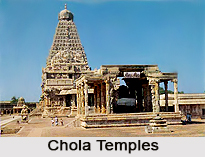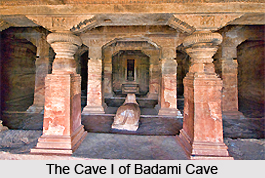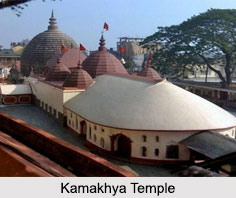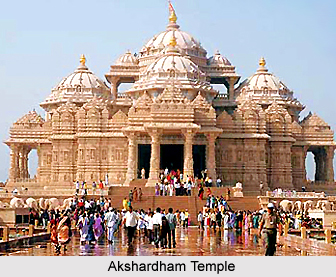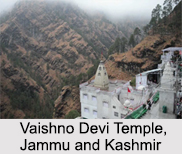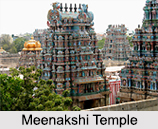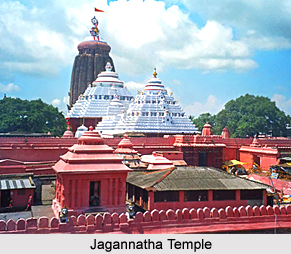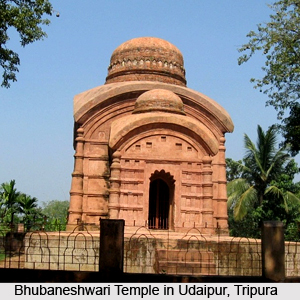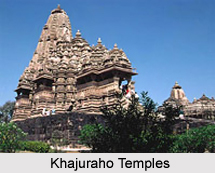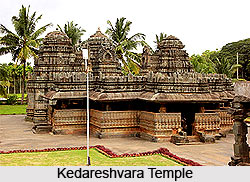 The Kedareshvara temple, an architectural beauty exhibiting the Chalukya craftsmanship, is located in the town of Balligavi in Shimoga district in the Indian state of Karnataka. Balligavi variously known as Ballagamve, Belagami, Belligave and Ballipura in ancient inscriptions is situated close to Shikaripura. Presently the monument is protected and preserved by the Archaeological Survey of India.
The Kedareshvara temple, an architectural beauty exhibiting the Chalukya craftsmanship, is located in the town of Balligavi in Shimoga district in the Indian state of Karnataka. Balligavi variously known as Ballagamve, Belagami, Belligave and Ballipura in ancient inscriptions is situated close to Shikaripura. Presently the monument is protected and preserved by the Archaeological Survey of India.
History of Kedareshvara Temple
Balligavi, housing the idol of Kedareshvara Temple, was a city of great significance during the Western Chalukya rule in 11th - 12th century. The town, having various centers of learning known as agrahara, was then termed as Anadi Rajadhani, means ancient capital in medieval inscriptions. The architectural style adopted for the building of the temple has been termed as `later Chalukya, non mainstream, relatively close to mainstream` by Adam Hardy, a famous art historian, who states the date of the construction of the edifice as 11th century. The fact is attested by an inscription caved on the temple that mentions about the various developmental activities undertaken by the Hoysala rulers until 1131 A.D.
Architecture of Kedareshvara Temple
Kedareshvara Temple, a specimen of Hoysala architecture, is trikuta in plan i.e. it has three shrines, facing west, north and south and each adorned with a sikhara. The shrine facing the western side has a vestibule while the ones on the northern and southern side have ardhamantapa or half hall. The monument chiefly built of soapstone is simple and modest in its execution. All the shrines extending up to a huge hall known as mahamantapa, is supported by six ornate pillars. These are headed by a large gathering hall known as sabhamantapa with entrance gates located on the north, south and eastern directions. The hall elaborately carved is square in plan. The projections of the walls of the hall are well decorated with architectural expressions.
The garbhagriha of the shrine enshrines a Shivalingam while the cella on the northern side houses the image of Lord Vishnu. The exterior walls of the shrines, carved elaborately, exhibit the stupendous craftsmanship of the Hoysala artisans while the pilasters coroneted by miniature towers have been kept unadorned.
The exterior walls of the temples are rather simple but the pillars are crested by small ornamental towers. The superstructures consist of three tiered vesara which is an amalgamation of north Indian and south Indian style. These also include sculptural details which are present in each of the tiers. The shrine displays various other characteristics that are standard in Hoysala style temples. These include a large ornamental domed roof above the tower; a decorative pot or kalasha placed at the top of the dome; and a Hoysala crest above the tower over the hallway. The crest includes an insignia of a Hoysala warrior killing a lion.
The dome of the temple covers a surface area of around 2x2 m and is known as Amalaka. The shape of the dome generally resembles the pattern and form of the shrine. The tower above the hallways of the 3 shrines appears as extensions of the main tower.
