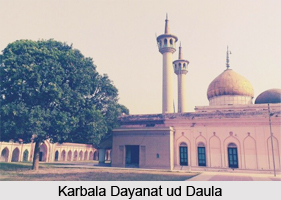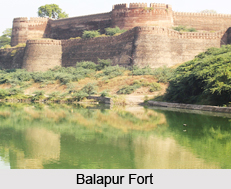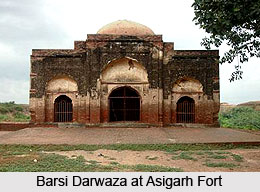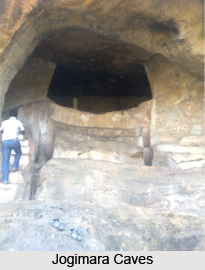 Karbala Dayanat ud Daula is a monumental edifice situated at a distance of two hundred metres north-west of Kazmain in Nur Ban, Lucknow. A Karbala is a religious structure raised in memory of the sacred site of the martyrdom of Hazrat Imam Husain and his followers in Iraq. In India, Karbalas are used for the burial of Tazias and other votive objects associated with Muharram. The Karbala, as the name indicates, was built by Dayanat ud Daula. Khwajasara Dayanat ud Daula`s real name was Muhammad Husain Ali Khan. He received his title on 13 February 1847, on the occasion of King Wajid Ali Shah`s coronation. His honesty and sincere services made him rise to the position of a favourite nobleman. After construction of the sacred Karbala, his fame travelled from India to Western Asia.
Karbala Dayanat ud Daula is a monumental edifice situated at a distance of two hundred metres north-west of Kazmain in Nur Ban, Lucknow. A Karbala is a religious structure raised in memory of the sacred site of the martyrdom of Hazrat Imam Husain and his followers in Iraq. In India, Karbalas are used for the burial of Tazias and other votive objects associated with Muharram. The Karbala, as the name indicates, was built by Dayanat ud Daula. Khwajasara Dayanat ud Daula`s real name was Muhammad Husain Ali Khan. He received his title on 13 February 1847, on the occasion of King Wajid Ali Shah`s coronation. His honesty and sincere services made him rise to the position of a favourite nobleman. After construction of the sacred Karbala, his fame travelled from India to Western Asia.
Built in Lakhauri brick and lime mortar on a raised platform in the centre of a garden the main structure of the Karbala is remarkable for the bilateral symmetry of its Indo-Iranian facade. The central arch is larger and garlanded by Arabic inscriptions in the elegant Thuluth script, containing Shiite religious texts. A marble slab bearing a Persian inscription is fixed over the northern entrance of the Karbala and it records that the friend of the Saqi-i-Kausar (i.e. Imam Husain), Dayanat ud Daula, built the holy Rauza for Husain. The date of its construction has been found in the words- namuna-i-chaman-i-khuld-i-karbala-i-Husain Sana A.H. 1298 (A.D.1880-81). The epigraph records the date of the laying out of the garden, which it says, resembles the garden of Imam Husain in paradise.
The Karbala has a spacious enclosure with high walls pierced by deep niches and cells. The impressive rectangular gateway on the eastern side was originally embellished in stucco with floral motifs. The entire building is colour-washed in ochre. The outstanding feature of the building is the arrangement of two domes, one low and the other raised in the Mughal style, resembling the dome of the Dargah of Hazrat Shaikh Salim Chishti at Fatepur Sikri. The latter is fully covered with copper sheets richly embellished and gilded. The main dome is crowned by a lotus bud finial and flanked by two beautiful minarets of Iranian design with arcuate projecting galleries in the form of ancient lanterns.
The interior is notable for its Ghulam Gardish (circumambulatory passage) around the shrine containing the wooden Zarih. The entire floor is paved with white and black marble slabs. The arcuate ceilings, lit by slanting ventilators and squinch arches are decorated with bands of inscriptions in the Thuluth and Tughra scripts, and colourful floral motifs. Among other decorative objects are costly chandeliers, framed mirrors and Waslis, besides hangings and furnishings.
The western entrance and interior of the wooden verandah is supported on fluted pillars. These pillars are Central Asian in design and embellished with pieces of mirrors and mother of pearl. The arched opening is highlighted by inscriptions in the Thuluth script arranged vertically and horizontally, besides religious texts also designed in foliated patterns below. An inscriptional marble slab on the northern entrance facing the garden is executed in elegant Nastaliq script and records the construction of the `burial place of the martyrs`, i.e. the Karbala, in A.H. 1268 (AD 1851-52). The chronogram was composed by Sayyid Agha Ali.
On the northern side of the Karbala is a large enclosure, which had a Mughal garden till some twenty years ago, but is now desolate and overgrown. The well, which was the source of irrigation, is still extant. This may have been known as Nur Bari, which gave its name to the locality.
On the northern edge of the garden site is a square tomb with a high-necked dome, notable for its projecting eaves and brick kiosks (chatris). The tomb is popularly attributed to Nashapuris (Iranians) who came and settled in Lucknow during the time of the first two Nawabs of Awadh. Currently, the tomb is lying in utter neglect and squatters have started living inside it.




