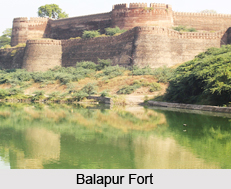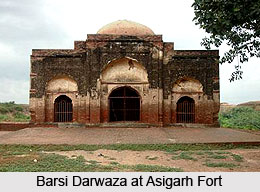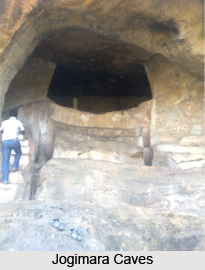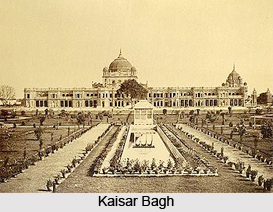 Kaisar Bagh is a large palace complex which was constructed by the last King of Awadh, Wajid Ali Shah. He is said to have constructed the complex sometime between 1848 and 1850. The architectural gems within this complex were two independent residences - Kothi Rosha ud Daula and the Chaulakhi Palace, which were acquired by the king and incorporated into a larger scheme of interlinked palaces built around large squares. Wajid Ali Shah was distinctly less interested in European styles and customs than his predecessors had been, and this enormous complex is built more on the pattern of traditional Islamic palace design.
Kaisar Bagh is a large palace complex which was constructed by the last King of Awadh, Wajid Ali Shah. He is said to have constructed the complex sometime between 1848 and 1850. The architectural gems within this complex were two independent residences - Kothi Rosha ud Daula and the Chaulakhi Palace, which were acquired by the king and incorporated into a larger scheme of interlinked palaces built around large squares. Wajid Ali Shah was distinctly less interested in European styles and customs than his predecessors had been, and this enormous complex is built more on the pattern of traditional Islamic palace design.
Two gateways led into the central courtyard in which there was located a number of free-standing buildings. These included a Baradari, waterways and marble kiosks, as well as two existing tombs. During the Sepoy Mutiny of 1857, Kaisar Bagh served as the headquarters of the Indian forces and for many months the complex was under siege. The palaces were greatly damaged during the fighting and later on by the British when they annexed Awadh. The southern wing was demolished and a road was built through the quadrangle in a conscious attempt to disintegrate the complex. The remaining portions were given to the Taluqdars, who were loyal to the British. The Amir ud Daula Public Library and the Bhatkhanda Music Academy were built on either side of the Baradari.
Situated in the heart of the Kaisar Bagh complex the Safid Baradari is one of Lucknow`s most significant secular monuments. It was constructed by the last king, Wajid Ali Shah in 1850 for his private residence. The elegant Safid Baradari served several purposes. Besides being a pleasure pavilion it also became the venue for celebrations in the royal residence during such festivals as Eid, Diwali, Dussehra and Janmashtami. Muharram rituals were also elaborately observed here.
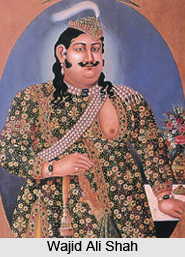 The Baradari is built on a raised rectangular platform and is approachable from three sides, the eastern one being the main entrance. It has a spacious terrace, with carved marble screens for railings. There are engaged octagonal towers at the corners of the Baradari. The interior of the central hall has elaborate painted stuccowork. The celebrated building is now regularly used for social and literary functions such as Mushairas, Kavi Sammelans and receptions.
The Baradari is built on a raised rectangular platform and is approachable from three sides, the eastern one being the main entrance. It has a spacious terrace, with carved marble screens for railings. There are engaged octagonal towers at the corners of the Baradari. The interior of the central hall has elaborate painted stuccowork. The celebrated building is now regularly used for social and literary functions such as Mushairas, Kavi Sammelans and receptions.
The Kaisar Bagh Complex was popularly called the Chaulakhi. It combined indigenous and contemporary European architectural features. The complex has a wide horse-shoe arched opening in the form of a European hanging bridge. The central arch was flanked by smaller arches, and was notable for a pair of fish executed in relief, and clearly visible in an old photograph taken after the revolt of 1857. There used to be a beautiful Char Bagh around the white Baradari and small marble pavilions in front of the water channels. The garden had several dwarf varieties of ornamental plants, as well as scented shrubs and flowers. Flowerpots were placed along pathways and by the water channels.
The imposing eastern and western gateways were flanked by engaged rectangular towers. These towers rose above double-storeyed circular columns. The tri-arched gates, with their Indo-European superstructures and parapets were each crowned by an umbrella pinnacle, small portions of which still exist. The recessed, cusped arches were decorated with a pair of fish and the Awadh emblem on the crown held by mermaids. One old photograph represents a series of gates, which might have existed on the northern and southern sides of the complex. These gateways were more European than Mughal in style. Each gate was flanked by two square structures with European parapets and cupolas at the corners. The central, semi-circular archway was also decorated with mermaids and the royal emblem. The facade was notable for its engaged circular columns with Corinthian capitals.
The Kaisar Bagh complex has lost much of its elegant architectural setting. The surviving double-storeyed structure of the royal harem is now in possession of the erstwhile Talukdars of Awadh and the buildings have lost their original beauty. The grand architectural setting has been destroyed by the construction of metalled roads running through the complex. Earlier, the Kaisar Bagh complex was in line with the gate of Chhatar Manzil and other royal palaces. What remains of it are the eastern and western gateways, small domed marble pavilions supported on arcuate columns, and parts of water channels, besides residential quarters on the north-eastern and south-western sides.


