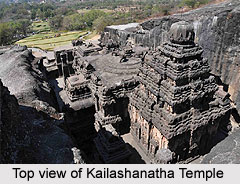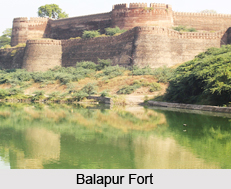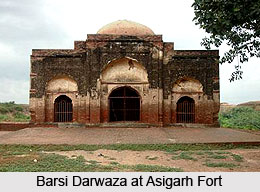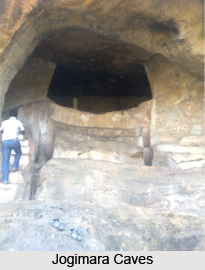 Kailashanath temple which is a part of the Ellora caves in Aurangabad district, Maharashtra was built by Krishna 1 of the Rashtrakuta dynasty. It displays one of the most remarkable ancient architectures of Deccan. This temple, dedicated to Lord Shiva, was constructed in the eighth century. This great sanctuary is an enormous monolithic rock-carving in archi¬tectural form. The temple is flanked by huge elephants, pillars, pedestals, a gateway, two-storied halls and the main shrine within and all these are carved from one solid piece of rock.
Kailashanath temple which is a part of the Ellora caves in Aurangabad district, Maharashtra was built by Krishna 1 of the Rashtrakuta dynasty. It displays one of the most remarkable ancient architectures of Deccan. This temple, dedicated to Lord Shiva, was constructed in the eighth century. This great sanctuary is an enormous monolithic rock-carving in archi¬tectural form. The temple is flanked by huge elephants, pillars, pedestals, a gateway, two-storied halls and the main shrine within and all these are carved from one solid piece of rock.
The entire precinct, including the temple, its mandapa, a pillared shrine for Shiva`s bull Nandi, as well as the monumental portico, are all hewn directly out of the great quarry of rock. The artisans of the temple had cut three great trenches down into the quarry of rock and carve the free standing buildings from the isolated block of stone re¬maining. Masses of rock had to be left intact, not only for the main sanctuary and its basement storey, but also for the two free standing columns and the life size carving of an elephant on the floor of the surrounding court¬yard. There are bridges which connects the main temple with the halls and subsidiary shrines.
The Kailasa temple is an architectural replica of the sacred Mount Kailasa. The temple is decorated with the statuette of the Lord Shiva in sixty four poses which depicts the different attributes of mythology. The profile of the building, with its central spires somewhat above the summits of the roofs of the mandapa, and Nandi porch, seems to follow the actual contour of the real Mount Kailasa in the Himalaya Mountain. The main elements of the Kailasa temple are all placed on a podium twenty-five feet high, so that they appear to stand on an upper storey raised above the level of the courtyard. The essential plan of the Kail-asa temple proper is that of a cella preceded by a spacious hall with pillared mandapas extending as transepts to east and west. In front of the porch on the main axis is a shrine for Shiva`s bull Nandi. Two lesser portions radiating from the main narthex give the temple a roughly cruciform plan. Around the sanctum are carved five lesser shrines, like chapels in an ambulatory. The exterior decoration of all these structures and of the Nandi porch preceding the main com¬plex consists of niches enclosing statues of deities and engaged columns of the Dravidian order. Although at Ellora there are occasional examples of the `jar-and-foliage` capital typical of Indo-Aryan build¬ings, the vast majority of the columns reveal the Dravidian order almost entirely evolved. The pillars have a square or polygonal base, suc¬ceeded by an octagonal shaft; at the summit of the shaft the neck of the pillar is tapered beneath a bulbous cushion type of capital which continues the lines of channeling on the neck. A modification of this type can be seen in the free standing pillars in the court, and, in its usual form, in the columns of the mandapa.
A spectacular feature of the Kailasa temple is the deeply carved frieze of the podium, con¬sisting of very freely disposed lions and elephants that appear to be effortlessly supporting the massive superstructure on their backs. The architectural carving of the Kailasa temple is not limited to the almost incredible achievement of the main shrine, but includes lesser sanctuaries dedicated to the river goddesses and other mem¬bers of the Hindu pantheon, forming an almost continuous cloister around the great pit in which the principal temple is isolated.
The Kailashanath temple is noted more for its architectural wonder than a place of worship. However, the festival of Shivaratri is celebrated here once in every year.




