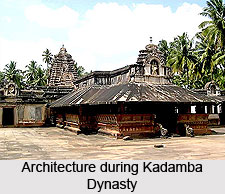 Kadamba architecture has some similarities to the Chalukyan and Pallava styles of architecture. They were inspired from the architectural tradition of the Satavahanas. The Kadamba Shikhara was the most prominent feature of their architecture. The shikara is pyramidal and rises in steps without any decoration with a stupika at the top. Some of their temples use perforated screen windows. It is considered that the Kadambas contributed to the foundation of the later Chalukya-Hoysala style.
Kadamba architecture has some similarities to the Chalukyan and Pallava styles of architecture. They were inspired from the architectural tradition of the Satavahanas. The Kadamba Shikhara was the most prominent feature of their architecture. The shikara is pyramidal and rises in steps without any decoration with a stupika at the top. Some of their temples use perforated screen windows. It is considered that the Kadambas contributed to the foundation of the later Chalukya-Hoysala style.
The Madhukeshwara temple in Banavasi was built by them in 10th century. Its main attraction was the stone cot with wonderful carvings. The Kadambas of Banavasi made a significant contribution to the architectural heritage of Karnataka. According to some Historians the Kadambas incorporated diverse styles in their architecture. The Kadambas can be considered as the originators of the Karnataka architecture.
In Belgaum district, Hattikeshwara, Kalleshwara and Someshwara temples at Halasi and group temples at Kadaroli are instances of Kadamba architecture. Kadamba architecture forms an important link between the Shatavahanas, Pallavas and Chalukyas architecture. Hoysala Architecture does have elements of Kadamba architecture in it.
Kamala Narayana Temple at Degaon was built by the Kadambas of Hangal that shows the perfection of Kadamba Architecture. It was built in the middle of the twelfth century and is one of the latest temples built by Kadambas. It is rectangular in shape and has three pillared It has the influence of Hoysala architecture too. Varaha Narasimha shows development in Kadamba architecture. The parallelepipeds are more in number than any other temple. The towers are arranged in eleven tiers. There are four panels on the tenth tier that is crowned by a Kiritimukha. The roof resembles that of a terrace. The shrines are divided onto garbhagriha and sukhanasi. The frames of the sukhanasai doorways are carved with creepers. The door frames have dedicated block with the Gaja Lakshmi image and two pendants on either side of the block. One can spot a new feature in these doorways and those are the five nails on the torana. The temple walls are surrounded by niches that have plasters surrounded by gopurams in the Kadamba style.
Madukeshwara temple is the most important monument. This temple was originally built by them. The temple is a synthesis of several schools of architecture. The innermost sanctorum is built in a plain style with minimal carving on the door and the lintel. The Sankalpa Mantapa has been influenced by the Chalukyas. The temple also has a seven-foot huge Nandi idol. During the Hoysala rule, the dancing hall was added. This is the spot where the legendary Natyarani Shantala challenged the famed musician Allama Prabhu.
The vimana in a Kadamba temple is square in plan. It has its tower in pyramidal shape and composed of several of horizontal step-like stages. These steps are decorated marginally with a uniform series of quadrangular vertical projections. There are several stages and are less elevated than in temples of Southern India. They have no ornamentation in the pavilion.






































