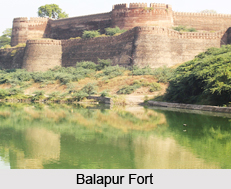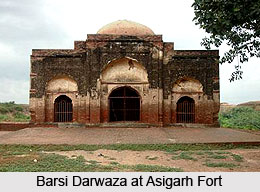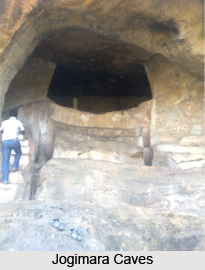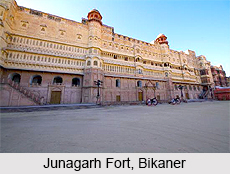 Junagarh Fort, one of the popular monuments of Bikaner, is a majestic and unpenetrated fort in the culturally rich and tourism relevant city of Bikaner, in the Indian state of Rajasthan. One of the most massive monumental structures in North India, the Junagarh Fort is one of those forts that have remained unvanquished despite successive wars and invasions. It is also one of those few major fortresses in Rajasthan that have not been constructed on a hilltop.
Junagarh Fort, one of the popular monuments of Bikaner, is a majestic and unpenetrated fort in the culturally rich and tourism relevant city of Bikaner, in the Indian state of Rajasthan. One of the most massive monumental structures in North India, the Junagarh Fort is one of those forts that have remained unvanquished despite successive wars and invasions. It is also one of those few major fortresses in Rajasthan that have not been constructed on a hilltop.
Location of Junagarh Fort, Bikaner, Rajasthan
The Junagarh Fort is located in the arid region of the Thar Desert, part of which lies in the city of Bikaner, in addition to two other desert cities of Jaisalmer and Jodhpur, together forming a triangle on the map of Rajasthan. The fort is bounded by the Aravalli Mountain Range to the northwest. Bikaner, at the time of establishment of this fort was known as Jangaldesh.
History of Junagarh Fort, Bikaner, Rajasthan
Rao Bika Ji who founded the city of Bikaner in 1488 AD, had initially constructed a small fortress in the Rati Ghati area, where the imperial family lived until Raja Rai Singh Ji, the sixth ruler of Bikaner (1571 to 1611 AD), established a new fort called Chintamani, under the supervision of his Prime Minister Karan Chand, during the period 1589 to 1593 AD. The royal family lived there until they moved to Lalgarh Palace, the construction of which was completed on early 20th century. The Chintamani fort came to be known as Junagarh Fort, meaning the "Old Fort". The rulers of Bikaner had played a prominent role in the medieval history of India. They held high ranks as "Mansabdars" of special order or Governors in the court of the Imperial Mughals. Raja Rai Singh Ji was one of the generals during the reign of Mughal Emperor Akbar.
Architecture of Junagarh Fort, Bikaner, Rajasthan
The Junagarh Fort is a humongous monument, extending up to an area of 5.28 hectares (63,120 square yards). The massive quadrangular structure has a total peripheral length of 986 metres. The walls of this fort are 14.5 feet (4.4 metres) wide and 40 feet (12 metres) high. A 20-25 feet (6.1-7.6 metres) deep moat surrounded the fortress, with a base width of 15 feet (4.6 metres) and top width of 30 feet (9.1 metres), no longer existing. 37 bastions fortify the monument with seven gates (two of which being the main gates), defending against and countering enemy attacks. The fort was built as a new stronghold outside the ruins of the old fort built by Rao Bika, on the periphery of the Bikaner city walls, distanced 1.5 kilometres (0.93 miles) from the city centre. 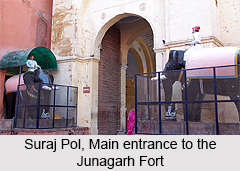
The Junagarh Fort is studded with numerous palaces, pavilions and many Hindu and Jain temples, made of sandstone and marble. The stone carvings in the fort done in red and golden sandstone are a delightful feature to the eyes and the interiors are adorned in the traditional Rajasthani style. But the wholesome architecture of the fort is a composite one encompassing Rajput style, influenced by Gujrati and Mughal styles, followed by the semi-western style influenced by the British and finally the revived Rajput style that evolved during the reign of Maharaja Ganga Singh. Thus, the fort showcasing a composite architectural culture with gates, palaces and temples are preserved as museums providing a historical insight into the opulent living style of the past Maharanas.
Gates of Junagarh Fort
The current main entrance to the fort is through the "Suraj Pol" or Sun Gate, built in gold coloured or yellow sandstone, unlike the other gates constructed in red sandstone. Facing east, the rising sun"s rays fall upon the gate, which is considered a good omen. Two warriors mounted on painted red stone elephants, guard the gateway. The Tripolia gate (triple gateway) lies between the main gate and the palace. The other gates are the "Karan Pol", "Daulat Pol", "Chand Pol" (a double gate) and "Fateh Pol", which provided access to different monuments within the fort. The Karan Pol gate is braced with iron spikes to defend it against attacks by elephants. To the right of this gate is the Daulat Pol. 41 hand imprints are seen on the Daulat Pol, in red colour, of the wives of the Maharajas of Bikaner who committed "sati" (self immolation) on the funeral pyres of their husbands who died in battles.
Temples in Junagarh Fort
In the courtyard through the Suraj Pol is the Joramal Temple. Royal weddings, births, festivals like Dussehra and Gangaur were celebrated in the Har Mandir chapel, next to the Tripolia gate. Weapons and horses were worshipped in this private temple of the imperial family, in the Dussehra celebrations. The main deities worshipped in this temple are the Hindu deities Lakshmi Narayan, a combined representation of Lord Vishnu and his consort Goddess Lakshmi.
Palaces inside Junagarh Fort
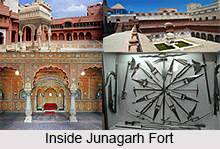 Within the walls of the Junagarh Fort, are a series of palaces built by the successive rulers. The "Karan Mahal" was built by ruler Karan Singh marking his victory over Mughal Emperor Aurangzeb. An exquisite palace embellished with gardens displaying the aesthetic brilliance of the royalty. It has stained glass windows and intricately carved balconies of stone with wood fluted columns. The later rulers, Anup Singh and Surat Singh added a lot of glitter to this palace with inlaid polychrome glass, intricate mirror patterns and red and gold paint. In the coronation chamber, there is a shored up alcove that was used as a throne. This palace leads to "Durgar Niwas", which is a beautiful enclosure with painted walls and a white marble tank, filled with coloured water during Holi. The "Lai Niwas" with its richly painted floral motifs is the oldest apartment, constructed in 1595 AD. The "Gaj Mandir" was built over the Karan Mahal, by Gaj Singh (1746-87), as a suite of royal apartments, on the roof of which is another small pavilion, the "Chatra Niwas", built by Maharaja Dungar Singh (1872-87) and decorated with English plates embedded in the plasterwork which depicts scenes from a series of English prints of `Oriental Field Sports`.
Within the walls of the Junagarh Fort, are a series of palaces built by the successive rulers. The "Karan Mahal" was built by ruler Karan Singh marking his victory over Mughal Emperor Aurangzeb. An exquisite palace embellished with gardens displaying the aesthetic brilliance of the royalty. It has stained glass windows and intricately carved balconies of stone with wood fluted columns. The later rulers, Anup Singh and Surat Singh added a lot of glitter to this palace with inlaid polychrome glass, intricate mirror patterns and red and gold paint. In the coronation chamber, there is a shored up alcove that was used as a throne. This palace leads to "Durgar Niwas", which is a beautiful enclosure with painted walls and a white marble tank, filled with coloured water during Holi. The "Lai Niwas" with its richly painted floral motifs is the oldest apartment, constructed in 1595 AD. The "Gaj Mandir" was built over the Karan Mahal, by Gaj Singh (1746-87), as a suite of royal apartments, on the roof of which is another small pavilion, the "Chatra Niwas", built by Maharaja Dungar Singh (1872-87) and decorated with English plates embedded in the plasterwork which depicts scenes from a series of English prints of `Oriental Field Sports`.
The "Phool Mahal" or Flower Palace is the oldest part of the palace built by Raja Rai Singh himself, having elaborated inlaid mirror work. The "Anup Mahal" is a multi-storey structure that served as the administrative headquarters of the kingdom. It has a stunning Coronation Hall in red and gold, ornate wooden mirrored ceilings, Italian tiles, fine lattice windows and balconies and some gold leaf paintings. The Raj Tilak Hall, as it is known, is enriched with ornamental lacquer work and opaque glass inlay. One antechamber is a vivid aquamarine blue inlaid with gilt. Another room contains the famous "hindola" or swing, a rare specimen. The Anup Mahal is the epitome of the splendid exoticism of the East. "Badal Mahal" (the weather palace) is a part of the Anup Mahal"s extensions, its walls depicting fresco paintings of the Hindu god Krishna and his consort Radha, amidst rain clouds.
The "Chandra Mahal" (Moon Palace) has luxurious room that houses gold plated deities and paintings inlaid with precious stones. In the royal bedroom, mirrors have been appropriately placed so that the Maharaja could see any intruder infiltrating into the room from his bed. The "Ganga Mahal" was built in the 20th century by Maharaja Ganga Singh, who ruled for 56 years from 1887 to 1943. It has a large "durbar" hall known as the Ganga Singh Hall that houses the Museum. The museum has exhibits of war weaponry and also a World War I airplane (biplane), stated to be well maintained.
The Fort Museum within the fort, called the Junagarh Fort Museum, was established in 1961 by Maharaja Dr. Karni Singh Ji, under the control of "Maharaja Rai Singh Ji Trust". It houses exhibits of Sanskrit and Persian manuscripts, miniature paintings, jewels, royal costumes, "farmans" (royal orders), portrait galleries, headgears, enamelware, silver, palanquins, "howdahs" and war drums. The armoury in the museum is an assorted collection of post medieval arms.


