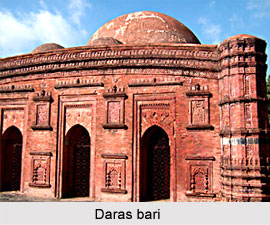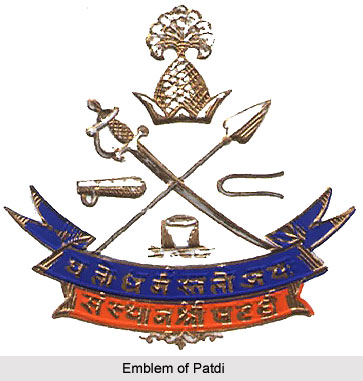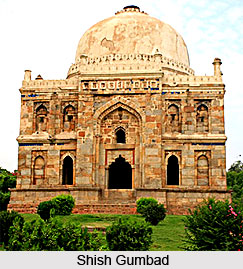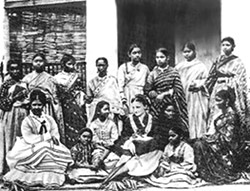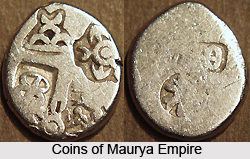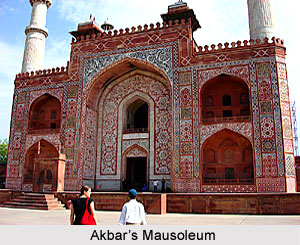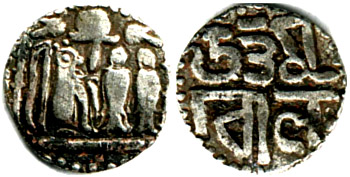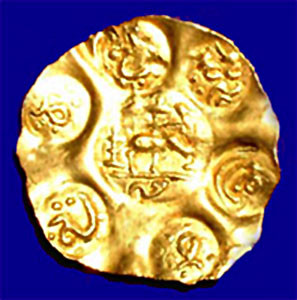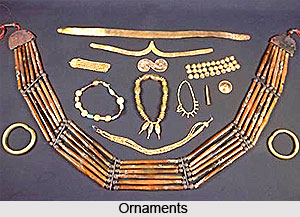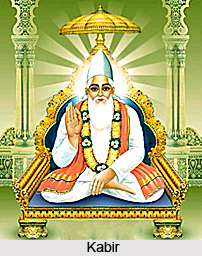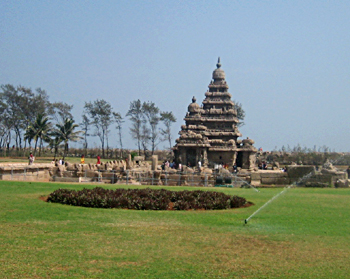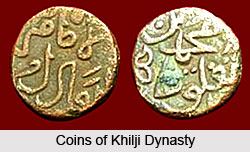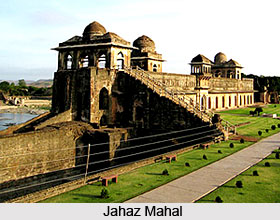 The Indo-Islamic architecture in Malwa province took place with the invasion of Muslim rulers to these areas in the late medieval period. This province included the cities of Dhar and Mandu where a large number of Islamic architectures developed during the Sultanate period. The major architectures among them are the Kamal Maula Masjid built in 1400, the Lal Masjid built in 1405, Dilawar Khan`s Masjid built in 1405, the Masjid of Malik Mughis built in 1452 in Mandu, Taveli Mahal with two wells, Jahaz Mahal built by Sultan Ghiyas-ud-din-Khilji, Dilawar Khan`s Mosque, Hindola Mahal, Hoshang Shah`s Tomb, the Jami Masjid built by Mahmud Shah Khilji I, and Ashrafi Mahal. The major architectures during the development of Indo Islamic architecture in Malwa were constructed in the Mandu city. This city was popularly known as `City of Joy` and was famous for the romance of Rani Roopmati and the poet-prince Baz Bahadur. The presence of Baz Bahadur`s palace and Roopmati`s pavilion in the city shows the devotion and respect for these two people. The city is famous for several other Islamic architectures such as the Alamgir and Bhangi Darwaza, Jahangir Gate, the Delhi Darwaza, and Tarapur Gate.
The Indo-Islamic architecture in Malwa province took place with the invasion of Muslim rulers to these areas in the late medieval period. This province included the cities of Dhar and Mandu where a large number of Islamic architectures developed during the Sultanate period. The major architectures among them are the Kamal Maula Masjid built in 1400, the Lal Masjid built in 1405, Dilawar Khan`s Masjid built in 1405, the Masjid of Malik Mughis built in 1452 in Mandu, Taveli Mahal with two wells, Jahaz Mahal built by Sultan Ghiyas-ud-din-Khilji, Dilawar Khan`s Mosque, Hindola Mahal, Hoshang Shah`s Tomb, the Jami Masjid built by Mahmud Shah Khilji I, and Ashrafi Mahal. The major architectures during the development of Indo Islamic architecture in Malwa were constructed in the Mandu city. This city was popularly known as `City of Joy` and was famous for the romance of Rani Roopmati and the poet-prince Baz Bahadur. The presence of Baz Bahadur`s palace and Roopmati`s pavilion in the city shows the devotion and respect for these two people. The city is famous for several other Islamic architectures such as the Alamgir and Bhangi Darwaza, Jahangir Gate, the Delhi Darwaza, and Tarapur Gate.
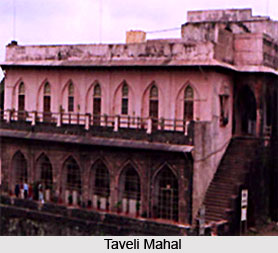 The kingdom of Malwa Sultanate was founded by Dilawar Khan Ghuri of Ghuri dynasty in 1392 and retained Dhar as the capital of his kingdom. Initially, the architectures in this region were constructed from the temple materials. They created new architectures on the ruins of temples. Gradually this preliminary period was followed by a specific style of building, represented by monuments of their Islamic origin. This earlier phase of Indo Islamic architecture in Malwa province was considered as the first phase of architectural development, which began about 1400. During this period their experienced artisans constructed several building projects that were in contemplation. These artisans expertly constructed the buildings at Malwa and introduced the original Islamic elements as well as motifs which helped the building art to its distinctive appearance. The buildings were wonderfully decorated in which colour played an important role in their architectural scheme. This colour consequence was obtained by two methods, partially by the use of various coloured stones and marble, and partially by means of encaustic tiles. The principal material used for the construction of the building was sandstone of a lovely red shade, different kinds of marble and other stones of different tints and textures. Several semi-precious stones such as jasper, agate, and cornelian were combined with the marble in the decoration of the interiors of buildings.
The kingdom of Malwa Sultanate was founded by Dilawar Khan Ghuri of Ghuri dynasty in 1392 and retained Dhar as the capital of his kingdom. Initially, the architectures in this region were constructed from the temple materials. They created new architectures on the ruins of temples. Gradually this preliminary period was followed by a specific style of building, represented by monuments of their Islamic origin. This earlier phase of Indo Islamic architecture in Malwa province was considered as the first phase of architectural development, which began about 1400. During this period their experienced artisans constructed several building projects that were in contemplation. These artisans expertly constructed the buildings at Malwa and introduced the original Islamic elements as well as motifs which helped the building art to its distinctive appearance. The buildings were wonderfully decorated in which colour played an important role in their architectural scheme. This colour consequence was obtained by two methods, partially by the use of various coloured stones and marble, and partially by means of encaustic tiles. The principal material used for the construction of the building was sandstone of a lovely red shade, different kinds of marble and other stones of different tints and textures. Several semi-precious stones such as jasper, agate, and cornelian were combined with the marble in the decoration of the interiors of buildings.
In the earlier phase of the Indo Islamic architecture the concentration was mainly focussed on the creation of mosques. The famous four mosques at Dhar and Mandu named as Kamal Maula Masjid, the Lal Masjid, Dilawar Khan`s Masjid, and the Masjid of Malik Mughis stands as the logo of this initial phase of Indo Islamic architecture in Malwa. The pointed arches between the pillars in central portions of the scheme, their skilful and elegant adjustments, and their porticos provide an aerial grace in these mosques. These mosques were wonderfully planned and constructed on the same principle as the foregoing, differing only in their dimensions and in certain matters of architectural detail. They were crafted with a range of arched chambers in the basement, arcaded portico and series of steps. Later the Sultan Dilawar Ghuri shifted his capital from Dhar to Mandu and renamed as Shdiabad or the city of joy.
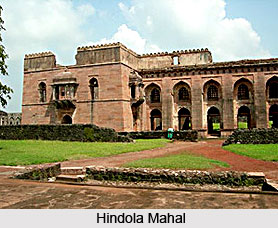 The second phase of development of Indo Islamic architecture in Malwa province started with the establishment of the capital of Mandu in the fifteenth century. The new capital, Mandu developed the Islamic architecture during the reign of Hushang Shah (1405-35), the second ruler of the Ghuri dynasty. During his regime, several fortified entrances were constructed to the city such as Delhi gateway and Tarapur gateway. Wonderful architectures are distributed over nearly every part of the plateau, but there are only few structures of consequence now remaining. The great Jami Masjid, with another immense structure known as the Ashrafi Mahall was the two major creations of this period. Another important building was the noble mausoleum of Hushang Shah from the northern side of the Jami Masjid. This is a domed structure contained within an enclosure adjoined to the western or real wall of the mosque. All these great architectural constructions were planned on one axis that is from east to west direction. Outside this group of popular monuments there were other buildings of lesser importance. These were developed in a northerly direction to connect with the residential area consisting of the palaces, halls, and majestic apartments, leading to the Delhi Gate, the chief entrance to the city.
The second phase of development of Indo Islamic architecture in Malwa province started with the establishment of the capital of Mandu in the fifteenth century. The new capital, Mandu developed the Islamic architecture during the reign of Hushang Shah (1405-35), the second ruler of the Ghuri dynasty. During his regime, several fortified entrances were constructed to the city such as Delhi gateway and Tarapur gateway. Wonderful architectures are distributed over nearly every part of the plateau, but there are only few structures of consequence now remaining. The great Jami Masjid, with another immense structure known as the Ashrafi Mahall was the two major creations of this period. Another important building was the noble mausoleum of Hushang Shah from the northern side of the Jami Masjid. This is a domed structure contained within an enclosure adjoined to the western or real wall of the mosque. All these great architectural constructions were planned on one axis that is from east to west direction. Outside this group of popular monuments there were other buildings of lesser importance. These were developed in a northerly direction to connect with the residential area consisting of the palaces, halls, and majestic apartments, leading to the Delhi Gate, the chief entrance to the city.
The largest and most important Indo Islamic architecture in Malwa of this period is the famous mosque of the city, the Jami Masjid. It was started by Hushang but finally completed by his successor Sultan Mahmud I in the year 1440. It covers a square of 288 feet side, its eastern front is prolonged to another 100 feet by an elongated domed entrance hall with a wide flight of steps. In the northern side of the mosque two elegant structures present, one is a private passage for women and the other one is for the use of the religious association. The courtyard of the mosque is 162 feet square, surrounded by arched arcades on its four sides, and the eleven openings in each side forming a facade to the pillared halls inside. The pillared halls of the north and south sides are three aisles deep, and two aisles in the east side, constitutes the sanctuary has as many as five aisles to make up its width. This sanctuary is further distinguished externally by three large domes in which the entire formation of the roof is covered with a symmetrical pattern of cylindrical cupolas.
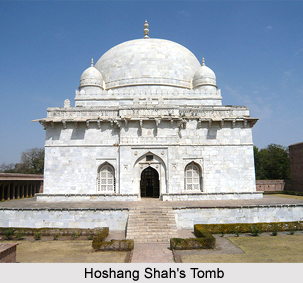 Facing the Jami Masjid mosque, Mahmud I (1436-69) constructed a large structural complex known as the Ashrafi Mahall. Its walls were composed of roughly prepared rubble; evidently relied for its effect, not so much on its architectural construction, as on its variegated and colourful surface treatment. This architecture reflects changing development in the Indo Islamic architecture in the Malwa province. This was constructed in a single composition with the combination of three distinct structures. The first of these buildings to be erected was a college of madrassa. It was a single storey, rectangular structure, with a circular tower at each corner. Infront of the entrance of madrassa an impressive flight of steps was projected, at the top of which a pillared portico was placed.
Facing the Jami Masjid mosque, Mahmud I (1436-69) constructed a large structural complex known as the Ashrafi Mahall. Its walls were composed of roughly prepared rubble; evidently relied for its effect, not so much on its architectural construction, as on its variegated and colourful surface treatment. This architecture reflects changing development in the Indo Islamic architecture in the Malwa province. This was constructed in a single composition with the combination of three distinct structures. The first of these buildings to be erected was a college of madrassa. It was a single storey, rectangular structure, with a circular tower at each corner. Infront of the entrance of madrassa an impressive flight of steps was projected, at the top of which a pillared portico was placed.
The entire conception of the Indo Islamic architecture in Malwa represents a very impressive approach of that period. All the buildings of this era were wonderfully crafted, each of those faced with white marble, and the doorways, windows and cornices were elegantly carved, while in certain places patterns in choice stones were inlaid, with friezes of blue and yellow glaze. Indo-Islamic architecture in Malwa province gradually achieved its highest point of development in the third and last phase. The third phase of architectural development in the Malwa province was a logical development that succeeded towards the end of the fifteenth and the first half of the sixteenth centuries. These developments were encouraged by the rulers and were also influenced by music, poetry and other artistic forms of expression. The buildings produced for this purpose took the form of tombs, mausoleums, summer-houses, monuments, palaces, forts, and pavilions. Their ground floors usually consisted of a series of compartments grouped around a central courtyard beautified with pools and fountains, while above were arcaded walkways roofed with fluted domes, and the surfaces painted with gorgeous tiles. Such great buildings of that era now known as Baz Bahadur`s Palace, Nil Kanth Palace, Rupmati`s Pavilion, and Chishti Khan`s Palace. All these creations of outstanding architectural appearance represented the highly creativity and emotional life of that period.
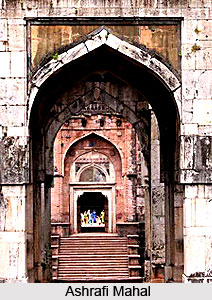 In this phase, the important constructions at Mandu took place after 1443. A Tower of Victory was constructed occupying the college building in the north-east angle by the Khalji ruler Mahmud in Malwa province. It was constructed as the memorial of his victory of the Rana of Chitor. Mahmud`s memorial was a luminous architectural creation. It was built with red sandstone in seven stages. The entire structure rose up to a height of one hundred and fifty feet, with balconies projecting over a marble string-course discriminating each story. It had four openings, supported by engraved pillars, gave access to each of these balconies. The decorations with marbles in a variety of colours were carried around its curved surfaces. However, this remarkable edifice has also been permanently lost like several other constructions of Malwa province.
In this phase, the important constructions at Mandu took place after 1443. A Tower of Victory was constructed occupying the college building in the north-east angle by the Khalji ruler Mahmud in Malwa province. It was constructed as the memorial of his victory of the Rana of Chitor. Mahmud`s memorial was a luminous architectural creation. It was built with red sandstone in seven stages. The entire structure rose up to a height of one hundred and fifty feet, with balconies projecting over a marble string-course discriminating each story. It had four openings, supported by engraved pillars, gave access to each of these balconies. The decorations with marbles in a variety of colours were carried around its curved surfaces. However, this remarkable edifice has also been permanently lost like several other constructions of Malwa province.
The remaining monument of the central group at Mandu is the mausoleum of Hushang, partly built by ruler Hushang himself, but completed by his successor Mahmud. This tomb was constructed in the centre of a square enclosure and adjacent to the western wall of the Jami Masjid. The great triple-domed mosque had a domed portico on the northern side of the enclosure, leading off from the main way that forms the entrance. The western side of the tomb had a pillared cloister for devotions. The tomb building is a square structure, standing on a broad plinth and surmounted by a large central dome with a cupola at each corner. This tomb was constructed with the combination of white marble and passages of colour, in effect, even for a tomb; it is an impassive and sober pile. It has three openings on two of its sides the central archway on the south providing the doorway but the remaining two walls are plain uninterrupted surfaces. It is a rare composition of Islamic architecture of Malwa province that gives this building its austere and profoundly contemplative appearance. Like many of these elegant structures, the Malwa tomb is also composed of white marble, being one of the earliest of its kind to be constructed of this material. There are several other popular tombs at Mandu of same character, such as the tomb of Darya Khan, Dai ka Mahall and Chhappan Mahall. All of these architectures were the improved version of the royal mausoleum of Hushang and distinguished by a much higher drum to the dome, giving them more elevation and poise.


