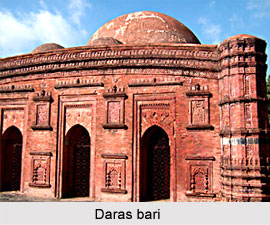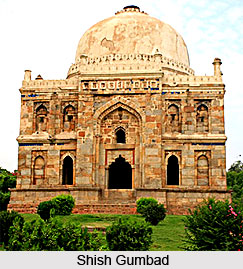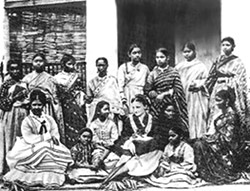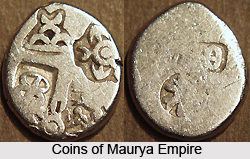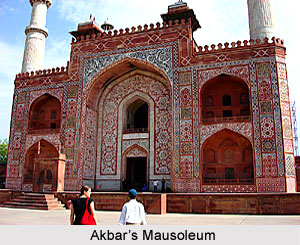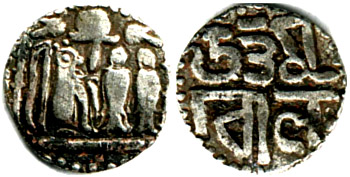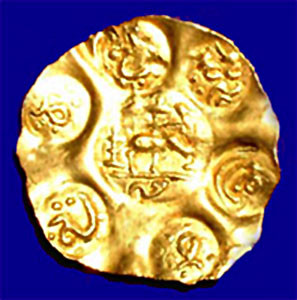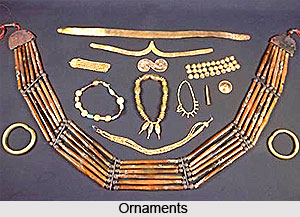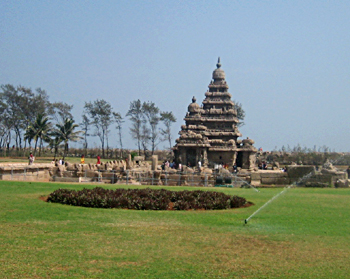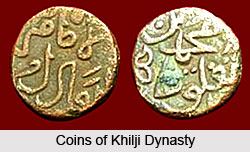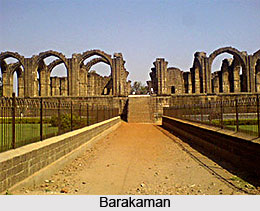 Indo Islamic architecture in Bijapur, a city in the state of Karnataka flourished under the Muslim rulers in the medieval period. This city first experienced its Islamic architecture in the end of 13th century under Allaudin Khilji and later under the Bahamani Empire in 1347. However, Bijapur was decked and dotted with wonderful Indo Islamic architectures during reign of the Adil Shahi dynasty in the 15th to 17th century. The city`s greatest architectural remains are minarets, domes and echoing burial chambers like Gol Gumbaz, Ibrahim Rauza, Malik-e-Maidan, Upri Buruj, Chand Bawdi, Asar Mahal, Gagan Mahal, Barakaman, Jumna Mosque, Jal Manzil, Sat Manzil, Jod Gumbaz and Anand Mahal.
Indo Islamic architecture in Bijapur, a city in the state of Karnataka flourished under the Muslim rulers in the medieval period. This city first experienced its Islamic architecture in the end of 13th century under Allaudin Khilji and later under the Bahamani Empire in 1347. However, Bijapur was decked and dotted with wonderful Indo Islamic architectures during reign of the Adil Shahi dynasty in the 15th to 17th century. The city`s greatest architectural remains are minarets, domes and echoing burial chambers like Gol Gumbaz, Ibrahim Rauza, Malik-e-Maidan, Upri Buruj, Chand Bawdi, Asar Mahal, Gagan Mahal, Barakaman, Jumna Mosque, Jal Manzil, Sat Manzil, Jod Gumbaz and Anand Mahal.
Bijapur became the capital of the Adil Shahi dynasty when the Bahmani Muslim kingdom broke up in 1482. This was the period of greatest Islamic architectural and artistic achievement. During the entire regime, Adil Shahi rulers concentrated their energies almost exclusively on architecture and on the allied arts. Each member of this dynasty developed his predecessor`s architectural projects in number, size or magnificence. Furthermore, the Adil Shahi dynasty succeeded in imbuing their subjects with the same structural ardour. There are the remains of scores of structures of high artistic excellence, in their entire region of capital territory and all possessing a notable measure of architectural merit. They constructed their buildings in three different ways-mosques, tombs, and palaces. The first one i.e. the mosques predominated in their architectures as they constructed several buildings with more than twenty tombs, and nearly the same number of palaces. However, the golden period of Indo Islamic architecture in Bijapur started during the regime of Ali Adil Shah I which was from 1557 to 1579. He combined and expanded his kingdom, built Citadels, palaces, gardens, and pavilions. He built the Jumma Masjid to celebrate the Talikota victory. After his demise, his successor Ibrahim Adil Shah II (1580-1626) expanded his kingdom at a large extent and developed the city to its political, cultural and territorial peak.
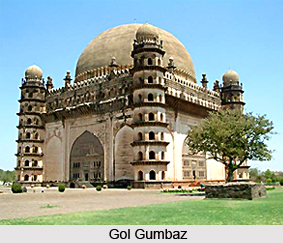 Adil Sahi dynasty started their construction to the Bijapur city during the first half of the sixteenth century. They constructed the citadel, a fortress containing a palace, imperial buildings, and two small mosques. As the power of the Adil Shahi increased, a city developed around the citadel, and gradually they enclosed the city within strongly fortified walls. These walls were extended over six miles in circumference, and from the citadel in the centre roads had six city gates. However, they had no direct alignment and systematic planning for the city. At the beginning of the seventeenth century, expansion of the city became necessary for the Adil Sahi dynasty and so the suburbs of Shahapur on the north and Ainapur on the east arose. Their architectural constructions were influenced from the regional culture and thus became the amalgamation of Turkish culture (as they belong from the Turkish origin) with that of Indian culture. The main features of the building art of Bijapur were the dome, which, in buildings of average proportions. They were almost spherical in shape, and rises out of a band of conventional petals at its base. These forms were repeated to the turrets to provide an ornamental finishing, surmounted the principal angles of the minarets. This specific Bijapur arch was fuller in its curve and had four-centre. In the Islamic architecture of Bijapur province, they used cornice, a characteristic architectural ornament in most of the buildings which were famous for their remarkable size and projection.
Adil Sahi dynasty started their construction to the Bijapur city during the first half of the sixteenth century. They constructed the citadel, a fortress containing a palace, imperial buildings, and two small mosques. As the power of the Adil Shahi increased, a city developed around the citadel, and gradually they enclosed the city within strongly fortified walls. These walls were extended over six miles in circumference, and from the citadel in the centre roads had six city gates. However, they had no direct alignment and systematic planning for the city. At the beginning of the seventeenth century, expansion of the city became necessary for the Adil Sahi dynasty and so the suburbs of Shahapur on the north and Ainapur on the east arose. Their architectural constructions were influenced from the regional culture and thus became the amalgamation of Turkish culture (as they belong from the Turkish origin) with that of Indian culture. The main features of the building art of Bijapur were the dome, which, in buildings of average proportions. They were almost spherical in shape, and rises out of a band of conventional petals at its base. These forms were repeated to the turrets to provide an ornamental finishing, surmounted the principal angles of the minarets. This specific Bijapur arch was fuller in its curve and had four-centre. In the Islamic architecture of Bijapur province, they used cornice, a characteristic architectural ornament in most of the buildings which were famous for their remarkable size and projection.
Apart from their separate architectural style, the Indo Islamic architectures of Bijapur province were also famous for their sculptural element. The patterns which they used to decorate their buildings were from plastic art, so individual in character. Among these different sculptures, one important and famous pattern was the arch spandrils, consisting of a voluted bracket holding a medallion, and above the arch was a foliated finial all singularly graceful. Several other sculptures were either carved in stone or moulded in stucco with this typical design such as conventional hanging lamps, running borders, and interlaced symbols. These sculptures were gradually developed and enriched by the imaginative mind and skilled handling of the Bijapur artisans. During the entire regime of the Adil Sahi dynasty, the Islamic architecture that started with plain and simple type of building gradually became more elaborate. Its high character was maintained throughout their period. Among the various remarkable Indo Islamic architectures of Bijapur province, there are four major monuments that represent the building art in its most significant facet. These are the Jami Masjid, one of the earliest monuments to be constructed; the Ibrahim Rauza, one of the most complicated constructions; the Gol Gumbaz, and the Mihtar Mahall, depicting it in its miniature with refined and delicate manner.
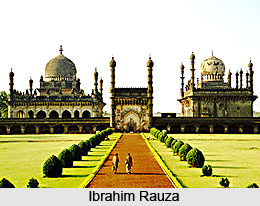 The first building constructed in the beginning of the Adil Shah`s regime was the Jami Masjid, built by Ali Shah I (1558-80). It is constructed in the southeast part of Bijapur city and is the finest example of Indo Islamic architecture of that province. It is a large structure, as its plan forms a rectangle 450 feet by 225 feet, and has an entrance gate to the eastern side of the mosque. It also has two more gates in the south and north direction respectively. The walls of this building offer a considerable area of plain masonry, with two rows of arcades one above the other, the lower being merely ornamental, but the upper row is open and discloses an arched corridor resembling a loggia. The courtyard of the mosque is a square of 155 feet side, whose three sides contains superb range of arches, seven on each side, whereas on the western end forms the facade of the sanctuary. Above the middle of the sanctuary, there is the square arcaded clerestory, supporting the great dome. The architecture of this mosque has been designed in a different way and retains all of the intellectual power and dignity. The dome of the mosque is a hemispherical in shape, its peak rising up into a massive metal finial crowned by the symbol of the falcate and is a remarkable example of the Indo Islamic architecture in Bijapur. The interior of the sanctuary of this mosque consists of a large hall of 208 feet by 107 feet divided into five walkways on substantial masonry piers. Its centre portion is seventy-six feet in diameter and contains twelve arches, three on each side, and the arches on the above produces an octagonal cornice for the support of the base of the dome. Although, the mosque was started by Adil Shahi I, it was finished during Sultan Muhammad`s regime and its northern wall was added by Aurangzeb.
The first building constructed in the beginning of the Adil Shah`s regime was the Jami Masjid, built by Ali Shah I (1558-80). It is constructed in the southeast part of Bijapur city and is the finest example of Indo Islamic architecture of that province. It is a large structure, as its plan forms a rectangle 450 feet by 225 feet, and has an entrance gate to the eastern side of the mosque. It also has two more gates in the south and north direction respectively. The walls of this building offer a considerable area of plain masonry, with two rows of arcades one above the other, the lower being merely ornamental, but the upper row is open and discloses an arched corridor resembling a loggia. The courtyard of the mosque is a square of 155 feet side, whose three sides contains superb range of arches, seven on each side, whereas on the western end forms the facade of the sanctuary. Above the middle of the sanctuary, there is the square arcaded clerestory, supporting the great dome. The architecture of this mosque has been designed in a different way and retains all of the intellectual power and dignity. The dome of the mosque is a hemispherical in shape, its peak rising up into a massive metal finial crowned by the symbol of the falcate and is a remarkable example of the Indo Islamic architecture in Bijapur. The interior of the sanctuary of this mosque consists of a large hall of 208 feet by 107 feet divided into five walkways on substantial masonry piers. Its centre portion is seventy-six feet in diameter and contains twelve arches, three on each side, and the arches on the above produces an octagonal cornice for the support of the base of the dome. Although, the mosque was started by Adil Shahi I, it was finished during Sultan Muhammad`s regime and its northern wall was added by Aurangzeb.
The second famous Indo Islamic architecture in Bijapur of this era is the Ibrahim Rauza, a mausoleum situated outside the city walls on the western side. It is the tomb of the fifth king of the Adil Sahi dynasty, Ibrahim Adil Shah II (1580-1627). The rauza consists of two main buildings, a tomb and a mosque with certain accessories all standing within a single square enclosure. It is the most perfect creation of its kind. The mausoleum is only 450 feet square, while the tomb building inside is only 115 feet. The entire architecture for every part was carried out in a most meticulous manner. Two major buildings present within the enclosure of the mausoleum having an oblong terrace 360 feet long by 150 feet wide, at the eastern end of which is the tomb and at the western end facing it is the mosque. These buildings were constructed to made balance and volume, but the tomb is manifestly the more splendid conception. In its arrangements this mausoleum building follows the usual tomb formula comprising a central chamber contained with an arched verandah, and the whole surmounted by a dome, all its parts being so combined so to present an elegant and harmonious effect. The arched verandah of the building consists of a row of pillars, forming a double arcade around the central chamber, providing a structural magnification preparing the spectator for the complete finesse of the interior scheme. The outer wall surface of the tomb chamber is ornamented with carving. Each wall is spaced into an arcade of three shallow arches. These arches are enclosed by borders and panels with a fine wharf at each angle of the building which provide the surface with graceful shapes which were filled in either with arabesques, repeating diapers, or traceries inscriptions. All these designs are distinctive of the Bijapur style of architecture, the artisans created a whole series of new forms merging the Islamic architecture into the indigenous style.
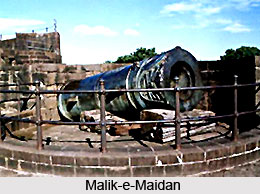 The third major monument at Bijapur of the Adil Shahi dynasty is the mausoleum of Mohammed Adil Shah (1627-57) commonly known as the Gol Gumbaz. This is a finest example of the Indo Islamic architecture in Bijapur during that era. It is also one of the largest and most remarkable single buildings in India of the Muslim era. The structure has a square chamber measuring nearly 160 ft on each side and covered by a huge dome 124 ft in diameter. Externally the body of the building is a great cube with a turret or tower attached to each angle, while over all hangs a large hemispherical dome. Its dome has no pillars and is the second largest in the world. At the edge of the dome has a circular balcony for devotees and visitors respectively. Anything can be heard clearly from one gallery to the opposite side. The towers present in the Gol Gumbaz consists of seven storeys in which the upper floor opens adjoining the dome. In the chamber of the mausoleum is a square shaped platform present in the centre of each side. The Gol Gumbaz is famous for its simplest architectural forms. Their architectural compositions were well balanced and satisfying especially of the ratio between the square mass below and the rounded portion above. This rounded portion had no complex curves, being in shape merely an immense inverted bowl. Some extensive structural feature of the period was undoubtedly required to finish off the angles of the composition, but it might have been an accessory less formal and in better proportioned stages than .these pagoda-like supporting turrets. The tomb of Mohammed Adil Shah is one of the finest logo Indo Islamic architecture in Bijapur. These artisans skillfully combined the various parts like arches, cornice, arcade, foliated parapet and fluted drum; all disposed in an artistic and effective manner upon a structural foundation of simple forms and produced a wonderful architecture.
The third major monument at Bijapur of the Adil Shahi dynasty is the mausoleum of Mohammed Adil Shah (1627-57) commonly known as the Gol Gumbaz. This is a finest example of the Indo Islamic architecture in Bijapur during that era. It is also one of the largest and most remarkable single buildings in India of the Muslim era. The structure has a square chamber measuring nearly 160 ft on each side and covered by a huge dome 124 ft in diameter. Externally the body of the building is a great cube with a turret or tower attached to each angle, while over all hangs a large hemispherical dome. Its dome has no pillars and is the second largest in the world. At the edge of the dome has a circular balcony for devotees and visitors respectively. Anything can be heard clearly from one gallery to the opposite side. The towers present in the Gol Gumbaz consists of seven storeys in which the upper floor opens adjoining the dome. In the chamber of the mausoleum is a square shaped platform present in the centre of each side. The Gol Gumbaz is famous for its simplest architectural forms. Their architectural compositions were well balanced and satisfying especially of the ratio between the square mass below and the rounded portion above. This rounded portion had no complex curves, being in shape merely an immense inverted bowl. Some extensive structural feature of the period was undoubtedly required to finish off the angles of the composition, but it might have been an accessory less formal and in better proportioned stages than .these pagoda-like supporting turrets. The tomb of Mohammed Adil Shah is one of the finest logo Indo Islamic architecture in Bijapur. These artisans skillfully combined the various parts like arches, cornice, arcade, foliated parapet and fluted drum; all disposed in an artistic and effective manner upon a structural foundation of simple forms and produced a wonderful architecture.
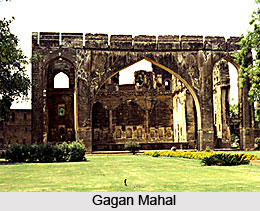 There are numerous other buildings constructed during the Adil Sahi dynasty. Some of them are Shah Karim`s tomb, the tomb of Shah Nawaz, a group of mosques in the Shahpur suburb, the Anda masjjd, Malika Jahan Begum`s mosque, and Ali Shahid Pir`s masjid. However, the most remarkable building among this is the Mihtar Mahall, which, was constructed in 1620 during the reign of Ibrahim Adil Shah II. This building was famous for the character of rauza. The exterior of this building is a wonderful conception; its facade consists of two slender buttresses rising up into elegant turrets, while the window has a projected balcony on brackets and shaded by an expansive eave. Among the other architectural elements present in the building are a doorway of pointed arches, with the arrangements of flat paneling, elaborations to the buttresses, as well as string-courses and moldings. All these are decorated wonderfully, exceptionally well rendered, and each contributing to the artistic appearance of the whole. The Indo-Islamic architecture of Bijapur province is of a decidedly ambler order, and has few significant features. It took the form of palaces and civic buildings produced to the order of the various rulers, often in a style of their own and also with the fusion of Islamic and Hindu culture.
There are numerous other buildings constructed during the Adil Sahi dynasty. Some of them are Shah Karim`s tomb, the tomb of Shah Nawaz, a group of mosques in the Shahpur suburb, the Anda masjjd, Malika Jahan Begum`s mosque, and Ali Shahid Pir`s masjid. However, the most remarkable building among this is the Mihtar Mahall, which, was constructed in 1620 during the reign of Ibrahim Adil Shah II. This building was famous for the character of rauza. The exterior of this building is a wonderful conception; its facade consists of two slender buttresses rising up into elegant turrets, while the window has a projected balcony on brackets and shaded by an expansive eave. Among the other architectural elements present in the building are a doorway of pointed arches, with the arrangements of flat paneling, elaborations to the buttresses, as well as string-courses and moldings. All these are decorated wonderfully, exceptionally well rendered, and each contributing to the artistic appearance of the whole. The Indo-Islamic architecture of Bijapur province is of a decidedly ambler order, and has few significant features. It took the form of palaces and civic buildings produced to the order of the various rulers, often in a style of their own and also with the fusion of Islamic and Hindu culture.
The Indo-Islamic architecture of the Bijapur province indicates their achievements by the superb quality of their workmanship in the medieval period. Their productions, as a whole, their masonry construction was excellent in India, as well as their stonework was also superb, almost equal to that of the Romans. Their brickwork, as shown in the implementation of their domes proves that they were fully aware about the preparation and their application of their materials. The presence of the architecture of intersecting arches was unique and famous construction of Adil Sahi dynasty which were accepted and developed by several other Muslim rulers for a long period in all branches of the building art in that province.


