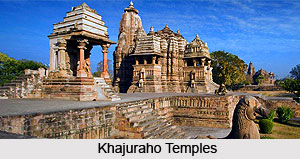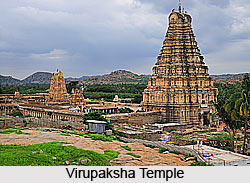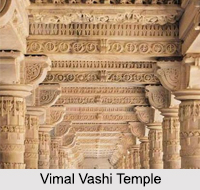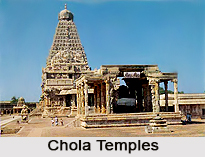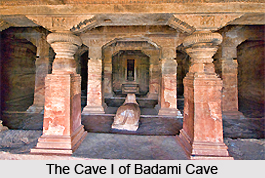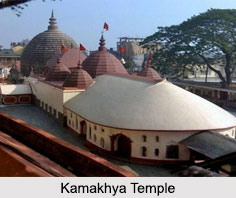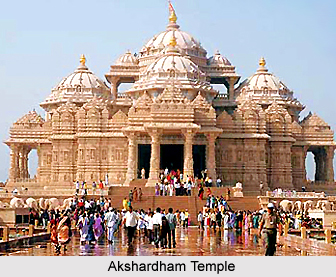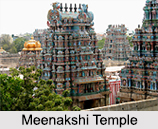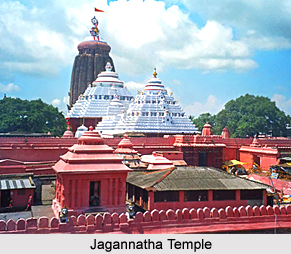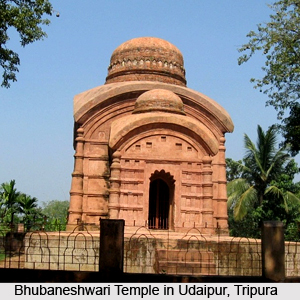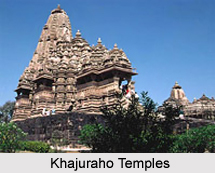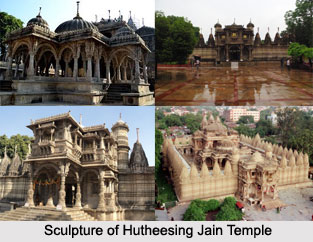 Hutheesing Temple is the best known Jain temple in Ahmedabad in Gujarat. It was constructed in 1848. Hutheesing Temple was engineered at about hundred and fifty years ago by hundreds of artisans during the time a terrible drought hit in Gujarat, compelling hundreds of skilled artisans to migrate to Ahmedabad in search of work. The only means of livelihood for these migrant artisans was the Hutheesing Temple which supported them for a period of two years. This temple was architect by was Premchand Salat.
Hutheesing Temple is the best known Jain temple in Ahmedabad in Gujarat. It was constructed in 1848. Hutheesing Temple was engineered at about hundred and fifty years ago by hundreds of artisans during the time a terrible drought hit in Gujarat, compelling hundreds of skilled artisans to migrate to Ahmedabad in search of work. The only means of livelihood for these migrant artisans was the Hutheesing Temple which supported them for a period of two years. This temple was architect by was Premchand Salat.
History of Hutheesing Temple
Hutheesing Temple is a Jain temple with beautifully carved out architecture. The construction of the temple was originally planned and initiated by Shet Hathisinh Kesarisinh, a wealthy Ahmedabad trader who died at 49.
Architecture of Hutheesing Temple
The construction of Hutheesing Temple was supervised and completed by his wife Shethani Harkunvar. The total cost was approximately Rs.8 lakh. The temple is dedicated to Dharmanatha, the fifteenth Jain Tirthankar of Jain community.
Administration of Hutheesing Temple
Hutheesing Temple is managed by a Hutheesing family trust. Hutheesing family possessed the commercial enterprises in Gujarat. While on the other hand, the family was deeply religious and socially conscientious citizens with an authentic assurance that they were under an ethical compulsion to contribute the benefits of their prosperity with the less fortunate fellow human beings. Hutheesing Temple is double-storied temple. The mulanayaka is marble image of the 15th Tirthankara, Lord Dharamnath. The main temple houses 11 deities, six in basement and five in three bay sanctuaries. The main shrine of Hutheesing Temple lies on the east and temple is covered with a big dome supported by twelve ornate pillars. In addition there are 52 shrines, each adorned with an image of a Tirthankara. The secondary shrines form a long gallery by three sides. The front is exquisitely ornamented by a `dome` shaped structure. The temple has a unique Manastambha which is known as Column of Honour inspired by the Jain Manastambha and the Kirti Stambha at Chittorgarh fort in Rajasthan that was built by the royal dynasty of Chittor in medieval era.
