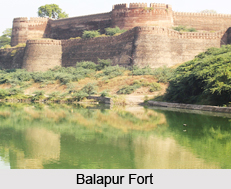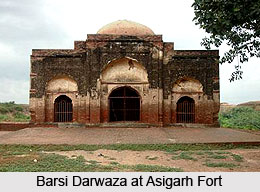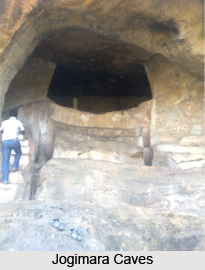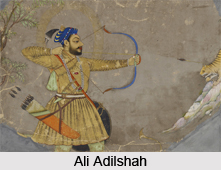 The hill fort of Satara lies to the West of town. It rises to a height of almost 900 feet and commands an impressive view of the town. The fort is said to have been built by the Kolhapur Silahara Chief Bhoj II in about 1190 AD. The Satara fort was always kept in a good condition by the Bijapur Government and went on to be used as a state prison. A number of noted historical figures were imprisoned here at different times- Chandbibi, widow of Ali Adilshah I (1557-1580) in 1580 and Dilavar Khan, a Bijapur nobleman, in 1592. Shivaji captured it after a three months` siege in September, 1673. It was besieged by Aurangzeb and taken after five months` siege in April, 1700, but retaken in 1706 by a stratagem. Chandasaheb, son of the Nawab of Arkot, was confined here on his capture by the Maratha force which invaded the Madras Karnatak in 1747. Since 1749 it was used as a prison for the Rajas of Satara when under the domination of the Peshwas.
The hill fort of Satara lies to the West of town. It rises to a height of almost 900 feet and commands an impressive view of the town. The fort is said to have been built by the Kolhapur Silahara Chief Bhoj II in about 1190 AD. The Satara fort was always kept in a good condition by the Bijapur Government and went on to be used as a state prison. A number of noted historical figures were imprisoned here at different times- Chandbibi, widow of Ali Adilshah I (1557-1580) in 1580 and Dilavar Khan, a Bijapur nobleman, in 1592. Shivaji captured it after a three months` siege in September, 1673. It was besieged by Aurangzeb and taken after five months` siege in April, 1700, but retaken in 1706 by a stratagem. Chandasaheb, son of the Nawab of Arkot, was confined here on his capture by the Maratha force which invaded the Madras Karnatak in 1747. Since 1749 it was used as a prison for the Rajas of Satara when under the domination of the Peshwas.
The fort is defended by a steep, perpendicular precipice of black rock about forty feet high surmounted by a masonry stone work and breast-works with loopholes for defence. There are only two gates to the fort- one on the North and one on the South. The approach to the South gate is almost inaccessible due to its steepness. The North gate can be reached via an eight feet wide path starting from the Godoli village. The path leading up to the gateway is within reach of the gunshot.
The walls of the fort have been built by various materials. Seen here are the huge boulders from the pre-Mohammaden times, as well as the small masonry of the later Marathas. They are generally not less than ten feet thick with a parapet, two or three feet thick, and much the same in height.
On the top can be seen a few ponds, a run down palace and some other small constructions. The Palace was built by Peshva BajiRao (1796-1817). Also erected on the hill fort is a pillar which was erected on the occasion of the centenary of the war of Independence of 1857. Of the various buildings found here, only the temple of Mangaladevi, the guardian deity of the fort, is well maintained.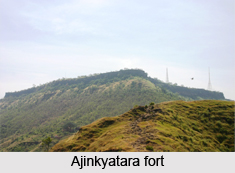
Another fort found here is the Ajinkyatara fort. It is located on one of the seven mountains surrounding the city of Satara in the Sahayadri Mountains of Maharashtra. It is a sixteenth century fort which has proved pivotal in Maratha history. There are a number of water tanks inside the fort for storing water; so, there is no scarcity of water even as the fort is in the higher place. The fort was won by Shahu Maharaj in 1708 and remained with the Marathas till 1818.The Ajintyakara fort is one of the major historical monuments of Maharashtra.
The Sajjangad fort is situated at a distance of about 9 kms from Satara. It stands 3000 feet above sea level. There are found two reservoirs inside the fort. During the reign of Shivaji, it was the spiritual capital of Shivshahi. This is the place where saint Ramdas had his Samdhi. On Navami day, the birthday of the Guru, a number of people from all over gather at the fort to celebrate the festival.
The Adalat Vada is situated at the base of the fort walls. It was built in such a way that the plinth is in level with the basement standing ten feet high, since the slope of the hill is considerable. The court is rectangular and about fifty square feet. It can be reached by a flight of a dozen steps. There are a number of buildings surrounding the court. These are mostly inhabited in the upper stories the lower being long verandas opening on to the courts. Civil courts were held in this building till in 1876 AD when governments appropriated the new palace. The Adalat Vada currently serves as the house of the descendants of the Satara Rajas.
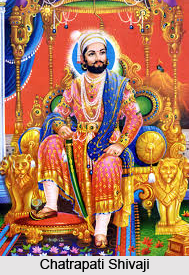 The palace in Bhavani Peth is a remarkable specimen of Indian architecture. It is a four cornered block of buildings occupying several acres of ground. It has a white plastered surface, and a low veranda in wooden pillars which runs along the floors. The palace is in two blocks- the old palace and the new palace.
The palace in Bhavani Peth is a remarkable specimen of Indian architecture. It is a four cornered block of buildings occupying several acres of ground. It has a white plastered surface, and a low veranda in wooden pillars which runs along the floors. The palace is in two blocks- the old palace and the new palace.
The old palace was built in 1824 by Raja Pratapsinh. It can be seen from a distance of more than a mile in the East and has a terrace that rises fifty feet from the ground. There is a large cistern in the right wing for the use of the inmates of the palace. The front hall has two balconies on either side of the gateway. It was used as a relief house during the 1876-77 famine. The palace is now used for housing the Government High School viz., Pratapsinh High School. The balconies are used for Primary School, Municipal School Board Office and some Government departments.
The new palace was built by the local British engineer Mr. Smith on the orders of Raja Shahaji between 1838 and 1844; he also built the bridges over the two rivers. The facade is unusual. It is enriched with several mythological pictures, now badly eroded by the weather. The most distinguishing aspect of the building is its solid structure. . A gateway leads into a court-yard surrounded by a broad colonnade. On the west side of the central courtyard is a hall carried on sixty-four teak pillars. During the Rajas time, these pillars were covered with rich brocade, profuse gold embroidery and spangles. There is an audience hall on the upper end on the Western side of the courtyard. It is dedicated to Goddess Bhavani, the patron goddess of the Marathas. The surrounding buildings arc occupied as administrative offices. There are rows of fountains surrounding the hall on three sides, capable of throwing up a jet almost 25 feet high. The royal throne was kept in a small but richly carved room opening from the colonnade. Near this is another room in which was kept Bhavani, the famed sword of Chatrapati Shivaji. The palace was taken control of by the British Government in 1876. At present in addition to the District and Junior Courts it is used to accommodate the treasury, State Bank, Satara City Survey Office, Divisional Forest Office etc.
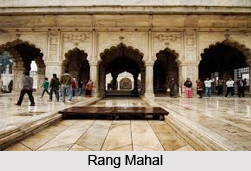 About 591 feet beyond is a villa containing the remarkable crown jewels of the Satara family, the famous sword of Shivaji - the Jai Bhavani - probably made in Genoa, and the baghnakh or `Tiger`s claws` with which Shivaji killed Afzul Khan. His shield, seal, coat and bejewelled dagger can also be seen.
About 591 feet beyond is a villa containing the remarkable crown jewels of the Satara family, the famous sword of Shivaji - the Jai Bhavani - probably made in Genoa, and the baghnakh or `Tiger`s claws` with which Shivaji killed Afzul Khan. His shield, seal, coat and bejewelled dagger can also be seen.
Located about 220 yards east of the Adalat Vada is the Rang Mahal was originally rectangular building about 100 feet long and 50 feet wide. It must date back to the reign of Shahu I, since he died here at this place. Situated directly in front of it is a large enclosure known as the mansion of the Senapati or Commander-in-chief. After the banishment of the Senapati, it was confiscated. The enclosure was nearly 350 feet square.
A rectangular building with two wings lies to the North of this. It used to function as the elephant stable during the days when they were a lot in use for state purposes.
To the North of this is the Mamlatdar`s Kacheri or office. It consisted of the Eastern half of a mansion which originally belonged to the Shirkes, one of the most ancient Maratha families. It was confiscated by the Government after the upsurge of 1857.
The charitable institution called the Frere Annachhatra or Frere Almshouse was founded in 1854 under Government authority. It was established to commemorate the services rendered by the late Sir Henry Bartle Edward Frere when he was the Commissioner of Satara between 1848 and 1850. A fund was raised by voluntary contributions and was distributed every Sunday, Tuesday and Thursday morning among the blind, the lame, and the helpless. The charitable distribution of grains took place at a place to the east of the town and north of the Povai naka. Nearby is a tree which has an English and Parsi inscription on it.
The Mangalvar Tale, formerly known as Shripatrav tale after Shripatrav Pant Pratinidhi, is located at Mangalver Peth. In the temple on the western bank are the shrines of God Maruti and Bhavani Devi. On the other hand, the Historical Museum (1930) has an interesting collection of documents relating to Maratha history.
The Shri Bhavani Museum and Library is located at Aundh, on the Yamai Hills in Satara district. Aundh was one of the Satara Jagirs, a princely state in British India. The museum was built by the Raja of Aundh, Bhawanrao Pantpratinidhi in 1938. More then 500 items are contained in the museum and the library. A building adjacent to the main building contains more than 25000 fine arts and reference books.


