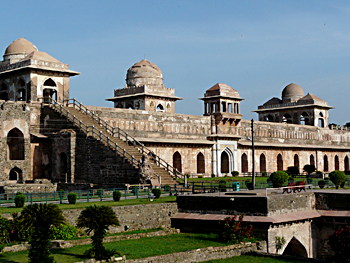 The historical monuments of Mandu in Madhya Pradesh are widely varied as the city of Mandu has a composite history. It had been ruled by both Hindu as well as Muslim rulers and as a result both have left their emblems in the forms of architectural pieces. The historical monuments of Mandu generally include a number of palaces and tombs.
The historical monuments of Mandu in Madhya Pradesh are widely varied as the city of Mandu has a composite history. It had been ruled by both Hindu as well as Muslim rulers and as a result both have left their emblems in the forms of architectural pieces. The historical monuments of Mandu generally include a number of palaces and tombs.
Some of the notable historical monuments of the city are the Jahaz Mahal, the Hindola Mahal and a lot more.
The Jahaz Mahal or Ship`s Palace embodies the romance of India, for it is situated between two lakes and was once staffed entirely by women. From a distance it resemble a ship, but in reality it is an elegant range with an arcaded ground storey and a wide flight of steps leading to a roof terrace, punctuated with kiosks and pavilions. Inside there are three large halls, with a bath at the north end, surrounded by a colonnade. Architecturally, it comes at the end of Mandu`s classical period, by which time the style was imbued with qualities of lightness and grace, enriched with dazzling coloured glazes.
The Kapur Tank in front of the Jahaz Mahal is lined with masonry, in the middle of which is a ruined pavilion once connected to the west side by a causeway. Remains of an aqueduct from which water cascaded into the tank survive in the front of the Jahaz Mahal.
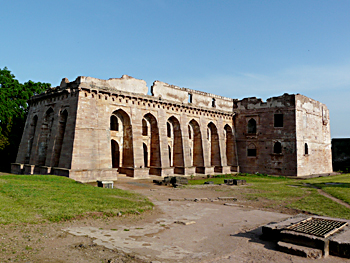 The Hindola Mahal or Swinging Palace acquired its name from its battered, or sloping, side walls and its austere simplicity. On both sides are windows filled with delicate stone tracery. `T`-shaped in plan, it probably dates back to late 15th century and was designed as a hall of audience under Ghiyath-ud-Din. A copy of this curious building exists at Warangal.
The Hindola Mahal or Swinging Palace acquired its name from its battered, or sloping, side walls and its austere simplicity. On both sides are windows filled with delicate stone tracery. `T`-shaped in plan, it probably dates back to late 15th century and was designed as a hall of audience under Ghiyath-ud-Din. A copy of this curious building exists at Warangal.
The Tomb of Hoshang Shah stands in a square enclosure contiguous with the west wall of the Jama Masjid. The entrance is a square portico with arched openings carrying the flattened marble dome above. It stands on a broad plinth and is crowned by a central dome and crescent finial with corner cupolas. It is 86 ft square and 30 ft high. Elephant tusk brackets carry the overhanging chajja or cornice, which is treated as a band of miniature arches. Built in marble, it is one of the earliest tombs of its type in India. The decoration on the south doorway carries rosettes in relief and lotus flowers with blue enamel stars. Perforated screens of geometric designs enclose both sides. The sarcophagus is in the form of a casket with a mihrab at the top. An inscription to the right of the door records Shah Jahan`s visit in 1659.
West of the tomb is a colonnade with three aisles, behind which is a narrow hall intended for pilgrims and a barrel-vaulted ceiling in Islamic style, in sharp contrast with the Hindu decoration of the aisles outside.
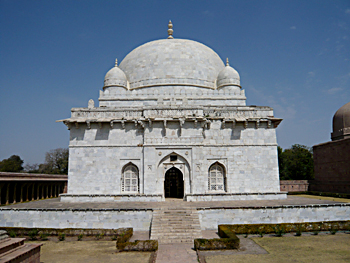 The Palace of Baz Bahadur was once supplied with water from the Kund by a water-lift. The Palace complex is an eccentric mixture of local and Mughal styles, built before Baz Bahadur came to power, but was occupied by him. The main part of the Palace is a spacious open court with halls and rooms on all four sides, with a delightful cistern as the focus. On the north side beyond the colonnade is a projecting octagonal pavilion with arches overlooking an old garden. On the terrace at the south end are two beautiful baradaris commanding fine views across the countryside.
The Palace of Baz Bahadur was once supplied with water from the Kund by a water-lift. The Palace complex is an eccentric mixture of local and Mughal styles, built before Baz Bahadur came to power, but was occupied by him. The main part of the Palace is a spacious open court with halls and rooms on all four sides, with a delightful cistern as the focus. On the north side beyond the colonnade is a projecting octagonal pavilion with arches overlooking an old garden. On the terrace at the south end are two beautiful baradaris commanding fine views across the countryside.
The Hathi Mahal or Elephant Palace stands to the east of the road. Its stumpy massive pillars account for its nickname, but it was probably a baradari or pleasure pavilion, later converted into a tomb. There are three arches to each side. A high octagonal base with banded mouldings carries the dome. Traces of old tile work can still be seen. A double-hall mosque divided into ten bays stands adjacent.
Facing the Jama Masjid of Mandu is the Ashrafi Mahal, built in the early years of the reign of Mahmud I and presently the Mahal is in ruin. Originally it was a religious college or madrasa which was extended by Mahmud Shah to become his tomb. Although the tomb collapsed some time later the vestiges suggest an enormous, brilliantly coloured domed structure, which, had it survived, might have been one of the glories of Muslim funerary architecture.
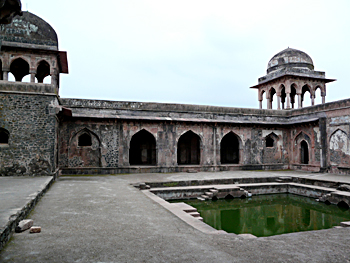 Dai-Ki-Chhoti Bahan-Ka-Mahal or Gumbad near mosque of Malik Mughis is a great domed octagon with arched openings set in some lovely scenery. The Dai-Ka-Mahal stands on a high plinth with arched openings and traces of circular towers at the south-east and north-east corners on which beautiful pavilions once stood. Along the western edge of the tomb are the ruins of a mosque with vaulted ceilings and remnants of tile work. The octagonal neck of the dome surrounded by an ornamental parapet with miniature kiosks at each corner of the octagon is a marvel of the dome. Though this is a rare device in Mandu but it is common elsewhere in the Deccan.
Dai-Ki-Chhoti Bahan-Ka-Mahal or Gumbad near mosque of Malik Mughis is a great domed octagon with arched openings set in some lovely scenery. The Dai-Ka-Mahal stands on a high plinth with arched openings and traces of circular towers at the south-east and north-east corners on which beautiful pavilions once stood. Along the western edge of the tomb are the ruins of a mosque with vaulted ceilings and remnants of tile work. The octagonal neck of the dome surrounded by an ornamental parapet with miniature kiosks at each corner of the octagon is a marvel of the dome. Though this is a rare device in Mandu but it is common elsewhere in the Deccan.
The Tomb of Darya Khan is a red masonry mausoleum, once embellished with intricate enamel patterns. Situated on a raised platform with a conventional dome, it has four small corner domes, like the Tomb of Hoshang Shah. The interior is square, with corner arches which carry the dome above, enriched with delicate trellis work.
Lal Mahal or the Ruby Palace was once used as a royal summer retreat. In front of the central bay is a large enclosure with a ruined baradari. The western section retains a colonnade with double halls at the end, the eastern comprises three halls and end rooms.
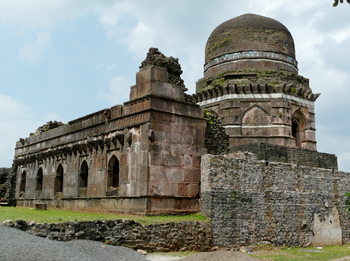 Chishti Khan`s Palace stands on the edge of a projecting spur to its east. Now in ruins, a central court enclosed by a number of halls and rooms are still discerned. The south wing is better preserved. One room at the eastern end still retains coloured enamels and paintings. It was probably used as a retreat in the rainy season.
Chishti Khan`s Palace stands on the edge of a projecting spur to its east. Now in ruins, a central court enclosed by a number of halls and rooms are still discerned. The south wing is better preserved. One room at the eastern end still retains coloured enamels and paintings. It was probably used as a retreat in the rainy season.
The Chhappan Mahal is a nobleman`s tomb, placed on a high plinth on a wide terrace. It is a graceful, well-proportioned building blending Hindu traditions of decoration with Muslim concepts of composition and mass. The Hindu-style brackets and mouldings supporting the chajja are a treat for the eyes of an onlooker.
Internally, it is enriched with niches inset with blue tiles with a fringe of intricate carving around the edge of the dome.
Finally the Nilkanth Palace is built on the site of a Shiva shrine and it has a magnificent view over the valleys below. Situated at the end of one of the great ravines along the fort, the palace lies perched on the edge of the cliff and is reached by a flight of steps down the ravine. The Mughals used this as a water palace, with a cascade running through the middle. The rooms to the east and west have semi-domical roofs. On the walls of one of the outer rooms are inscriptions recording Akbar`s expeditions to the Deccan and prophetic verses about the impermanence of worldly power.
Besides these historical monuments of Mandu there are several others. Some of them are presently in ruins and some of them stand near the mosques proclaiming loudly the past glory of Mandu in terms of architecture.



















