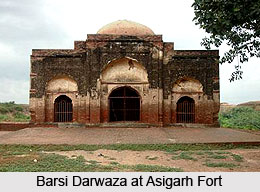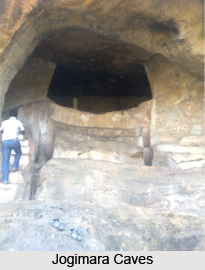Hindu Architecture mainly comprises two kinds of buildings namely the religious structures including temples and shrines and the non-religious buildings which include civic buildings, business complexes and residential buildings. Hindu Architecture is dependant on Vastu Shastra or the science of architecture to a large extent. It is believed by the Hindus that by taking into account the correct techniques of building construction one is in a position to usher happiness unto his life. Rather it can be said that in order to construct a building either it is religious or non-religious Hindu Architecture incorporates a lot of important philosophies and it is believed that if such philosophies are not considered while constructing a building one`s life will be filled with miseries.
The vastu-purusha-mandala that is the formula for sacred building remained the first concern of the Hindu science of architecture or (Vastu Shastra). Hindu Philosophy believes that the world is the manifestation of God. A building like a temple is not just the house of the deity but it is the body of the deity. The second principle focuses on the relationship between the macrocosm and the microcosm. It is believed that the temple is the miniature representation of the universe which is the macrocosm. The third principle on which Hindu Architecture is based says that if within a building the design of the Universe is incorporated one will be able to control the forces of the Universe.
Vastu Shastra orchestrates the essentially metaphysical rhythms of plan and elevation, it deduces a system of proportions, plots the position and orientation of the temple in accordance with its dedication and specific site conditions, and regulates all iconographic considerations in the representation of the aspects of the Purusha, elucidating the identity of the mass with the cosmic order.
An essential feature of Hindu architecture is to place the cosmic body of God or the Purusha on the building site or the mandala. Such an arrangement is known by the name Mandala-Purusha. The particular arrangement is done in order to maximize the entrance of light into the building because it is believed that more light means end of darkness rather it can be said that it is synonymous with an end of ignorance and a beginning of self-enlightenment. In a Hindu building the north-east corner is dedicated to the Lord because maximum light enters a building through the north-east corner.
On the contrary the south-west corner of a building is not considered auspicious according to the principles of Hindu Architecture and as a result it has been advised in the Vastu Shastra that important places of the house like the kitchen and financial areas should not be placed in the south-west corner of a house.
Again it is believed that the kitchen should be placed in the south-east corner of a house because according to Hindu belief the god of fire or Lord Agni seats in this particular corner. On the other hand the as the God of Wealth, Kuvera seats in the north it is best to place all financial matters of the house towards the north. In fact it can be said that these arrangements are strictly according to the Vastu Shastra and it comprises within it sciences like astrology, mathematics and astronomy.
Another important feature of Hindu architecture is perfect calculations with regard to dimensions of the buildings. Unless a perfect calculation is achieved with regard to dimension it is believed by Hindu Architecture that macrocosm will not be realised in a proper manner. Hindu Temples are very important elements of Hindu Architecture. In fact it is believed that the temple solely is not the purpose of housing the deity but it has a greater purpose. The garbhagriha or the sanctum sanctorum is an essential feature of every Hindu Temple. The deity is placed inside the garbhagriha. It is a small womblike structure.
Next to the garbhagriha is the mandapa which is basically a hall supported by several columns. The mandaps are usually open on three sides and some of the large temples in the country have two mandapas. It is in the mandapas that the devotees gather to have a darshan of the deity. Sometimes the mandapas are also used for the purpose of bhajans and assembling of the deities. In some of the temples where the mandapa is an enclosed area it is known by the name jagmohana.
The gates of the Hindu temples are mostly richly adorned and each door has two door keepers with fierce weapons in their hands and is known by the name of dwarpala. The dwarpalas are generally accompanied by heavenly beauties. In the south Indian Temples the doors or the gates are an elaborate matter. It is richly sculptured and decorated and is known by the name gopuram.
Thus, it can be concluded saying that Hindu architecture consist of both religious as well as non-religious buildings and the essence of constructing all buildings is that God is manifested in this Universe or the world is the body of the Lord.




