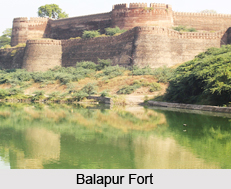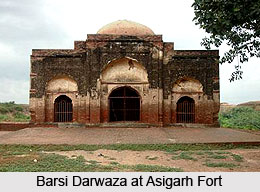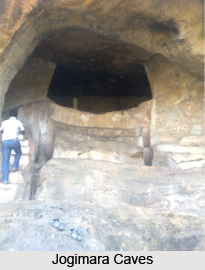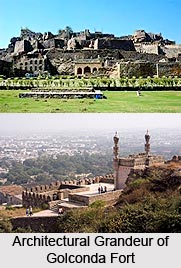 Golconda fort is one of the most magnificent fortress complexes in India which lies on the western outskirts around 11km from Hyderabad, the capital city of Telangana and Andhra Pradesh.
Golconda fort is one of the most magnificent fortress complexes in India which lies on the western outskirts around 11km from Hyderabad, the capital city of Telangana and Andhra Pradesh.
This 400-year-old majestic and imposing Golconda Fort was built by the Kakatiya dynasty in the 13th century. It is also popularly known as "Shepherd`s Hill" or "Golla Konda", in Telugu. The fortress is built on a granite hill 120 metres high, surrounded by massive crenellated ramparts.
It is also considered as one of India`s most outstanding fortresses and it epitomizes the `Nawabi` culture and military architecture due to the bulk of the ruins of this fort that date from the time of the Qutb Shahi kings, who had ruled this area in the 16th and 17th century. The defences of this fort were so strong that no known attack of the time could penetrate its strong fortifications. Though this fort in a state of shambles it yet continues to mystify everyone with its architecture and historical significance.
History of Golconda Fort
History of Golconda Fort dates back to the early 13th century, when the Kakatiyas ruled this south-eastern part of the country. A ruling Kakatiya king, got a mud fort constructed around an idol on a rocky hill, known as `Mangalavaram` and his descendents continued to follow this trend. Nearly 200 years later Bahamini rulers (1364) took possession of the fort. Still later, the Qutub Shahi dynasty took over and made Golconda its capital. From 1507 over a period of 62 years the first three Qutub Shahi kings expanded the mud fort, into a massive fort of granite. This extended around 5km in circumference, which has been a silent witness to many historic events.
By the 17th century, the 10-km long road from Golconda to outer Hyderabad was a fabulous market selling jewellery, diamonds, pearls and other gems, which were famous all over the world. It gave the world some of the best-known diamonds, including the `Kohinoor`. But the illustrious rule of the Qutub Shahis at Golconda ended in 1687, with the conquest of the fort by the Mughal emperor Aurangzeb, who almost completely destroyed the fort and left it in a heap of pathetic ruins.
Architecture of Golconda Fort
Golconda fort was one of the most defensive and impregnable strongholds of its time and it consists of four distinct forts with a 10 km long outer wall having 87 semi circular bastions; some still mounted with cannons, eight gateways, four drawbridges and number of royal apartments & halls, temples, mosques, magazines, stables, etc. inside. Later on, an irregular rhombus with a rough pentagon (known as the Naya Quila) was added to its northeastern side. One can also see huge cannons here, mounted at a few vantage points. The Fateh Rahban canon (guide to victory) was mounted by Aurangzeb on the Pethla Burj where it stands as reminder of the Mughal emperor`s determination to conquer Golconda.
Tombs of the Qutub Shahi Kings
The tombs of the Qutub Shahi kings, built with Islamic architecture lie about 1 km north of the outer wall of Golconda. These graceful structures are surrounded by landscaped gardens, some of which having beautifully carved stonework. The lowest of the bastions of Golconda is the outermost enclosure into which, we enter by the `Fateh Darwaza` (Victory gate, so called after Aurangzeb`s triumphant army marched in through this gate after which, he destroyed the entire fort in 1687). It is a vast tract covered with mansions of nobles, bazaars, temples, mosques, soldiers` barracks, powder magazines, stables, etc. This colossal gate near the south-eastern corner at the entrance is studded with long iron spikes, to deter invading armies from battering it down. The Fateh Darwaza has the characteristic of the engineering marvels at Golconda. The mortuary baths lie to the right of the entrance. The baths were meant for the deceased royalty and harem ladies who were given the ritualistic bath before burial outside the Banjara Gate.
Balahisar Gate
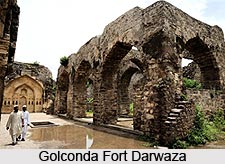 The gate then leads to the portico known as the Balahisar gate, which is as magnificent as the gate itself. Mythical beasts and lions on stucco panels of the spandrels provide decoration on this defence portal. From the Balahisar Darwaza starts the uphill ascent of some 380 uneven stone steps. A handclap at a certain point below the dome at the entrance of this gate reverberates and can be heard right up to the citadel. This acted as the warning note to residents in case of danger though now it is a mere amusing diversion to visitors. Even a brilliant planning of the architects is evident from the ventilation, which is so designed to let in bouts of fresh cool breeze, a respite from the scorching humid summer of Andhra Pradesh!
The gate then leads to the portico known as the Balahisar gate, which is as magnificent as the gate itself. Mythical beasts and lions on stucco panels of the spandrels provide decoration on this defence portal. From the Balahisar Darwaza starts the uphill ascent of some 380 uneven stone steps. A handclap at a certain point below the dome at the entrance of this gate reverberates and can be heard right up to the citadel. This acted as the warning note to residents in case of danger though now it is a mere amusing diversion to visitors. Even a brilliant planning of the architects is evident from the ventilation, which is so designed to let in bouts of fresh cool breeze, a respite from the scorching humid summer of Andhra Pradesh!
Offices of Akanna and Madanna
The offices of Akanna and Madanna, two important Hindu officials in the Qutab Shahi court, are further up. The large iron weights are half buried in the ground, and the ruins of the Ambar Khana (granary 1642) and Bari Baoli (step well) are close to the upper terrace. One can also see a Hindu temple (Madanna`s) belonging to the Kakatiya period carved out of a huge boulder. It has colorful murals of the Goddess Kali on the white-painted facade.
Mosque in Golconda Fort
One can also view a small mosque in 1518 quite prominent at the corner minarets built by Ibrahim Quli Qutub Shah. The courtyard extends up to the ramparts providing spectacular views of the landscape below, for miles. Close to the mosque lies the small Rama Mandir under the boulders. Ram Das, revenue official jailed by Abul Hasan Tana Shah for misusing state funds, carved images of Rama, Lakshman and Hanuman on the rock surface in the cell.
Zenana Quarters in Golconda Fort
Steep narrow steps descend to the zenana quarters (residence of women belonging to the royal household). These palaces, built on massive platforms, had high ceilings and walls covered with decorative niches, alcoves and cornices, essentially Persian in design. The tall wooden columns, now lost, reveal the bare structure of the triple-vaulted hall. Delicate arabesques in the roundels above the side arches constitute the elegant ornamentation on stucco. The durbar hall is the crowning glory of the fort, which stands atop a hill overlooking the twin cities of Hyderabad and Secunderabad. It is approached by a thousand-step stairway, and one can also have a great view of the cities below- including the famous Charminar.
Western Part of Golconda Fort
The architectural skill of the Qutub Shahi rulers of Golconda Fort is further reflected from the waterworks seen in the premises of the fort and below it. Here, the people received their due share of water, through a maze of well-laid clay pipes fed by Persian wheels, which are located below the fort. There is also supposed to be secret underground tunnel leading from the `Durbar Hall` to one of the palaces at the foot of the hill. Also worth having a look at is the royal Nagina Gardens, the bodyguards` barracks, and the three water tanks, all of 12 metres deep, which once formed part of an intricate water system in the fort.
Hindu Temples in Golconda Fort
Outside the Golconda fort are two separate pavilions built on a rocky eminence called the Taramathi Gana Mandir and the Premathi Nritya Mandir, where the legendary sisters Taramati and Premamati lived. They gave their performance on a circular dais atop a two-storied structure called the Kala Mandir, which was visible from the king`s durbar.
Tourism in Golconda Fort
Not be missed is the new attraction of the Sound and Light show conducted by Telangana Tourism Depertment. It brings the legend of Golconda to life. With a spectacular interplay of audio and visual effects, the saga of Golconda unfolds over centuries of splendour. The show is presented in Hindi Language, English Language and Telugu Language on alternate days of the week. The show livens up the glorious past and it is an experience worth watching. Golconda fort still stands tall as a proud sentinel amidst the current day Golconda artillery of the Indian army, which has sprung up today.


