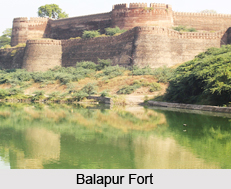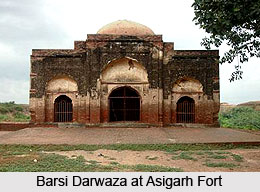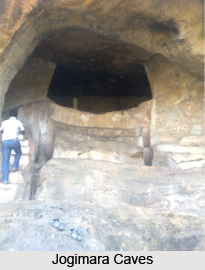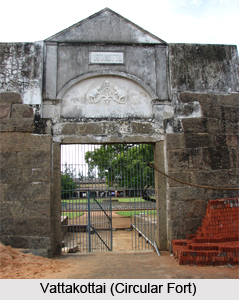 There are a number of forts and palaces in Kanyakumari . The famous ones are as follows:
There are a number of forts and palaces in Kanyakumari . The famous ones are as follows:
Vattakottai (Circular Fort):
Vattakottai is situated at Agasteeswaram Taluk. Vattakottai is a fort made of granite. This is located at the distance of six kilometers northeast of Kanyakumari cape. This forms the terminal of a line of ramparts known as the South Tranvancore lines built by Marthanda Varma to serve as defence for Nanjil Nadu. It is rectangular in shape and covers an area of about three and a half acres. Walls that are 25 to 26 feet high enclose the fort. This also includes the parapet. This is 29 feet thick at the front, 18 feet at the corners and 6 feet at the rear.
The portion running into the area is the most strongly built under the orders of De Lannoy during the reign of Mathandavarma i.e. 1729-58. About 1810 A.D. the British forces under the command of St. Leger marched into Nanjilnad through the Aramboly pass and demolished the defence lines. The small river by the side of the fort, and the green vegetation all around add to the scenery of the fort and has now become a holiday resort and picnic center as well.
It is said that there is a subway or tunnel about four feet width, supposed to connect the padmanabhapuram palace. Now the tunnel has been closed. On the northern side of the fort there is slop to being the canon from the lower to the upper part of the parapet of the fort. There is well of about 6` diameter. The whole wall around the fort is repaired and fresh mortar is being applied.
It may be presumed from the evidence left by the fort itself that it was the military base to protect the Kumari port, which was a rich pearl harbour. Since the emblem of the Pandya Kings was `Fish` and it can be found in some of the places of the fort also. The Pandya Kings had control over this fort for sometime.
Uppirika Malika:
The most attractive building in the whole palace is the `Uppirika Malika`. This is a three-storied building. `Uppirika` is the abbreviated term of `Muppirika`. This means the residence of the eldest member of the family. A wooden cot is set up on the top most floors in the belief that "Lord Vishnu" is the chief deity.
The first floor contains a wooden cot made of 64 medicinal plants, on which Maharaja used to sleep. The Dutch East India Company presented the medicinal cot to Maharaja "Marthanda Varma" in 1750, as a mark of friendship. 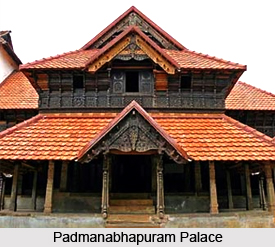
Padmanabhapuram Palace:
Padmanabhapuram is an ancient historical town. This is one of the four municipalities in the district. The place is located at the distance of 55 Km. south of Trivandrum, which is about two km. east of Thuckalay and 35 km. from Kanyakumari on the Trivandrum-Cape Comerin road. A fort with an area of 187 acres surrounds this town. The ancient capital of Travancore might be constructed before AD 1601. At the centre on the Padmanabhapuram Fort, there is a palace situated which has an area of seven acres. This is placed amidst hills, dales and rivers. This palace is situated in Kanyakumari District and is under the control of a Curator of the Archaeological Department of Kerala Government.
In earlier days the fort was built with mud. Later it was dismantled and reconstructed with granite by Maharaja Marthanda Varma. The height of the walls varies from 15` to 24` according to the inclination of the ground.
Entrance Hall:
The entrance to the main building is controlled by another ornamental gateway with retainers for watch and ward. There is a wooden ceiling profusely ornamented with lotus medallions present at the entrance. The most striking feature of the entrance is the clock tower. This is regarded as one of the oldest in India. This was set up in 1832 A.D. and still in working order.
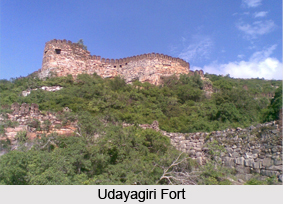 On the first floor there is Poomuham. This is a council chamber or Mantrasala that is meant for holding discussions with ministers and prominent citizens. The floor off this hall, which is polished with the admixture of coconut shell ashes, eggs fermented in molasses and lime reflects the figure like a mirror. Next to the Mantrasala, there is the Dancing Hall, which was used exclusively for the members of the royal family.
On the first floor there is Poomuham. This is a council chamber or Mantrasala that is meant for holding discussions with ministers and prominent citizens. The floor off this hall, which is polished with the admixture of coconut shell ashes, eggs fermented in molasses and lime reflects the figure like a mirror. Next to the Mantrasala, there is the Dancing Hall, which was used exclusively for the members of the royal family.
Adjacent to the Council Chamber and to the south of dancing hall there is a dinning hall called "Uttupura". This has two floors i.e. the ground and the first. Each floor measuring roughly 78 by 6 metres and it would accommodate about 2000 people at a time. About 2000 poor persons were fed everyday at this temple.
Udayagiri Fort:
The fort was rebuilt in the reign of Marthandavarma. He was the Venad King during 1741-44. This happened under the supervision of De Lannoy, the Belgian General, who served as the Chief of the Travancore army. Different factories for the manufacture of guns, mortars and cannon balls were also established within the fort under the supervision of the General.
Recently a village has come up in front of the fort. The people living at this village are mostly agriculturists. A few of them are engaged in trade also. Pottery is also used to earn livelihood in some cases. Now, the District Administration, with the help of Forest Department has set up a Biodiversity Park over here. Tourists can see deer, ducks, fountains, birds and over 100 varieties of trees inside the fort. As a whole the place has become a perfect tourist`s spot.


