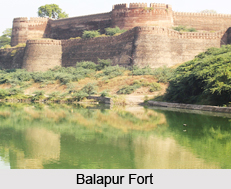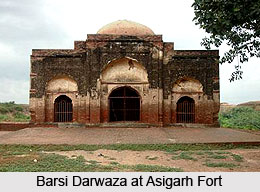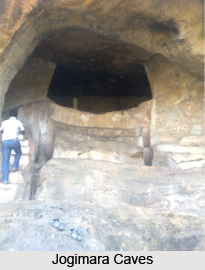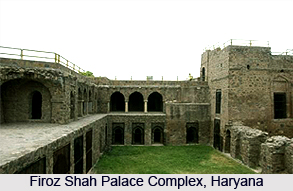 Firoz Shah Palace Complex is a beautiful palatial building erected by Firoz Shah Tughlaq during 1354 AD in Hisar, Haryana and comprises a mosque known as `Lat ki Masjid`, Diwan-e-Aam, Gujri Mahal built for his wife Gujri, a granary and other apartments. This palace complex also possesses some underground apartments which are existent within the premises of the complex. The actual Hisar city was present as a walled portion inside the fort grounds and included four other gates called Talaqi Gate, Mori Gate, Delhi Gate and Nagauri Gate. The sandstone pillar of Lat ki Masjid is about 20 feet in height and was originally an Ashokan pillar. The construction of Firoz Shah Palace Complex was accomplished during 1356 and stands over a large rectangle-shaped platform. The conservation task of the palace commenced in the year 1924 and was proclaimed a Centrally Protected Monument by the Archaeological Survey of India or ASI.
Firoz Shah Palace Complex is a beautiful palatial building erected by Firoz Shah Tughlaq during 1354 AD in Hisar, Haryana and comprises a mosque known as `Lat ki Masjid`, Diwan-e-Aam, Gujri Mahal built for his wife Gujri, a granary and other apartments. This palace complex also possesses some underground apartments which are existent within the premises of the complex. The actual Hisar city was present as a walled portion inside the fort grounds and included four other gates called Talaqi Gate, Mori Gate, Delhi Gate and Nagauri Gate. The sandstone pillar of Lat ki Masjid is about 20 feet in height and was originally an Ashokan pillar. The construction of Firoz Shah Palace Complex was accomplished during 1356 and stands over a large rectangle-shaped platform. The conservation task of the palace commenced in the year 1924 and was proclaimed a Centrally Protected Monument by the Archaeological Survey of India or ASI.
Architecture of Firoz Shah Palace Complex
The fusion of Indian and Islamic architectural style have beautified the Firoz Shah Palace Complex, though initially it had been established following the style of Seljuk architecture. Red sandstone has been employed to build this beautiful palace. Historical records are of the view that this fort had been created with the aide of raw materials which belonged to demolished Hindu temples. `Shahi Darwaza` marks the main entrance gate to the palace and the name implies `royal gate` as per the Persian language.
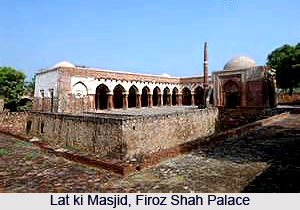 Gujri Mahal
Gujri Mahal
Gujri Mahal, made for his mistress Gujri is situated immediately outside the palace. Firoz Shah Palace was created utilizing mortar and rubble and was also constructed by using materials from destroyed Hindu temples. However, presently a scant part of the palace is existent and was constructed over a raised rectangular platform. `Baradari` represents the visible portion of the palace which is named so due to the existence of 12 doorways, three on each side. The terrace is supported by four pillars present inside the chamber, which were once a part of Jain and Hindu temples. Underneath the platform are present three chambers which include a tank believed to have been utilized for bathing. Nine graves are observed on the platform, of which two are brick shrines and seven are sarcophagi. They are as old as the 17th or 18th century.
Diwan-e-Aam
Also recognised as the Hall of Public Audience, the Diwan-e-Aam is an open courtyard, along the sides of which exist two or three storeyed structures. A raised platform was once situated within one of the structures, just near the place where the royal throne was based.
Lat ki Masjid
Lat ki Masjid is existent towards the south-eastern portion of the palace complex and in the prayer hall is engraved the `Qibla`. The mosque is of a unique L-shape, quite unlike other Indian mosques. Red sandstone has been utilized to construct the tiny one-domed mosque. The term `Lat ki Masjid` is a derivation from the word `Lat` which is a column present on the north-eastern part of the courtyard. The fact that it was an Ashokan pillar is evident from its Brahmi inscriptions on the pillar. The pillar, prayer hall and a central dome are the three distinct parts of the mosque. Towards the posterior end of the mosque is existent an -L-shaped ablution tank. A mound situated near the mosque is said to provide refuge to some ancient ruins of Harappan Civilization.
Other Structures of Firoz Shah Palace Complex
There was a beautiful garden in the northern part of the palace grounds though currently it is absent. Some underground chambers can be noticed in the interiors of the palace which are still in decent conditions. A passage is located on the western wall which ultimately leads visitors to the terrace of the palace. A bastion and archer holes are also present.


