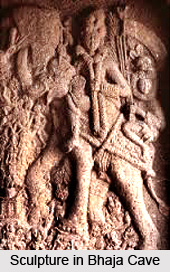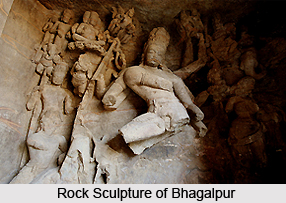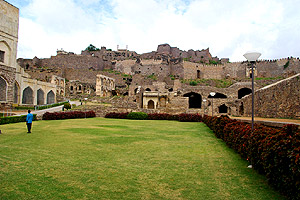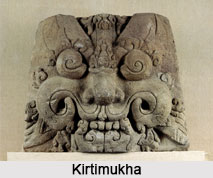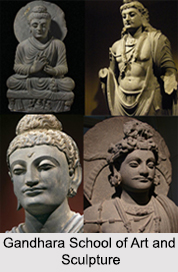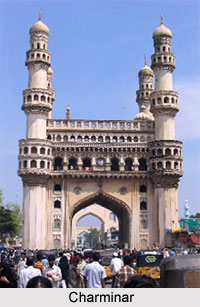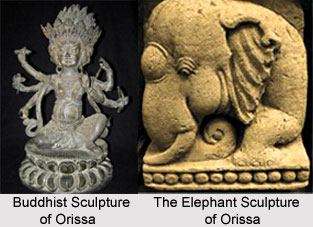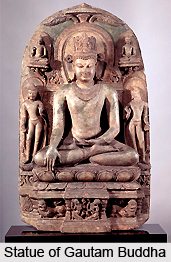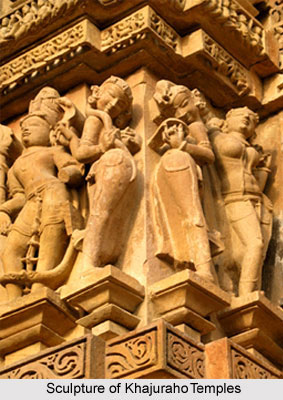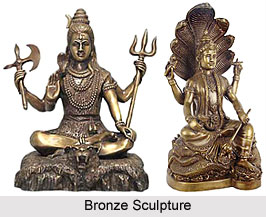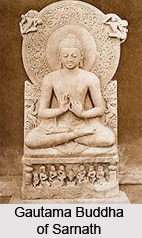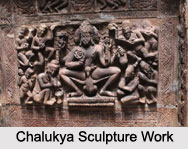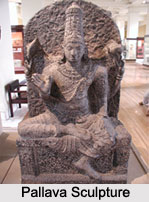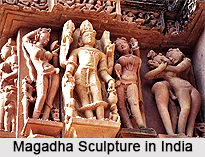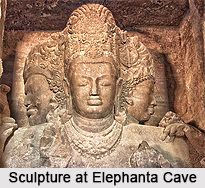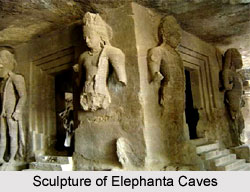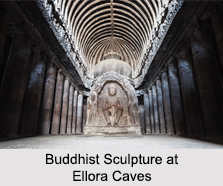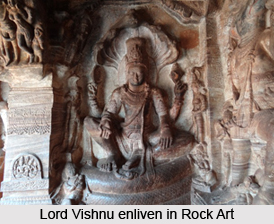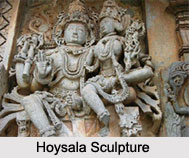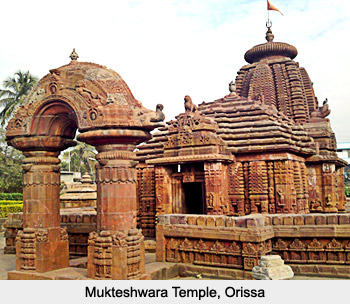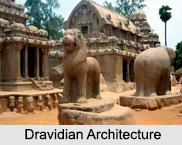 Dravidian architecture was an architectural phrase that appeared in the South India. The evolution of Dravidian art and sculpture was primarily concentrated in South India. It had emerged in these parts of India thousand years ago and was patronized by the Pallava, Pandava, Nayakkar, Chola, Chalukya, Hoysalas, Rashtrakutas and Vijayanagara kingdoms. Today most of the architectural grandeurs from these eras are concentrated in the Indian states of Tamil Nadu, Andhra Pradesh, Kerala, and Karnataka. Having its origin in the 6th century the Dravidian monuments basically comprise of pyramid shaped structures and the temples are ornamented with outstanding figure sculptures, towering mandapas, and colossal pillars and carved out miniature towers.
Dravidian architecture was an architectural phrase that appeared in the South India. The evolution of Dravidian art and sculpture was primarily concentrated in South India. It had emerged in these parts of India thousand years ago and was patronized by the Pallava, Pandava, Nayakkar, Chola, Chalukya, Hoysalas, Rashtrakutas and Vijayanagara kingdoms. Today most of the architectural grandeurs from these eras are concentrated in the Indian states of Tamil Nadu, Andhra Pradesh, Kerala, and Karnataka. Having its origin in the 6th century the Dravidian monuments basically comprise of pyramid shaped structures and the temples are ornamented with outstanding figure sculptures, towering mandapas, and colossal pillars and carved out miniature towers.
Various kingdoms and empires such as the Cholas, the Chera, the Kakatiyas, the Pandyas, the Pallavas, the Gangas, the Rashtrakutas, the Chalukyas, the Hoysalas, and Vijayanagara Empire among others have made considerable part to the evolution of Dravidian architecture.
Features of Dravidian Architecture
Dravidian architecture consists chiefly of temples with pyramid shaped towers and is created of sandstone, soapstone or granite. The Dravidian architecture can largely be seen through the temples; which were of different shapes such as square, rectangular, octagonal, star-shaped etc and they were made from stones. The Dravidian style temples inhere about generally of four parts. The main part, contained the hall where the image of the god or his symbol was placed, the temple itself was called the Vimana. It was always constructed square in plan and on top of it was a pyramidal roof of one or more levels. A pillared open-air hall or pavilion for public rituals, known as Mandapas was built to cover and lead the door leading to the main hall where the deity was kept.
The key features in the quadrangular enclosures that surrounded the more remarkable temples were the gate-pyramids known as Gopurams. These rectangular, pyramidal towers were often 50 metres high with elaborate sculptures of gods, demons, humans and animals on them. Pillared halls used for several processes were the unvarying appendage to the Dravidian temples. The most holy place was the pitha, or base, of the Deity. The altar was located in the workroom which was known as the garbha-griha, meaning "womb house". There were no sculptures, but that of the major deity in the garbha-griha or inner workroom of the main shrine. The doorway which faced the sanctum was called mahadvara and was the main entrance to the temple.
The garbha-griha and the pavilion in front of the main altar were connected by a hall or covered entrance called ardha mandapa or antarala. The Pallavas are considered the pioneers of South Indian architecture. Their maximum work of art was the construction of single rock temples in Mahabalipuram and Kanchipuram, which are now part of Tamil Nadu. The Dravidian style temples were originally built in the Badami Chalukya - Pallava period. They made pillared halls and monolithic shrines known as rathas in Mahabalipuram.
The Dravidian art and sculpture received great patronage from the Chola kings. Some of the most mammoth temples were constructed under the Chola regime. The features of their architecture included tall gateways and grand temple buildings. Brihadeshvara Temple and Thanjavur Temple are two outstanding instances of their art and sculpture. The well rendered 150 temples, built by the Badami Chalukyas, reflect the artistic wizardry that was predominant in their age. The features of Badami Chalukyan sculpture are include garbhagrihas, columned halls and pillared verandah. The features of Western Chalukya sculpture keenly follow the Dravidian art and sculpture. This era was probably the most important one in which the temples were built on a large scale and till date they stand as exemplary examples to the Dravidian architecture. Rashtrakutas built the Ellora cave temples, Jaina Narayana temple at Pattadakal and others by following the Dravidian form of art and sculpture.
The most enduring legacy of the Chalukya dynasty is the architecture and art that they left behind. More than 150 monuments attributed to the Badami Chalukya, and built between 450 and 700; remain in the Malaprabha basin in Karnataka. The rock-cut temples of Pattadakal, a UNESCO World Heritage Site, Badami, Aihole and Mahakuta are their most celebrated monuments. Two of the celebrated paintings at Ajanta cave no. 1, "The Temptation of the Buddha" and "The Persian Embassy" are attributed to them. This is the beginning of Chalukya style of architecture and a consolidation of South Indian style.
Pallavas were one of the initiators of south Indian architecture. The earliest examples of temples in the Dravidian style belong to the Badami Chalukya-Pallava period. The greatest accomplishments of the Pallava architecture are the rock-cut temples at Mahabalipuram. There are dig pillared halls and monolithic shrines known as rathas in Mahabalipuram. Early temples were mainly dedicated to Shiva. The Kailasanatha temple also called Rajasimha Pallaveswaram in Kanchipuram built by Narasimhavarman II also known as Rajasimha is a fine example of the Pallava style temple.
