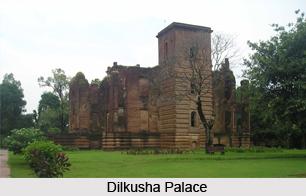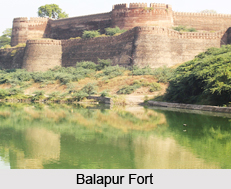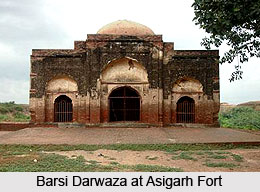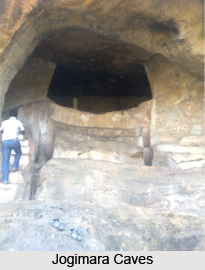 The impressive Dilkusha Palace, now in ruins, is situated in the cantonment area of Lucknow, to the north east of the Raj Bhawan. The two imposing structures of remarkable size and architectural merit were built by Nawab Saadat Ali Khan and Nasir ud Din Haidar.
The impressive Dilkusha Palace, now in ruins, is situated in the cantonment area of Lucknow, to the north east of the Raj Bhawan. The two imposing structures of remarkable size and architectural merit were built by Nawab Saadat Ali Khan and Nasir ud Din Haidar.
The main palace building lies to the west aligned on the north-south axis. This was meant for the Nawab himself. The palace was so splendid in its setting that it was named Dil Kusha (pleasing to the heart). It rises above a high platform, and its grand entrance faces west. The gateway has fallen but the imposing bastions, which flanked it, are still there. These bastions have square rooms and arcuate openings. The wide, impressive flight of steps is reminiscent of French architecture. The small rooms at the side were evidently meant for armed guards. The tall fluted pillars, which are partly extant, are classical in design. Built in the most attractive surroundings with fine landscaping it was obviously designed to resemble a European castle. The lofty, double-storied Lakhauri brick walls were strengthened with square bastions which had spiral staircases. The palace was so designed that there were no inner courtyards, an essential feature in Indian architecture of this genre. Unfortunately, the roof was completely destroyed by heavy bombardment during the war of 1857. The eastern facade was more damaged and its main architectural features are ruined. Recently, the Lucknow circle of the Archaeological Survey of India has partly restored the palace.
Situated to the north-east of the first palace are the remains of another Indo-European mansion of larger dimensions. Built on an east-west axis, this double-storied palace must originally have been very impressive. Lakhauri bricks and lime mortar were used for its construction and the entire building was coated with fine white plaster. The building is raised over subterranean chambers, though without the usual plinth. The facade, with its main entrance facing south, is remarkable for its French design. There are double sets of tall pillars, which are round, fluted and projecting. The pillars are crowned by solid rectangular structures with projecting eaves. The entrance is remarkable for its double arches, the upper one being wide, the lower pointed in the Neo-Gothic style. The outer walls have large rectangular windows and the western facade is notable for the pediments, which crown the windows. The walls and roofs of this palace were badly damaged in 1857. These palaces were the pleasure resorts of the Nawabs and also served as hunting lodges, since the surrounding jungles were rich in wild life. King Nasir ud Din Haidar had allowed the famous French painter, Mr. Matz, to stay in the palace for painting portraits of the kings. Some of his excellent work can still be seen in the Picture Gallery at Husainabad.
In November 1857, these palaces were occupied by the British forces under Sir Colin Campbell, the Commander-in-Chief. The gunshot marks on these buildings bear evidence to the brave resistance offered by the freedom fighters. Today, it is a popular picnic spot.




