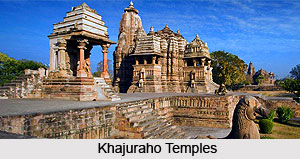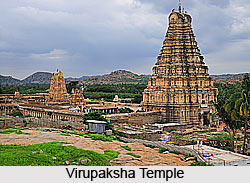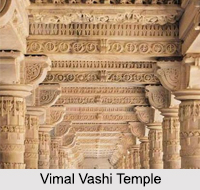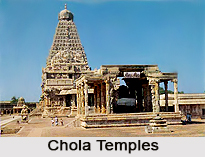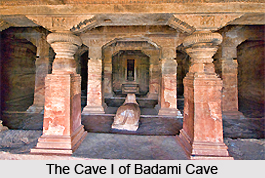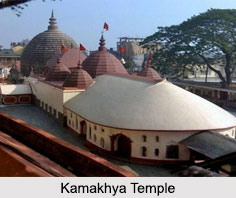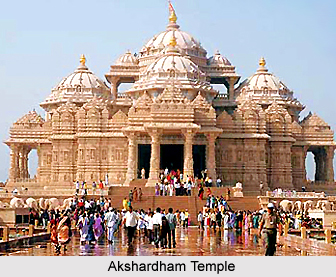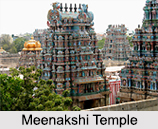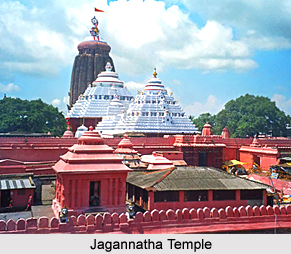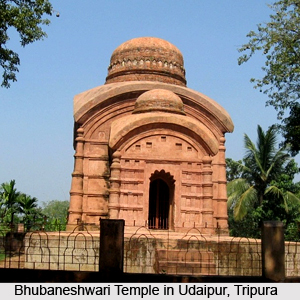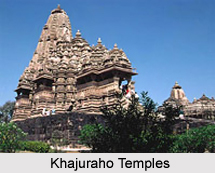Daman Kuh Masjid built during the Muslim period is located at the end of the southern slope of the Kuh-i-Jinnat in the vicinity of the compound of the shrine of Shah Hafiz`ullah in Rajasthan. The mosque has been built of used material of nearby temple. The site of the mosque has been partially built in the form of a platform and partially has been carved out of the hill. Daman Kuh Masjid is also known as Khera and Muhammad Bakhtyar Hamdani Masjid. The mosque is thought to have been built by Syed Muhammad, son of Bakhtyar Hamdani on the Kuh-i-Jinnat in the year 484 A.H.147.
Architecture of Daman Kuh Masjid
Daman Kuh Masjid is an old building believed to belong to the time of the Ghaznavid Sultan Ibrahim Shah. The mosque had an inscription which read as 484/1091-2 but is now lost. The colonnaded prayer hall of the mosque is located on the western side of a small courtyard that measures 4.40 x 3.35 m. The courtyard of the mosque has only one entrance that can be reached upon climbing five steps made of reused stone. The uppermost step is semi circular in design and has been carved with half lotus motif. On the northern side of the courtyard a small auxiliary chamber has been built. It measures 2.20 x 1.30 m. On the outer side of the mosque a platform measuring four meters wide on the northern side of the steps has been built.
The Daman Kuh Masjid has a prayer hall that measures 4.40 x 3.60 metres. It has three wide bays and two deep aisles. The main bay is half a metre wider in comparison to the side bays that are each one meter wide. There are four beautifully designed columns. The pilasters also resemble in design. The wall on the northern side of the prayer hall has two niches that correspond with two windows located on the southern side. The large window cells provide seats for the pilgrims. The single mihrab of the mosque is square in design has been built of large stone blocks. It has been minutely carved with a three lobed ogee arch. The borders inscribed with religious text in naskhi add on to its beauty. These were mostly seen in the 13th and 14th century buildings of Rajasthan. The walls of the mosque have been made of rough stone laid dry and were earlier plastered all over. Two rosettes similar in size are on the spandrels. The columns of the mosque have a square base. Its capitals are designed with Indian style foliage.
The shafts of the Daman Kuh Masjid have been divided into four parts with the help of simple mouldings. The distinctive form and pattern of the columns are worth noticing. They bear no resemblance to the mosque of this region. It faintly looks similar to the mihrabs of the Ukha Masjid and the Idgah of Bayana that date back to the 12th century.
The Daman Kuh Masjid, an exclusive edifice of the Muslim period is presently not in use. It is now maintained by the Shah Hafiz` ullah Masjid built in the 18th century.
