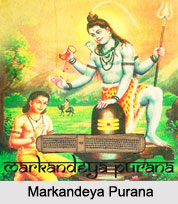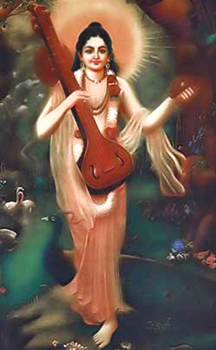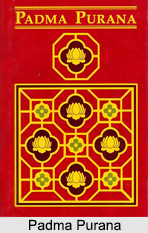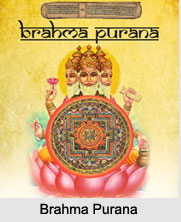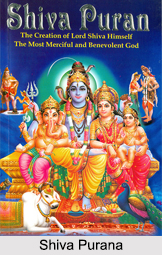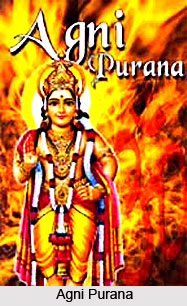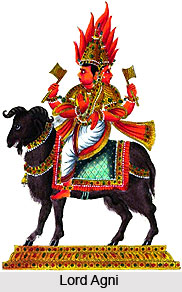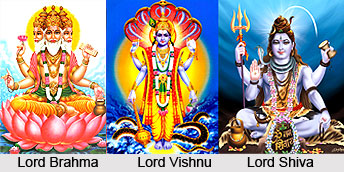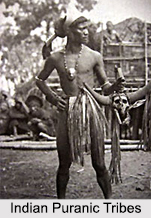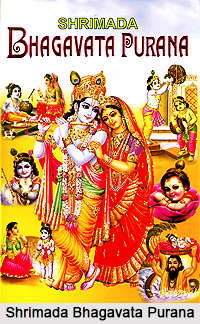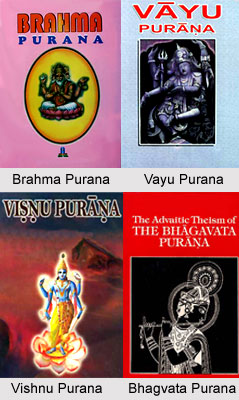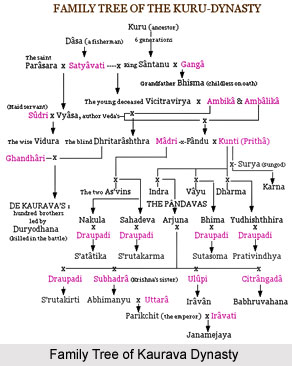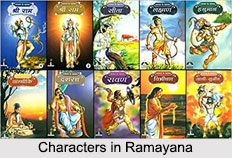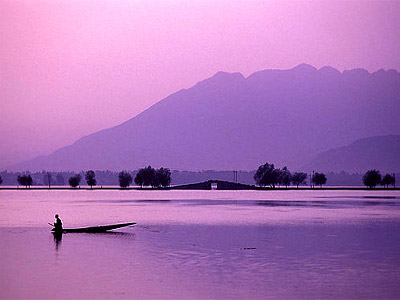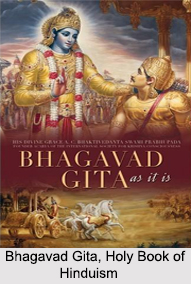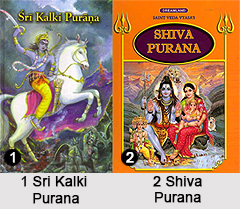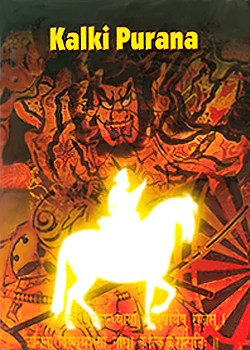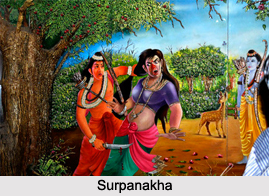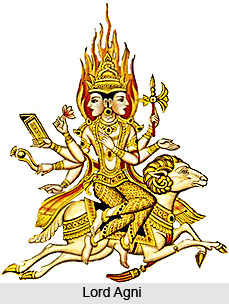 One of the chapters in Agni Purana has been dedicated to the creation of a city and the Vastu which is related to it. Lord Agni in adhyaya 106 has described in detail as to how a city should be created and the science which should be kept in mind while constructing the various elements of the city.
One of the chapters in Agni Purana has been dedicated to the creation of a city and the Vastu which is related to it. Lord Agni in adhyaya 106 has described in detail as to how a city should be created and the science which should be kept in mind while constructing the various elements of the city.
The God of Fire had said that a plot of land or ground measuring eight or four miles should be enclosed with walls. The ground should be divided into interlinear chambers as laid down in the case of Vastu Mandal. The eastern gate should be over the chamber of the diagram dedicated to the god of day, and included within the thirty chambers occupied by the gods Isha etc. The southern gate should be raised over the chambers of the Vastu mandal, which was held sacred to the Gandhravas while the western gate of the city should be constructed over the chamber assigned to the god of oceans, the northern gate having been reared on the chambers dedicated to Soma.
The low roofed rooms on each side of the gates should be made to extend over a considerably large area and the gate should be six cubits wide so that it could accommodate elephants and other large animals could pass on their arch-way.
Lord Agni in his description had said that a city should not be founded on plots of ground lying remote from one another nor it should be so built as to have an angular or a semi lunar aspect. It has been said that a city which could be reached from two or three sides should be considered inauspicious. The forepart of a city laid out or built in the shape of a bow or Vajranga should be reckoned as the most auspicious.
It has been advised by Agni that the gods such as Lord Vishnu, Hara, and the sun god should be worshipped before founding a city and offerings should be made at the instance of the founder.
The goldsmiths and smithy shops should be established in the south eastern quarter of a city. In the south thereof should be the habiliments of those who live by giving lessons in dancing together with the houses of courtesans; while actors, potters and fishermen should occupy the south-western quarters. War-chariots, swords and weapons in general should be stowed in the western part of the city, while brewers and public officials should occupy the north-western part.
The houses of Brahmanas, monks and other holy personages should be in the northern quarter of the town while the merchants and dealers in fruits should reside in the south-eastern division. The generals and commanders of forces should be quartered in the east, while the different regiments forming the military force of the state should stay in the in the south east. The officers who attend upon the ladies of the court should have their residence in the southern parts of the city.
Kahatriyas should dwell in the eastern part of a city the Vaishyas should occupy the southern part thereof, while the Shudras should make the western quarter, their own locality.
The physicians should have their respective dwelling round the city, and likewise the elephants and the forces should be quartered in a way so as to defend it in all directions.
The phallic emblems belonging to the Chala or the removable class should be installed in temples situated at the eastern part of the city while the cremation ground should be in the southern part. Cattle sheds should be raised in its western part while the farmers or the actual tillers of the soil should be lodged in the north.
The low caste people should have their dwellings in quarters situated at the angular quarters of a city and this rule should be observed even in small villages. The images of Goddess Lakshmi and Vaisravan should be established at each side of eastern gate and the temples of the city should be placed on the western side of the city.
Lord Agni in his description has said that the images of Lord Brahma, Vishnu, Isha and other gods should be installed in a city for the protection of and as the guardian deities of the cities.
The chamber known as Srigriha in the royal house-hold should be in the east while the kitchen should occupy a site in the south-east corner. The bed-room should be in the south, while the arsenal should be on the south-west. The dining room should be towards the western wing of the palace and the granary should be in the north-west. The store room should be on the north, while the room for an idle should be on the south-west.
The house known as Trishala should be divided into four different classes while the houses belonging to the style of architecture known as the Dvishala and Ekshala may be divided into five or four sub-classes respectively according to the differences of their structure and size.
Thus it can be concluded saying that the god of Fire in chapter 106 of Agni Purana has described the Vastu of a city as well as vastu of palaces and other architectural buildings.

