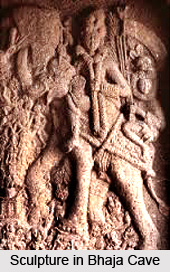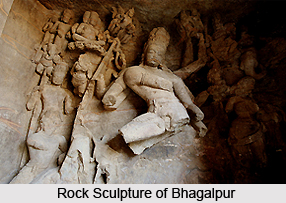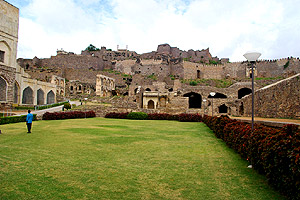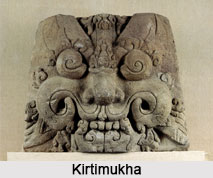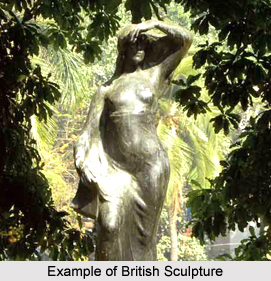 The sculpture and architecture of the colonial period varied from the early attempts to create the classical prototypes to the comparatively newer Indo-Saracenic style, which is a mixture of Hindu, Islamic and Western elements. The European colonists brought the new concept of western sculptural art to India. They had a very rich history of European architecture consisting of Neo-classical, Romanesque, Gothic and Renaissance style. The initial structures they built were useful warehouses, walled trading posts as well as forted townships along the coastline. The Portuguese colonists adapted to the Indian climate and built Iberian galleried patio house and the baroque churches of Goa. Typical Portuguese Gothic style is found in Se Cathedral and arch of Conception of Goa. The St. Francis Church, built by Portuguese in 1510, is considered as the first church built by Europeans in India. The Portuguese were first to built the forts like Castella De Aguanda near Mumbai. They added fortification to the Bassein fort built by Bahadur Shah, the Sultan of Gujrat, in 1532 AD. The Bassein fort is popular for the Matriz or Cathedral of St. Joseph, the Corinthian pillared hall and the Porte Da Mer or the sea gate.
The sculpture and architecture of the colonial period varied from the early attempts to create the classical prototypes to the comparatively newer Indo-Saracenic style, which is a mixture of Hindu, Islamic and Western elements. The European colonists brought the new concept of western sculptural art to India. They had a very rich history of European architecture consisting of Neo-classical, Romanesque, Gothic and Renaissance style. The initial structures they built were useful warehouses, walled trading posts as well as forted townships along the coastline. The Portuguese colonists adapted to the Indian climate and built Iberian galleried patio house and the baroque churches of Goa. Typical Portuguese Gothic style is found in Se Cathedral and arch of Conception of Goa. The St. Francis Church, built by Portuguese in 1510, is considered as the first church built by Europeans in India. The Portuguese were first to built the forts like Castella De Aguanda near Mumbai. They added fortification to the Bassein fort built by Bahadur Shah, the Sultan of Gujrat, in 1532 AD. The Bassein fort is popular for the Matriz or Cathedral of St. Joseph, the Corinthian pillared hall and the Porte Da Mer or the sea gate.
There is also Danish influence in Indian sculpture, which is clearly visible in Nagapatnam, which was laid out in squares and canals and also in Tranquebar and Srerampore. The French brought a distinct urban design to its settlement through the Castesian Grid plans and classical architectural patterns. The French influence is visible in the Eglise De Sacre Coeur De Jesus or the Church of Sacred Heart of Jesus, the Eglise De Notre Dame de Anges and the Eglise de Notre Dame De Lourdes at Puducherry.
British sculpture had its influence deeply shadowed over Indian scenario. However, it was the colonial influence that finally shaped the colonial architectures of India; they have the feel of colonial sculptural influence hung all over. In a sense, British architectures are the extension of the sculptures.
Finally British brought the long lasting impact on Indian architecture through their two hundreds years of ruling. They were the successors of Mughal Emperors who used architecture and sculpture as a symbol of their power. The British followed different architectural styles among which Gothic, Imperial, Christian, English, Renaissance and Victorian were the most important.
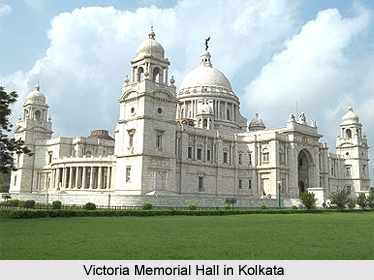 The British architecture started with building factories but soon they started building courts, schools, municipal halls and Dak Bungalows, which were all ordinary structures built by garrison engineers. A better version of architectures was exhibited in Churches and other public buildings. The most well known British architects of that period were Wren, Adam, Nash and others in London and other places, who designed and constructed the buildings. Many buildings of that time were influenced and copied from famous buildings in London and other places of Britain. For example, the Church of St. John at Calcutta, built in 1787 was inspired by St. Stephens Church at Walbrooks, the Government House in Calcutta was built by Captain Charles Wyatt was modelled on the Kedleston Hall of Derbyshire, the Indian Government Mint in Calcutta was a semi- replica of the Temple of Minerva at Athens and the Pachaiyappa`s Hall in Chennai imitated the Athenium Temple of Theseus. Unlike Europe, these buildings were made of mostly brick and coated with lime or `Chunam` and sometimes with engraved `facades` that looked like made of stones. However, some later buildings were made up of stones. Churches were the symbols of colonialism and were built with a great style. Though some churches depended on the design of England, some other churches did not care about any prototypes and evolved with their own original style. The earliest example of this school is the St. Mary`s Church in Fort St. George in Chennai.
The British architecture started with building factories but soon they started building courts, schools, municipal halls and Dak Bungalows, which were all ordinary structures built by garrison engineers. A better version of architectures was exhibited in Churches and other public buildings. The most well known British architects of that period were Wren, Adam, Nash and others in London and other places, who designed and constructed the buildings. Many buildings of that time were influenced and copied from famous buildings in London and other places of Britain. For example, the Church of St. John at Calcutta, built in 1787 was inspired by St. Stephens Church at Walbrooks, the Government House in Calcutta was built by Captain Charles Wyatt was modelled on the Kedleston Hall of Derbyshire, the Indian Government Mint in Calcutta was a semi- replica of the Temple of Minerva at Athens and the Pachaiyappa`s Hall in Chennai imitated the Athenium Temple of Theseus. Unlike Europe, these buildings were made of mostly brick and coated with lime or `Chunam` and sometimes with engraved `facades` that looked like made of stones. However, some later buildings were made up of stones. Churches were the symbols of colonialism and were built with a great style. Though some churches depended on the design of England, some other churches did not care about any prototypes and evolved with their own original style. The earliest example of this school is the St. Mary`s Church in Fort St. George in Chennai.
The Neo-Gothic style of architecture flourished in different parts of India under the British, inspired by the Houses of Parliament in London. The Bombay Town Hall was built under the observation of Thomas Cowper in the years 1820 to 1835. Governor Sir Bartle Frere really tried to give Bombay an imperial look and feel. Under his rule the old town hall of Bombay was abolished and Gateway of India was raised in a gothic style of architecture. The Secretariat, University Library, Rajabai Tower, Telegraph Office and the Victoria Terminus all adopted the Victorian Gothic style, similar to buildings in London. The Victoria Terminus, designed by architect Frederick William Stevens followed the St. Pancras Station. This is probably the best example of Gothic style of architecture, with an elusive hint of Indo-Saracenic motifs with an extravaganza of polychromatic stone, decorated tile marble and stained glass. The same architect also designed other buildings like the Church gate Terminus and the Municipal Building opposite to Victoria Terminus. There are several other examples of British architectural monument all over the India. In Varanasi, Major Kitoe built Queen`s College in the year 1847 to 1852, which was the example of true Gothic sculpture, built in a perpendicular style. In Allahabad, British built a series of edifices including the University, the High Court, the Mayo College and All Saints Cathedral. In Calcutta the High Court was constructed following the same Gothic style. The Howrah Bridge built in Calcutta on 1943 with its red brick fa‡ade surrounded by eight square towers is a combination of Oriental and Roman styles. Fort William is another major construction by British, which took thirteen years to construct at a cost of three and a half million dollars. The Victoria Memorial, built on 1921, designed by Sir William Emerson is the most impressive of the British architectures in India.
With change of time, the colonial architecture and sculptures have changed a lot. New materials like concrete, glass, cast and wrought iron were in vogue, which opened the new possibility of sculptural art. The British also started assimilating native Indian styles in their sculpture and architecture. Thus Indo-Saracenic architecture was developed towards the end of nineteenth century, which was Victorian in core but the brought the essence from Islamic style of architectures of Mughal and Afghan ruler. Thus this hybrid style combined in a wonderful manner the diverse architectural elements of Hindu and Mughal styles with Gothic cusped arches, domes, spires, tracery, minarets and stained glass. In fact, the Indo-Saracenic style was Indian on its outer structure while British in the core as all the buildings constructed in this period had facades with Indian touch while the interior was solely Indian. F.S.Growse, Sir Swinton Jacob, R.F.Chisholm and H.Irwin were the pioneers of this style of architecture. The first example of this style is The Chepauk Palace in Chennai designed by Paul Benfield. Other magnificent examples of this school of art are the Law Courts, Victoria Memorial Hall, Presidency College and Senate House of Chennai, Muir College at Allahabad, Napier Museum at Thiruvanthapuram, the Post Office, Prince of Wales Museum and the Gateway of India in Mumbai, the Maharaja`s Palace at Mysore and M.S.University and Lakshmi Villas Palace at Baroda.
New Delhi was constructed during the British period, which was considered as `The Rome of Hindusthan`. It was built as a systematically planned city and Indian capital was transferred to New Delhi on 1911. Sir Edward Lutyens, employed by British Viceroy was the designer of this city. He was specifically directed to "harmonise externally with the traditions of Indian art". The Rashtrapati Bhawan or the then Viceroy`s House is the great example of this fusion with Chajjas, Jalis and Chhatteis.
St. Martin`s Garrison Church is considered as culmination of the British architectural ventures in India. The Church is a huge monolith with a high square tower and deeply sunken window shelves, which is a reminder of Dutch and German architecture.
