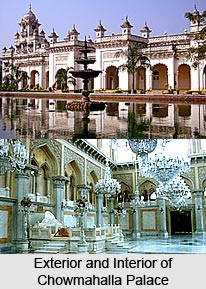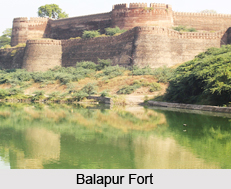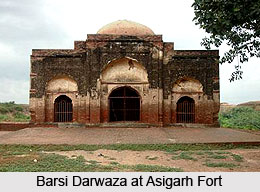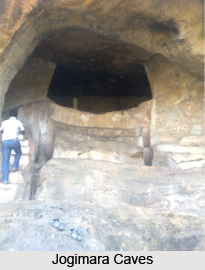 Chowmahalla Palace in Hyderabad was the administrative seat of the Asaf Jahi Dynasty and the official home of the Nizams of Hyderabad. All the ceremonial functions including the succession of the Nizams and the receptions for the Governor-General took place at this palace. The palace is believed to be inspired from the Shah of Iran`s palace in Tehran.
Chowmahalla Palace in Hyderabad was the administrative seat of the Asaf Jahi Dynasty and the official home of the Nizams of Hyderabad. All the ceremonial functions including the succession of the Nizams and the receptions for the Governor-General took place at this palace. The palace is believed to be inspired from the Shah of Iran`s palace in Tehran.
History of Chowmahalla Palace
The construction of the Chowmahalla palace began in the late 18th century and over the years the palace underwent many styles of Islamic, Persian and European architecture.
Architecture of Chowmahalla Palace
Chowmahalla Palace in Hyderabad consists of two courtyards, one in the north and the other in the south. There are fountains and gardens, other impressive palaces and the Durbar Hall of Chowmahalla Palace. Initially, Chowmahalla Palace in Hyderabad was spread over an area of forty-five acres but now only fourteen acres of the land remains.
Courtyards of Chowmahalla Palace
The northern courtyard of Chowmahalla Palace has Bara Imam and opposite to the Bara Imam there is the Shishe-Alt meaning mirror image. The southern courtyard of this modern palace is the oldest part of the Chowmahalla Palace, which has four palaces namely, Afzal Palace, Mahtab Palace, Tahniyat Mahal and Aftab Mahal. The southern courtyard was built in the neo- classical style. The heart of the Chowmahalla Palace is the Khilwat Mubarak, which is the Durbar Hall, which has a marble platform on which the Takht-e- Nishan or the royal seat was laid. Above the main gate to Chowmahalla Palace there is the Khilwat Clock, which is nearly two hundred and fifty years old. The sixth Nizam lived in a separate building, which was named after his mother Roshan Begum as Roshan Bangla.




