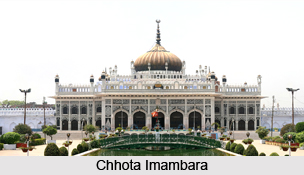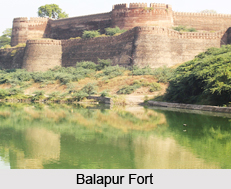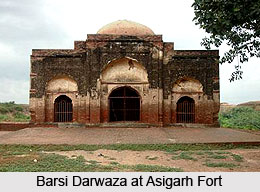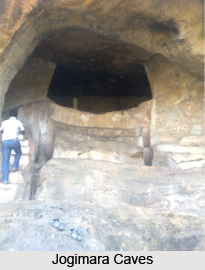 The Chhota Imambara occupies a rather distinguished position among the Imambaras of Awadh. Even though it is smaller than the Bara Imambara, it is quite outstanding in its architectural setting, its finish, its elaborate and harmonious design and its lavish ornamentation. This Imambara was built by Muhammad Ali Shah in 1840. The Imambara complex has a remarkable ground plan. Entrance is gained through two successive gateways. A water channel with a hanging bridge and ornamental waterfalls of yellow and black stones runs through the centre and up to the Imambara. On either side of the channel are symmetrical gardens in which stand two graceful replicas of the Taj Mahal.
The Chhota Imambara occupies a rather distinguished position among the Imambaras of Awadh. Even though it is smaller than the Bara Imambara, it is quite outstanding in its architectural setting, its finish, its elaborate and harmonious design and its lavish ornamentation. This Imambara was built by Muhammad Ali Shah in 1840. The Imambara complex has a remarkable ground plan. Entrance is gained through two successive gateways. A water channel with a hanging bridge and ornamental waterfalls of yellow and black stones runs through the centre and up to the Imambara. On either side of the channel are symmetrical gardens in which stand two graceful replicas of the Taj Mahal.
Located to the south-east of the Imambara is the Jami Masjid, the largest Nawabi mosque in Lucknow. This impressive mosque rises above a platform. From the six-storied minarets crowned by graceful cupolas, it is possible to get a panoramic view of the historic city of Lucknow. However, entry into the minarets is no longer allowed.
The main entrance to the first enclosure of the Imambara has three arches and faces the Rumi Darwaza. The second gateway is notable for its three-storied design in which the central arch is balanced by a symmetrical arrangement of smaller arches. The structure is crowned by a graceful pediment and conical turrets. This gate is certainly a replica of the magnificent gate of Dargah Hazrat Abbas, built by Nawab Saadat Ali Khan.
The Imambara is erected on a rectangular platform. The facade is remarkable for its projecting portico, which has five graceful arched openings. The central arch bears a white marble slab on which the date 1837 is inscribed in the Nastaliq script. The two tiered parapet is decorated with miniature arches and solid domes while the square turrets are crowned with cupolas. The rectangular structure at the side constitutes the main Imambara with a central hall and narrow halls at the rear with recessed Shahnashins. The roof of the hall is topped by a fluted dome, with an inverted lotus crowned by a pot-finial and crescent. Both the dome and the finial are embellished in gold. The brick building is covered with fine white lime plaster. The facade has white calligraphic ornamentation on a black surface. The Shiite Durud and other religious texts are represented here in the Arabic, Naskh, Thuluth and Tughra scripts. The beautiful leaf motif bears the Naad-i-Ali and other Shiite invocations.
In the central hall of the Imambara lie the graves of Muhammad Ali Shah and his mother
Malika-i-Aliya. The graves are fenced with silver railings and covered with a small embroidered Shamina.
The most attractive aspect of the Imambara is its interior, which is furnished with rare and colourful chandeliers, Qandils and Kanwals (globe-shaped lamps). There are also large European mirrors, and ornamental metallic and glass candle-stands. These objects are painted in gold to match the bands of relief work and the arched opening, which are lavishly embellished in gold. The fluted pillars, pilasters and their capitals are also painted in gold. On one side of the hall is the Mimbar covered with ornamental silver work. The rear hall has costly votive objects.
In the courtyard, there can be seen the emblem of Awadh and a large brass fish installed to indicate the direction of the wind. The western area is occupied by a graceful mosque.
Another attractive aspect of this historic building is the replica of the Taj Mahal, built in bricks and covered with chaste white plaster, giving the effect of marble. This small but attractive building is raised on a square platform, with arched openings and a central dome flanked by cupolas and four independent minarets. The building houses the tomb of one of the princesses and is better known as Shahzadi-Ka-Maqbara. Opposite this is an identical structure, which was made to balance the entire plan. The domes are decorated in plaster with geometric designs in bold relief. The central domes are crowned with the Kalash (pot), which forms the base of the finials. Such finials were popularly used in the domes of the royal buildings and Jami Masjid of Rampur.




