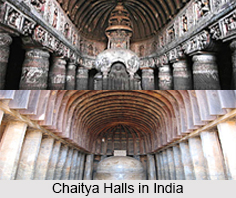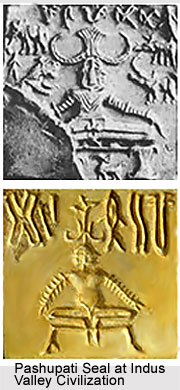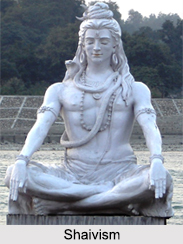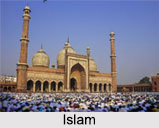 Chaitya Halls are Buddhist places of worship which were made either of brick or were excavated from rocks. Chaitya Halls were essentially Buddhist Structures and are to be found almost all over India wherever Buddhist remains of greater antiquity have been discovered.
Chaitya Halls are Buddhist places of worship which were made either of brick or were excavated from rocks. Chaitya Halls were essentially Buddhist Structures and are to be found almost all over India wherever Buddhist remains of greater antiquity have been discovered.
Later times, they fell into disuse and the Vihara took its place, from which all mediaeval temples, e.g., those at Nalanda, Bodh Gaya and Sarnath near Varanasi in the North and at Nagapatnam in the South have evolved. The Chaitya halls are also known by the name "Aspidal Temples".
Structure of Chaitya Halls
Chaitya Halls all over India are built on the same plan. They are large rectangular halls, the far ends of which are semi-circular. In this semi-circle is built a small circular or octagonal altar, the centre of which is the same as that of the bigger semi-circle attached to the end of the rectangular hall. The object of worship is placed on this altar or pedestal. In all cases where the temple has not been converted into a Jain or a Hindu shrine, the altar is still occupied by a stupa.
The peculiar feature of the Chaitya Halls of Western India is the use of circular wooden beams under the barrel-shaped vault of the roof. These beams or roof timber can still be seen at Karla, Bhaja, Kondane and their marks or traces in the Chaitya Hall at Kanheri, but there is no such trace in the Chaitya Hall of the Pandulena group.
Various Chaitya Halls in India
The Chaitya halls have been discovered in many parts of India; such as Taxila near Rawalpindi, Sanchi near Bhilsa in Central India, Aihole near Bijapur, Ter in the South-Western India and at Sankaram and Ramatirtham in the Vishakhapatnam district of South-Eastern India.
The Chaitya Hall at Aihole near Badami in the Bijapur district of Karnataka, the capital of the older Chalukya Dynasty of Southern India, was converted into a Hindu temple in later times. The Chaitya Hall at Ter, about 30 miles from Barsi in the Sholapur district, is built of bricks and is slightly different in plan from other Chaitya halls of northern and southern India.
Chaitya Hall at Taxila: The great Chaitya Hall at Taxila stands in a spacious courtyard and consists of a porch in front, a nave or wide floor-space in the middle of the hall and the circular apse behind. Surrounding the entire structure was a passage for circumambulation.
Chaitya Halls at Sanchi: There are two Chaitya Halls at Sanchi Stupa. In the first temple the shrine is enclosed within a second circular wall which ran parallel to the outer wall, instead of a semicircular row of pillars. The second apsidal temple at Sanchi was built on a rectangular stone plinth 11 metres high, 87 metres long and 45 metres broad. Inside this plinth were found the foundations of the Chaitya hall.
The Bhaja Chaitya Hall may be older than the rest but it is impossible to maintain that the Chaitya Hall of the Pandulena group is older than that at Karla. The Karla Chaitya Hall contains two important inscriptions. It is believed that Hinayana architecture had reached the peak of excellence in the Karla Caves. The Chaitya Hall on the Manmodi Hill at Junnar in Nashik district also belongs to the period of the Saythian King Nahapana and the style also proves that it belongs to the same period of Architectural development as the hall in the Pandulena Caves.
Thus, Chaitya halls are places of worship generally for the Buddhists as well as an excellent representation of marvellous Buddhist Architecture.









