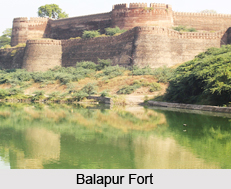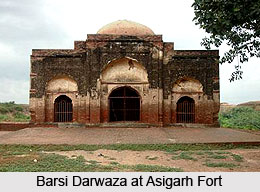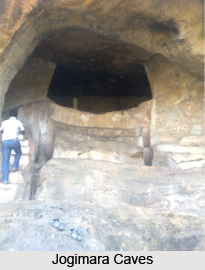 Buildings of Claude Martin comprise an important part of early Nawabi Architecture in Lucknow. Claude Martin was a Frenchman who came to India as a mere soldier in the French East India Company and rose to the high rank of Major General in the British East India Company. He later settled in Lucknow, to become a favourite of the Nawabs and the richest and most influential European in the court of Awadh in the last decades of the Eighteenth century. Despite his military background he was keenly interested in architecture and built several palaces. These "European" buildings went on to have a deep impact upon the Architecture of Lucknow.
Buildings of Claude Martin comprise an important part of early Nawabi Architecture in Lucknow. Claude Martin was a Frenchman who came to India as a mere soldier in the French East India Company and rose to the high rank of Major General in the British East India Company. He later settled in Lucknow, to become a favourite of the Nawabs and the richest and most influential European in the court of Awadh in the last decades of the Eighteenth century. Despite his military background he was keenly interested in architecture and built several palaces. These "European" buildings went on to have a deep impact upon the Architecture of Lucknow.
Buildings of Claude Martin include Musa Bagh, Kathi Bibiapur, Kothi Farhat Baksh, Kothi Hayat Baksh, Shish Mahal and Constantia, which came to be known as La Martiniere.
Musa Bagh
The Musa Bagh was an extensive palace and garden complex created by Monsieur Claude Martin at the instance of Nawab Asaf Ud Daulah. Lying along the right bank of the Gomti River, the complex was popularly known as the Monsieur Bagh and later came to be called the Musa Bagh. The palace was picturesquely located on an elevated piece of land overlooking the river. The entire area was enclosed with Lakhauri brick walls. There was also and impressive entrance gate on them Southern side.
The pleasure palace was constructed on a slightly raised platform with a rectangular ground plan. The architectural setting consisted of subterranean chambers and a Baradari in the centre. The Baradari now consists of only two walls, arched openings and ventilators over the doorways. The ruins of the portico consist of its neo-Gothic horse-shoe arch and supporting cluster of square dwarf columns, which are Indo-European in design. The doorways were marked by pediments, a distinctly Greek element. The main structure was flanked by two fluted octagonal cupolas in the style of the French architects. 
The crowning members of the dome and oval ventilators are still extant, and the stucco work in the interior is partially preserved. This palace was used for festivities, and, like the Bibiapur Kothi, also as a hunting lodge. During the reign of the last king, Wajid Ali Shah, it was converted into a regular parade ground. The silence and lush green surroundings make it a favourite picnic spot. It is a centrally protected monument under the care of the Archaeological Survey of India.
Kothi Farhat Baksh
This was yet another of the architectural constructions of General Claude Martin. He built the Kothi Farhat Baksh for his own residence. The Kothi is a beautiful double-storied mansion with rather strong elements of the European architectural tradition. Nawab Saadat Ali Khan purchased this mansion from General Martin at the cost of fifteen thousand rupees. He spent time here convalescing, as it was considered to be an ideal health resort. The palace was also used by later Nawabs, including Wajid Ali Shah. The royalty of Lucknow entertained lavishly in this mansion. Not far from here used to be the elephant stable (Filkhana) and cantonment.
The palace used to be richly furnished with Iranian carpets, silk curtains, a variety of chandeliers and mirrors of different shapes and sizes. The Mihman Khana is known to have been furnished with marble-topped tables, velvet upholstery and tableware plated with silver and gold. The Farhat Baksh was later incorporated into the Chhatar Manzil complex.
Kothi Bibiapur (Palace)
Nawab Asaf Ud Daulah, who shifted his headquarters from Faizabad to Lucknow, built a couple of pleasure palaces or Kothis on the outskirts of the city near the banks of the Gomti River. The Bibiapur Kothi was erected in the picturesque surroundings of the riverbank, south-east of the old city. Built in Lakhauri brick and lime mortar and coated with thick lime plaster, it was evidently renovated when large British bricks were used to construct a kind of barrier against explosives.
The Kothi Bibiapur, constructed on a rectangular ground plan, was designed with the assistance of General Claude Martin. It therefore had many French architectural elements. It was so constructed that it overlooked the riverbank, and its spacious eastern terrace served as a perch for hunting wildlife. This double-storied structure was simple but attractive in design, consisting of spacious halls, high ceilings with wooden beams and rafters, spiral staircases and imposing double columns. The large hall was tastefully decorated with white and blue European tiles.
The Nawabs used to entertain their European guests at sumptuous lunches and dinners in this palace. After the annexation of Awadh in 1856, the palace was frequently used by the British for celebrations, particularly by the army officials who lived nearby. Later, it became a prohibited area as it fell within the limits of the army cantonment. It presently lies in the army`s agricultural farm and it is difficult for the public to approach this historic monument.
Kothi Hayat Baksh (Raj Bhavan)
The Kothi Hayat Baksh is a double-storied mansion originally situated in extremely pleasant surroundings on the outskirts of the ancient city. It was designed by General Claude Martin and commissioned by Nawab Saadat Ali Khan. Kothi Hayat Baksh had spacious galleries and corridors with lofty ceilings. It also had a large hall or Diwan Khana with arched openings. The arches and spandrels were beautifully decorated with floral designs and the borders were embellished in gold. Some of the earlier decorations are partly extant on the walls and ceilings. The mansion is said to have been used as a residence by Claude Martin, besides housing his armoury. In 1873, elegant gardens were laid out, with water channels and fountains. However, in 1907 a small portion of the palace was demolished for adding a spacious bathroom. The large dance hall was also provided with new flooring. This hall is now often used for state luncheons and dinners.
The Hayat Baksh Palace was later converted by the British into the official residence of the Governor of the United Provinces. After independence, it continued to be the residence of the Governor of Uttar Pradesh, and was renamed Raj Bhavan.
Apart from the above mentioned architectural constructions, General Claude Martin also built the Constantia, or La Martiniere which was like a fortified villa. The contribution for General Martin to Lucknow architecture remains a rather unique feature of theNawabi age.




