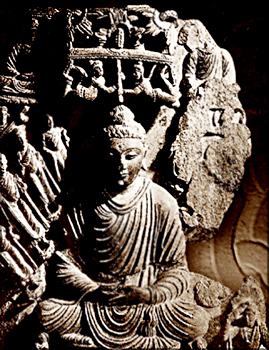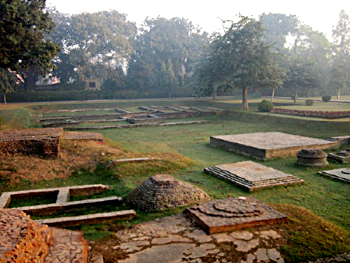 Buddhist Architecture developed in India in the third century BC. The three essential features of Buddhist Architecture are stupas, monasteries or viharas and chaitya-grihas. Buddhist Architecture had started flourishing in the period following Lord Buddha. In the initial phase Buddhist Architecture used to follow the Brahmanist Vedic models but at the same time they had incorporated Buddhist symbols which had differentiated the Buddhist piece of architecture from other architectural styles. Buddhist Architecture was not an indigenous product altogether but was a combination of various foreign influences including the Egyptians and the Bactrians.
Buddhist Architecture developed in India in the third century BC. The three essential features of Buddhist Architecture are stupas, monasteries or viharas and chaitya-grihas. Buddhist Architecture had started flourishing in the period following Lord Buddha. In the initial phase Buddhist Architecture used to follow the Brahmanist Vedic models but at the same time they had incorporated Buddhist symbols which had differentiated the Buddhist piece of architecture from other architectural styles. Buddhist Architecture was not an indigenous product altogether but was a combination of various foreign influences including the Egyptians and the Bactrians.
The Gandhara School of Art and Sculpture was an important school of Buddhist Architecture and the Gandhara School had sprung up in India after the Bactrians had introduced Hellenism to north-west India.
In the initial phase the monasteries, the stupas and the chaitya grihas were used for specific functions. The monasteries were used to provide shelter to wandering monks during unfair weather conditions but later on the monasteries or the viharas were used to accommodate the growing number of Buddhist monks. The stupa was used to safeguard the relics of Lord Buddha and an important Buddhist stupa which stands in full glory till this day is the Sanchi Stupa. With passing time the stupas came to be installed in the temples or the chaitya-grihas.
Buddhist Architecture had flourished a lot during the Mauryan and the Kushana reign. Among the Mauryan rulers Ashoka had played a very important role to spread Buddhism by constructing several Buddhist architectural relics. Kanishka was among the Kushana rulers who had patronized Buddhist architecture in India.
The first monastic establishments show thatched huts which are loosely grouped around open communal space after the established pattern of the ashrama - the community of ascetics common to all sects. During the early times it was a trend that the rich people of the society contributed more towards the contribution of viharas or monasteries and chaitya-grihas. Indeed the traces of four long apsidal halls at a site near Rajagriha may be identified with a monastery supposed to have been founded during Buddha`s lifetime and is known as the Jivakamravana. A relief from Bharhut, the `Palace of the Gods`, shows the vihara as a multi-storey prasada and the attached shrine as a canopy-like chhatri. Emphasizing teaching and distinguishing between lay followers and the monks, the Buddhists also needed congregational halls inside and outside the monastic enclosure. Modelled on the age-old form of the village meeting house, the relief`s show them as open pillared pavilions (mandapas) sheltering a chaitya.
 The traditional method of venerating a chaitya was circumambulation in a clockwise direction or pradakshina. Thus an ambulatory pradakshina patha was surrounded by railings like those of the Vedic sacred enclosure (vedika) and sheltered by broad caves or a leaning veranda.
The traditional method of venerating a chaitya was circumambulation in a clockwise direction or pradakshina. Thus an ambulatory pradakshina patha was surrounded by railings like those of the Vedic sacred enclosure (vedika) and sheltered by broad caves or a leaning veranda.
The most venerable chaityas were the stupas containing the relics of Lord Buddha and - significantly - the sacred trees at Lumbini, Gaya, Sarnath and Kushinagara under which he was born, had attained Enlightenment, preached and had died. In addition to these great chaityas, the early relief`s also show veneration of a number of symbols: the empty seat of Enlightenment (Vajrasana - the veyaddi of the resident yaksha); Buddha`s footprints and promenade of meditation (Chankama), the Wheel of the Law (Dharmachakra) and the creed`s Three Jewels`, the Buddha, the Dharma and the Sangha (Triratna). Beside their vedikas, as places of sacred significance the most important Buddhist chaityas were accompanied by a pole (skambha) with animal device recalling the Vedic yupa and marking the synthesis of the Vedic and native traditions.
In Buddhist architectural features the venerable symbols of the Buddha were supplemented, and then supplanted, by shrines sheltering worshipful images of the Buddha and Bodhisattvas formed after the example set by native yaksha cults and under the inspiration of Hellenistic anthropomorphic pantheism. As Buddhist architecture had spread all over the country it became equally popular in north as well as south India. In the northern parts of India Buddhist Architecture followed the Mahayana style in original and in the far south styles and designs diverged and they followed the trend of Theraveda Buddhism.
Presently Buddhist form of architecture stands as a major architectural attraction of the country. Some of the notable Buddhist pieces of architecture were the Mahabodhi Temple in Gaya, the Cave Temples of Ajanta and Ellora, the monastery in Nalanda and a lot more.



















