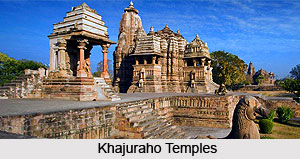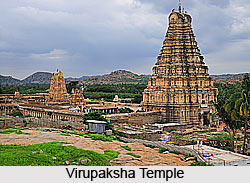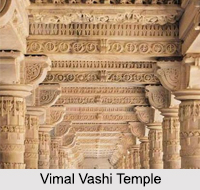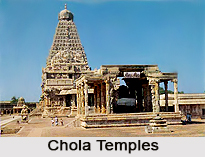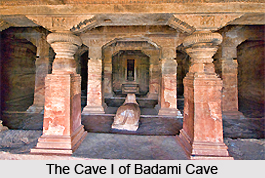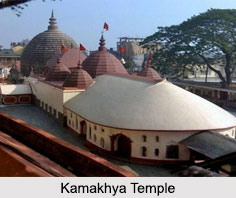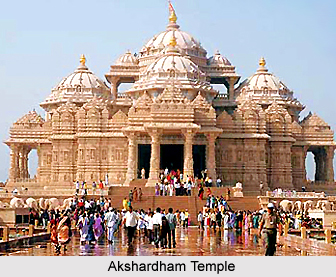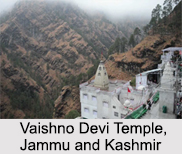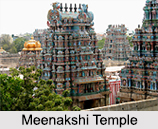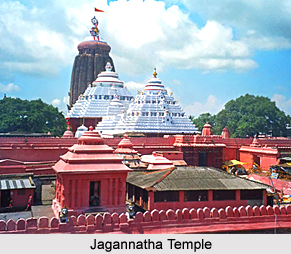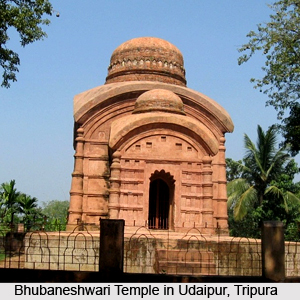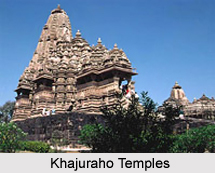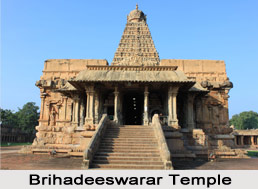 Brihadeeswarar Temple is the world`s first complete granite temple. It is an excellent specimen of architecture of the Chola dynasty. It is dedicated to Lord Shiva. The temple stands amidst fortified walls which were an additionally created in the sixteenth century. The temple`s vimana is the tallest of its kind in the world.
Brihadeeswarar Temple is the world`s first complete granite temple. It is an excellent specimen of architecture of the Chola dynasty. It is dedicated to Lord Shiva. The temple stands amidst fortified walls which were an additionally created in the sixteenth century. The temple`s vimana is the tallest of its kind in the world.
The apex structure on the top of the temple is not carved out of a single stone. Statue of Nandi is carved out of a single rock that is kept at the entrance. This temple was built by Rajaraja Chola I in 1010 AD. It turned 1000 years in 2010.
History of Brihadeeswarar Temple
The foundation of the temple was laid down by the Tamil emperor Arulmozhivarman or Rajaraja Chola I in 1002 CE. Axila and symmetrical rules are applied to the layout of the temple. This temple was built in order to display emperor`s vision of power and his relation with the world.
Several ceremonies like anointing emperor and other royal ceremonies took place in the temple. A staff of 600 people was maintained by the temple. Other than the Brahman priest it also included record-keepers, musicians, scholars, and craftsman of every type and the housekeeping staff. As per the inscriptions the temple served as a platform for the dancers.
Architecture of Brihadeeswarar temple
The temple is made up of many structures that are aligned axially. One can enter either on one axis through a five-story gopuram or with a second access to the huge main quadrangle through a smaller gopuram. The temple has a massive shikhara with sixteen articulated stories. Every surface of shikhara is covered with Pilaster, piers and attached columns that are placed rhythmically
The main temple is situated in the center of the spacious quadrangle that consists of a sanctuary, a Nandi, a pillared hall, assembly hall and many sub-shrines. The inner mandapa is the inner most part of the temple which is surrounded by huge walls that are divided into different levels by sculptures and pilasters. Each side of the sanctuary has a bay that stresses the chief cult icon. The inner most chamber is built in the Dravidian style. It takes the form of a miniature vimana with other features resembling the southern Indian temple architecture. This includes the inner wall and outer wall are constructed together thereby creating a pradakshina around a garbhagriha. The garbhagriha is square that houses the deity. The royal bathing-hall is located to the east of the hall of Irumudi-Soran.
The inner mandapa leads to a rectangular mandapa and then to a twenty-columned porch which has three staircases that lead downwards. There are two walled enclosures that surround the main temple. The outer wall is high which has the massive gopuram. Within this a portico, a barrel vaulted gopuram with over 400 pillars is enclosed by a high wall.
All other deities like Dakshinamurthy, Lord Surya and Chandra are very huge in size. This temple has statues of Lords of all eight directions which are all approximately six feet tall. 130,000 tons of granite has been used to make this temple. The vimana of this temple is the tallest in South India.
The temple represents the ideology of Chola Empire as well as Tamil civilization. It is considered as the brilliant achievements of Chola in sculpture and architecture.
